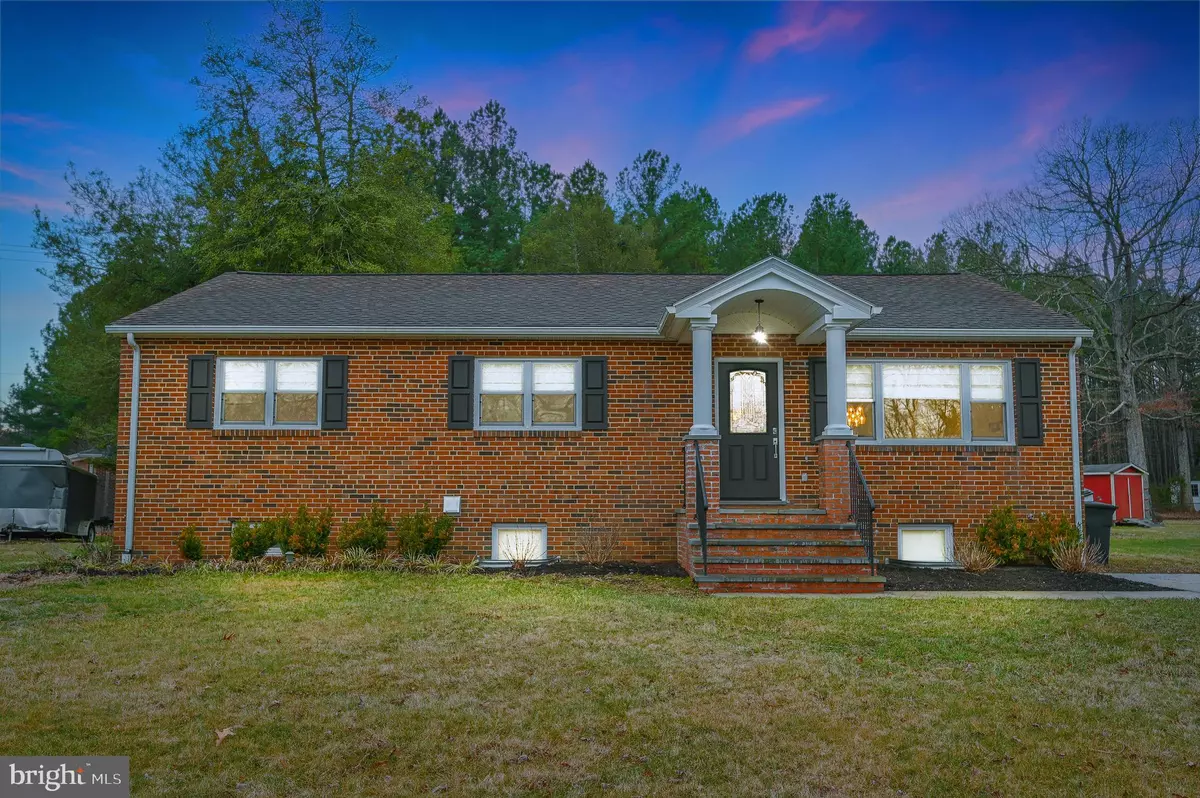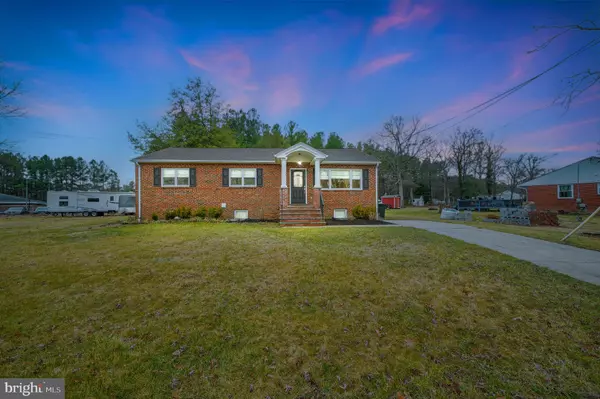$500,000
$479,900
4.2%For more information regarding the value of a property, please contact us for a free consultation.
9701 MASSIE DR Clinton, MD 20735
5 Beds
3 Baths
2,488 SqFt
Key Details
Sold Price $500,000
Property Type Single Family Home
Sub Type Detached
Listing Status Sold
Purchase Type For Sale
Square Footage 2,488 sqft
Price per Sqft $200
Subdivision Chelten Park
MLS Listing ID MDPG2105022
Sold Date 04/01/24
Style Ranch/Rambler
Bedrooms 5
Full Baths 3
HOA Y/N N
Abv Grd Liv Area 1,288
Originating Board BRIGHT
Year Built 1957
Annual Tax Amount $3,422
Tax Year 2023
Lot Size 0.507 Acres
Acres 0.51
Property Description
This is not your average rambler! Completely brick exterior gives you great curb appeal as it sits at the end of a non-thru street on a large, flat, half acre lot. Step inside to discover a transformed main level, where the entire floor has been reimagined into one grand great room, adorned with gleaming wood floors throughout. Commanding attention at the heart of this space is a culinary masterpiece – a gourmet kitchen that dazzles with high-end cabinetry, exquisite granite countertops, and top-of-the-line stainless steel appliances, including a gas/six-burner stove and a convenient pot filler. Main level is roundabout by 3 ample sized bedrooms, updated hall bathroom and owner's suite with attached full bathroom with premium finishings.
Head down to the basement where you'll find a massive living area, 2nd full kitchen, and two more massive bedrooms with plenty of space. Never run out of hot water as this home is equipped with instant water heater! Large shed in rear yard to convey. Roof, HVAC, windows all less than 10 years old! Don't miss out as this home will go quick! Check out the 3D tour and you'll be amazed at all this house as to offer!
Location
State MD
County Prince Georges
Zoning RR
Rooms
Basement Fully Finished
Main Level Bedrooms 3
Interior
Interior Features 2nd Kitchen, Breakfast Area, Ceiling Fan(s), Entry Level Bedroom, Family Room Off Kitchen, Floor Plan - Open, Kitchen - Gourmet, Recessed Lighting, Wood Floors
Hot Water Propane
Heating Heat Pump(s)
Cooling Central A/C
Flooring Wood
Equipment Built-In Microwave, Dishwasher, Disposal, Refrigerator, Oven/Range - Gas, Instant Hot Water, Dryer, Washer, Stainless Steel Appliances, Six Burner Stove
Furnishings No
Fireplace N
Window Features Vinyl Clad,Replacement,Low-E,ENERGY STAR Qualified,Energy Efficient,Double Pane,Double Hung
Appliance Built-In Microwave, Dishwasher, Disposal, Refrigerator, Oven/Range - Gas, Instant Hot Water, Dryer, Washer, Stainless Steel Appliances, Six Burner Stove
Heat Source Electric
Exterior
Utilities Available Propane
Water Access N
Roof Type Architectural Shingle
Accessibility None
Garage N
Building
Lot Description Corner, Cul-de-sac, Level, No Thru Street
Story 2
Foundation Concrete Perimeter
Sewer Public Sewer
Water Public
Architectural Style Ranch/Rambler
Level or Stories 2
Additional Building Above Grade, Below Grade
Structure Type Dry Wall
New Construction N
Schools
School District Prince George'S County Public Schools
Others
Senior Community No
Tax ID 17090871848
Ownership Fee Simple
SqFt Source Assessor
Acceptable Financing Conventional, Cash, FHA, VA
Horse Property N
Listing Terms Conventional, Cash, FHA, VA
Financing Conventional,Cash,FHA,VA
Special Listing Condition Standard
Read Less
Want to know what your home might be worth? Contact us for a FREE valuation!

Our team is ready to help you sell your home for the highest possible price ASAP

Bought with Ricardo M Martinez • Fairfax Realty of Tysons






