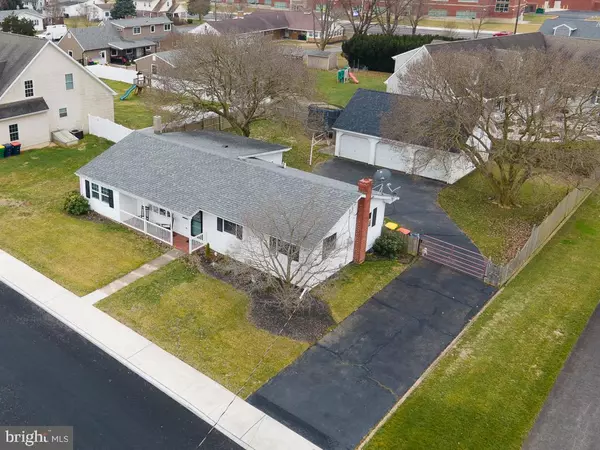$430,000
$435,000
1.1%For more information regarding the value of a property, please contact us for a free consultation.
600 S COX ST Middletown, DE 19709
3 Beds
2 Baths
1,475 SqFt
Key Details
Sold Price $430,000
Property Type Single Family Home
Sub Type Detached
Listing Status Sold
Purchase Type For Sale
Square Footage 1,475 sqft
Price per Sqft $291
Subdivision None Available
MLS Listing ID DENC2056162
Sold Date 04/03/24
Style Ranch/Rambler
Bedrooms 3
Full Baths 2
HOA Y/N N
Abv Grd Liv Area 1,475
Originating Board BRIGHT
Year Built 1965
Annual Tax Amount $2,244
Tax Year 2022
Lot Size 0.290 Acres
Acres 0.29
Lot Dimensions 100.00 x 127.00
Property Description
This recently renovated home is in the the town limits of Middletown. Location is everything here, With the walkability to local schools, town shopping and more. This charming listing offers a brand-new kitchen that has been opened up to the center of the home. An oversized dining room allows for plenty of entertaining. The wood stove for cozy winter days. Two new bathrooms and a laundry room that has been relocated to the main floor. An enclosed porch to appreciate the fenced in back yard. And to complete this property is a detached 3 car garage with a new roof in 2022, new propane heater and a walkup for additional storage. Plumbing in this home was replaced in 2021 during renovations. This is a must see!!
Location
State DE
County New Castle
Area South Of The Canal (30907)
Zoning 23R-1A
Rooms
Basement Unfinished
Main Level Bedrooms 3
Interior
Hot Water Propane
Heating Forced Air
Cooling Central A/C
Furnishings No
Fireplace N
Heat Source Oil
Laundry Main Floor
Exterior
Parking Features Additional Storage Area, Garage - Side Entry
Garage Spaces 5.0
Water Access N
View Street
Accessibility None
Total Parking Spaces 5
Garage Y
Building
Story 1
Foundation Block
Sewer Public Septic
Water Public
Architectural Style Ranch/Rambler
Level or Stories 1
Additional Building Above Grade, Below Grade
New Construction N
Schools
School District Appoquinimink
Others
Pets Allowed Y
Senior Community No
Tax ID 23-011.00-064
Ownership Fee Simple
SqFt Source Assessor
Security Features Exterior Cameras
Special Listing Condition Standard
Pets Allowed No Pet Restrictions
Read Less
Want to know what your home might be worth? Contact us for a FREE valuation!

Our team is ready to help you sell your home for the highest possible price ASAP

Bought with Joseph S Kreisher Jr. • RE/MAX Associates






