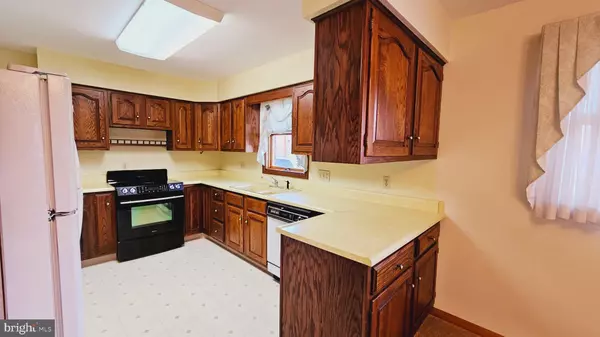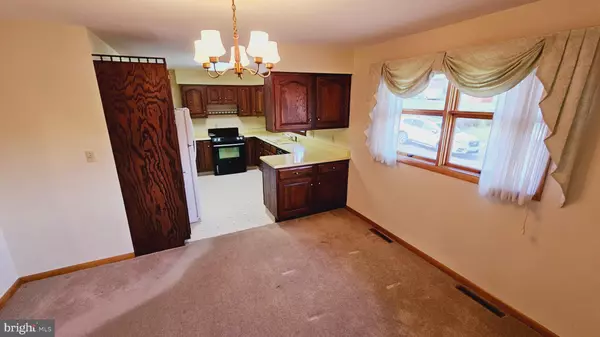$225,000
$219,900
2.3%For more information regarding the value of a property, please contact us for a free consultation.
12806 IOKA DR NE Cumberland, MD 21502
3 Beds
2 Baths
1,734 SqFt
Key Details
Sold Price $225,000
Property Type Single Family Home
Sub Type Detached
Listing Status Sold
Purchase Type For Sale
Square Footage 1,734 sqft
Price per Sqft $129
Subdivision None Available
MLS Listing ID MDAL2008566
Sold Date 04/19/24
Style Ranch/Rambler
Bedrooms 3
Full Baths 1
Half Baths 1
HOA Y/N N
Abv Grd Liv Area 1,484
Originating Board BRIGHT
Year Built 1959
Annual Tax Amount $1,853
Tax Year 2023
Lot Size 0.297 Acres
Acres 0.3
Property Description
LOCATION, LOCATION, LOCATION!! Back your bags, this move in ready brick ranch situated on .30 acre level lot just outside city limits! Main level consist of three bedrooms, 1.5 baths, kitchen with separate dinning room, plus spacious living room! On a cold or chili day, you can enjoy the warmth of the fireplace with a wood burner insert in the living room. Wall to Wall carpet with wood floor under carpet, pictures of floors is located on the kitchen counter. Also, on the main level is a sitting room or turn it into a mud room that flow out to the enclosed sun room. The sun room allows you the opportunity to enjoy the feeling of being outdoors year round! Off of the sun room is a deck for your grill and other patio furnishings! In the lower level you have a nice size recreation room, laundry, plus garage, and plenty of storage!
Location
State MD
County Allegany
Area Ne Allegany - Allegany County (Mdal10)
Zoning RESIDENTIAL
Rooms
Other Rooms Living Room, Dining Room, Sitting Room, Kitchen, Basement, Sun/Florida Room, Bathroom 1, Bathroom 2, Bathroom 3
Basement Connecting Stairway, Combination, Garage Access, Improved, Outside Entrance, Side Entrance
Main Level Bedrooms 3
Interior
Hot Water Natural Gas
Heating Forced Air
Cooling Central A/C
Fireplaces Number 1
Fireplaces Type Insert, Wood
Fireplace Y
Heat Source Natural Gas
Laundry Basement
Exterior
Parking Features Basement Garage, Garage - Side Entry, Garage Door Opener, Inside Access
Garage Spaces 1.0
Water Access N
Accessibility None
Attached Garage 1
Total Parking Spaces 1
Garage Y
Building
Lot Description Level
Story 2
Foundation Block
Sewer Public Sewer
Water Public
Architectural Style Ranch/Rambler
Level or Stories 2
Additional Building Above Grade, Below Grade
New Construction N
Schools
School District Allegany County Public Schools
Others
Senior Community No
Tax ID 0134007756
Ownership Fee Simple
SqFt Source Assessor
Acceptable Financing Cash, Conventional, FHA, VA, USDA
Listing Terms Cash, Conventional, FHA, VA, USDA
Financing Cash,Conventional,FHA,VA,USDA
Special Listing Condition Standard
Read Less
Want to know what your home might be worth? Contact us for a FREE valuation!

Our team is ready to help you sell your home for the highest possible price ASAP

Bought with Dennis L Murray • Century 21 Potomac West






