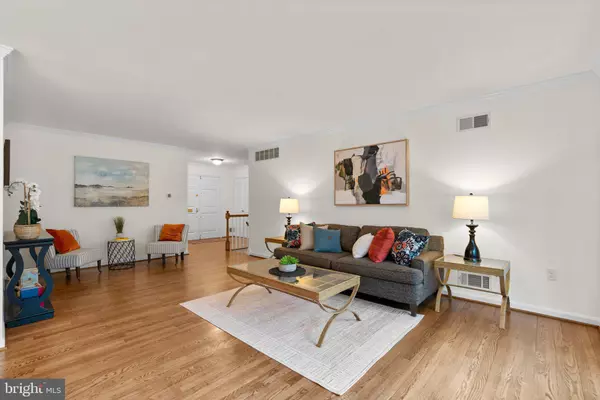$916,000
$775,000
18.2%For more information regarding the value of a property, please contact us for a free consultation.
7 PURDUE CT Rockville, MD 20850
4 Beds
3 Baths
2,651 SqFt
Key Details
Sold Price $916,000
Property Type Single Family Home
Sub Type Detached
Listing Status Sold
Purchase Type For Sale
Square Footage 2,651 sqft
Price per Sqft $345
Subdivision College Gardens
MLS Listing ID MDMC2125222
Sold Date 04/22/24
Style Ranch/Rambler
Bedrooms 4
Full Baths 3
HOA Y/N N
Abv Grd Liv Area 1,621
Originating Board BRIGHT
Year Built 1967
Annual Tax Amount $8,161
Tax Year 2023
Lot Size 0.382 Acres
Acres 0.38
Property Description
The sweetest setting…nestled into a cul de sac this elegant College Gardens rambler has it all. Main level living at its finest, the double front entry doors open to a beautiful foyer and newly polished wood floors. Gorgeous updated eat in kitchen with cherry hardwood cabinets, large pantry closet, granite countertops and a side entrance from the carport. Formal living/dining room with a bay window. Easily entertain in the summer on the back composite deck off of the dining area. Generously sized bedrooms with large closets and an updated hall bath with jetted tub. Gather together in the bright, fully remodeled walk-out level basement with gas fireplace, brick hearth and mantel, luxury vinyl flooring and plenty of recessed lighting. Separate Room for home gym or office space. 4th bedroom, laundry area and 3rd updated full bathroom. Very large storage room. The Exterior features a large fully fenced yard, patio, deck, a covered carport, plenty of off street parking. Conveniently located minutes from I-270, neighborhood park, downtown Rockville, Montgomery College and Metro! HVAC & Water heater only 1.5 yrs old!
Location
State MD
County Montgomery
Zoning R90
Direction North
Rooms
Basement Fully Finished, Daylight, Partial, Interior Access, Outside Entrance, Rear Entrance, Walkout Level, Windows
Main Level Bedrooms 3
Interior
Interior Features Breakfast Area, Ceiling Fan(s), Combination Dining/Living, Dining Area, Entry Level Bedroom, Kitchen - Eat-In, Kitchen - Table Space, Pantry, Primary Bath(s), Recessed Lighting, Soaking Tub, Stall Shower, Tub Shower, Upgraded Countertops
Hot Water Natural Gas
Heating Forced Air
Cooling Central A/C
Flooring Laminate Plank
Fireplaces Number 1
Fireplaces Type Mantel(s), Wood, Brick
Equipment Built-In Microwave, Dishwasher, Dryer - Front Loading, Oven/Range - Gas, Refrigerator, Washer
Fireplace Y
Window Features Bay/Bow
Appliance Built-In Microwave, Dishwasher, Dryer - Front Loading, Oven/Range - Gas, Refrigerator, Washer
Heat Source Natural Gas
Laundry Basement, Has Laundry
Exterior
Exterior Feature Deck(s), Patio(s), Porch(es)
Garage Spaces 3.0
Fence Fully
Water Access N
View Trees/Woods
Accessibility None
Porch Deck(s), Patio(s), Porch(es)
Total Parking Spaces 3
Garage N
Building
Lot Description Backs to Trees, Cul-de-sac, Front Yard, Landscaping, No Thru Street
Story 2
Foundation Block
Sewer Public Sewer
Water Public
Architectural Style Ranch/Rambler
Level or Stories 2
Additional Building Above Grade, Below Grade
New Construction N
Schools
Elementary Schools College Gardens
Middle Schools Julius West
High Schools Richard Montgomery
School District Montgomery County Public Schools
Others
Senior Community No
Tax ID 160400238268
Ownership Fee Simple
SqFt Source Assessor
Special Listing Condition Standard
Read Less
Want to know what your home might be worth? Contact us for a FREE valuation!

Our team is ready to help you sell your home for the highest possible price ASAP

Bought with Leslie Brenowitz • Compass






