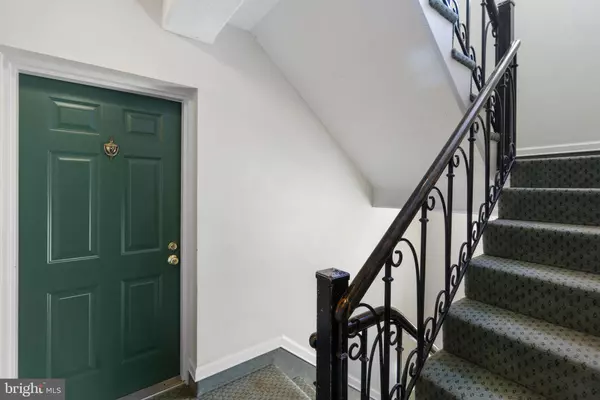$580,000
$540,000
7.4%For more information regarding the value of a property, please contact us for a free consultation.
3863 RODMAN ST NW #C51 Washington, DC 20016
2 Beds
1 Bath
861 SqFt
Key Details
Sold Price $580,000
Property Type Condo
Sub Type Condo/Co-op
Listing Status Sold
Purchase Type For Sale
Square Footage 861 sqft
Price per Sqft $673
Subdivision Cleveland Park
MLS Listing ID DCDC2133666
Sold Date 04/22/24
Style Traditional
Bedrooms 2
Full Baths 1
Condo Fees $514/mo
HOA Y/N N
Abv Grd Liv Area 861
Originating Board BRIGHT
Year Built 1942
Annual Tax Amount $3,543
Tax Year 2022
Property Description
Come in and make this unit your HOME. Located in the McLean Garden condo community of Cleveland Park subdivision. This 2bedroom 1bath condo has been newly renovated. So, let's take a tour. Entrance is security door, and only one entrance. Mail boxes are located inside of front door. Walk up to your new home. Open the door and step into the entrance area and below your feet are repaired and beautifully refinished plank hardwood floors. The large open concept living room and dining area are accented by lots of windows throughout that flood the rooms with sunlight. The unit is freshly painted. The kitchen features all new stainless steel appliances, white soft close cabinets , granite counter tops, light fixture and waterproof plank laminate flooring with white marble Carrara design. Plank laminate flooring also carried through to the bathroom and utility room. Relax in a hot bubble bath at the end of a stressful day. Bathroom offers new fixtures, cabinet, flooring and tub/shower. Master Bedroom offers double closet and measures 14'x10". 2nd bedroom measures 9'9"x 12'6" with ample closet space. Utility room houses stack washer/dryer, HVAC abd new hot water heater.
Additional storage is located on the ground floor. Living in this community is a joy for pet owners, as it's a PET FRIENDLY COMMUNITY , perfect for your furry friends. Additionally, this property is located in the highly regarded Hearst, Deal, and Jackson-Reed (formerly Wilson) school districts, providing excellent educational opportunities. Convivence is at your doorstep. Walking distance to Tenleytown-AU Metro station, Metro bus transportation, the brand new Wegmans and Tatte, Cathedral Commons, and many top rated restaurants, great grocery and shopping options, playgrounds, swimming pool, grills throughout, tennis courts, community gardens, dog park, and so much more. Don't miss the opportunity to own this rare gem.
Location
State DC
County Washington
Zoning R1
Rooms
Basement Other
Main Level Bedrooms 2
Interior
Interior Features Dining Area, Floor Plan - Traditional, Kitchen - Galley, Tub Shower, Upgraded Countertops, Other
Hot Water Electric
Heating Forced Air
Cooling Central A/C
Flooring Hardwood, Laminate Plank
Equipment Built-In Microwave, Dishwasher, Disposal, Dryer - Electric, Dryer - Front Loading, Energy Efficient Appliances, Oven/Range - Electric, Refrigerator, Stainless Steel Appliances, Washer/Dryer Stacked, Water Heater
Fireplace N
Window Features Double Hung
Appliance Built-In Microwave, Dishwasher, Disposal, Dryer - Electric, Dryer - Front Loading, Energy Efficient Appliances, Oven/Range - Electric, Refrigerator, Stainless Steel Appliances, Washer/Dryer Stacked, Water Heater
Heat Source Electric
Laundry Washer In Unit, Dryer In Unit
Exterior
Amenities Available Common Grounds, Storage Bin, Swimming Pool
Water Access N
Accessibility None
Garage N
Building
Story 3
Unit Features Garden 1 - 4 Floors
Sewer Public Sewer
Water Public
Architectural Style Traditional
Level or Stories 3
Additional Building Above Grade, Below Grade
New Construction N
Schools
School District District Of Columbia Public Schools
Others
Pets Allowed Y
HOA Fee Include Common Area Maintenance,Snow Removal,Trash,Gas,Insurance,Lawn Maintenance,Reserve Funds,Water
Senior Community No
Tax ID 1823//2093
Ownership Condominium
Security Features Main Entrance Lock
Special Listing Condition Standard
Pets Allowed Size/Weight Restriction
Read Less
Want to know what your home might be worth? Contact us for a FREE valuation!

Our team is ready to help you sell your home for the highest possible price ASAP

Bought with Annette M Wagner • Centurion Properties






