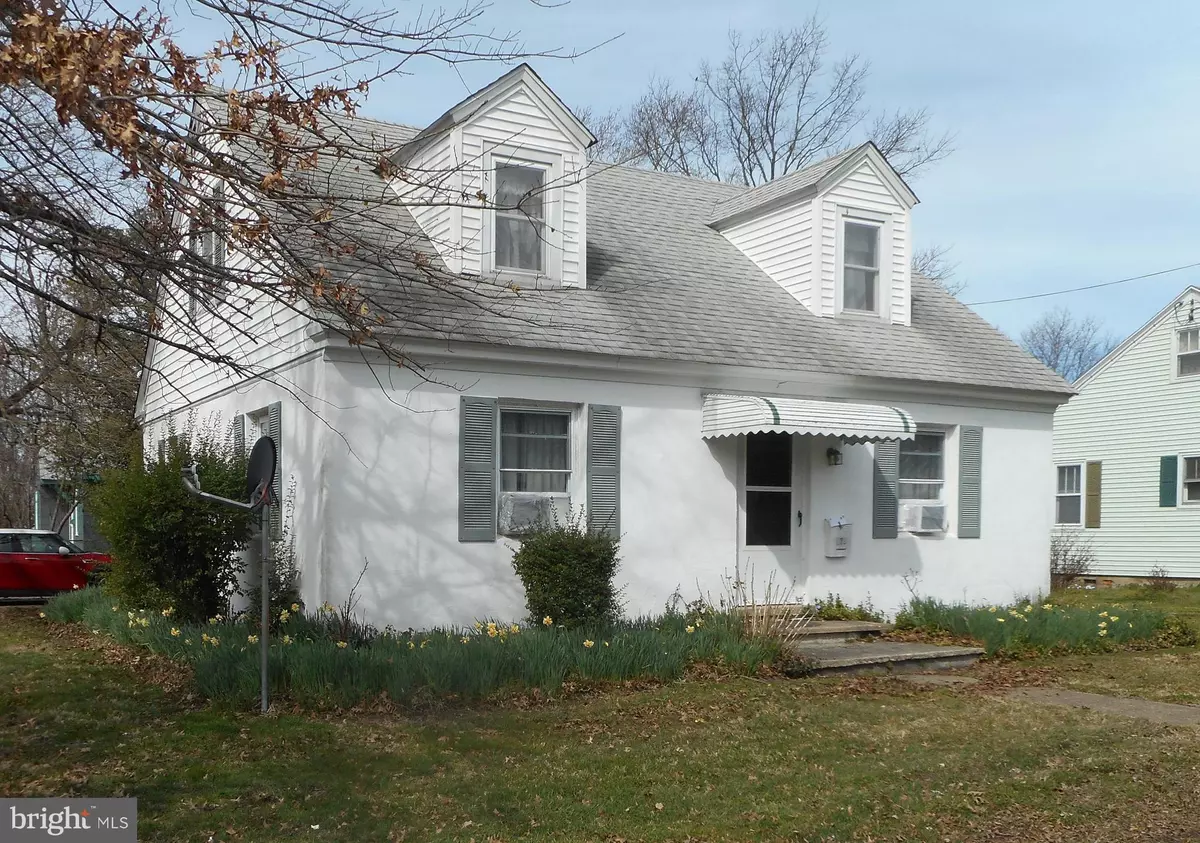$215,000
$199,000
8.0%For more information regarding the value of a property, please contact us for a free consultation.
219 KILLARNEY RD Cambridge, MD 21613
3 Beds
1 Bath
984 SqFt
Key Details
Sold Price $215,000
Property Type Single Family Home
Sub Type Detached
Listing Status Sold
Purchase Type For Sale
Square Footage 984 sqft
Price per Sqft $218
Subdivision East Cambridge
MLS Listing ID MDDO2006774
Sold Date 04/26/24
Style Bungalow
Bedrooms 3
Full Baths 1
HOA Y/N N
Abv Grd Liv Area 984
Originating Board BRIGHT
Year Built 1952
Annual Tax Amount $1,919
Tax Year 2023
Lot Size 7,402 Sqft
Acres 0.17
Property Description
All the 1950's charm is there with improvements! Newer furnace, and sump pump, windows doors, kitchen , tile floor in breezeway, and the bathroom redone 8 years ago. The owners made improvements when they moved in and have continued, including front and back awnings, insulation, and wrapped windows . Such a convenient location only a few blocks from the river and fishing pier and close to shopping and access to Rt 50. Property is being sold As-Is.
Location
State MD
County Dorchester
Zoning R-2
Rooms
Main Level Bedrooms 2
Interior
Interior Features Ceiling Fan(s), Floor Plan - Traditional, Kitchen - Eat-In, Kitchen - Table Space, Wood Floors
Hot Water Natural Gas
Heating Baseboard - Hot Water
Cooling Window Unit(s), Ceiling Fan(s)
Equipment Dryer, Oven/Range - Electric, Washer, Water Heater, Refrigerator
Fireplace N
Window Features Double Pane
Appliance Dryer, Oven/Range - Electric, Washer, Water Heater, Refrigerator
Heat Source Natural Gas
Laundry Main Floor
Exterior
Parking Features Garage Door Opener, Additional Storage Area
Garage Spaces 3.0
Water Access N
View Street
Accessibility Level Entry - Main
Attached Garage 1
Total Parking Spaces 3
Garage Y
Building
Lot Description Front Yard, SideYard(s)
Story 1.5
Foundation Crawl Space
Sewer Public Sewer
Water Public
Architectural Style Bungalow
Level or Stories 1.5
Additional Building Above Grade, Below Grade
New Construction N
Schools
School District Dorchester County Public Schools
Others
Senior Community No
Tax ID 1007144792
Ownership Fee Simple
SqFt Source Assessor
Special Listing Condition Standard
Read Less
Want to know what your home might be worth? Contact us for a FREE valuation!

Our team is ready to help you sell your home for the highest possible price ASAP

Bought with Sue H Wyatt • Charles C. Powell, Inc. Realtors






