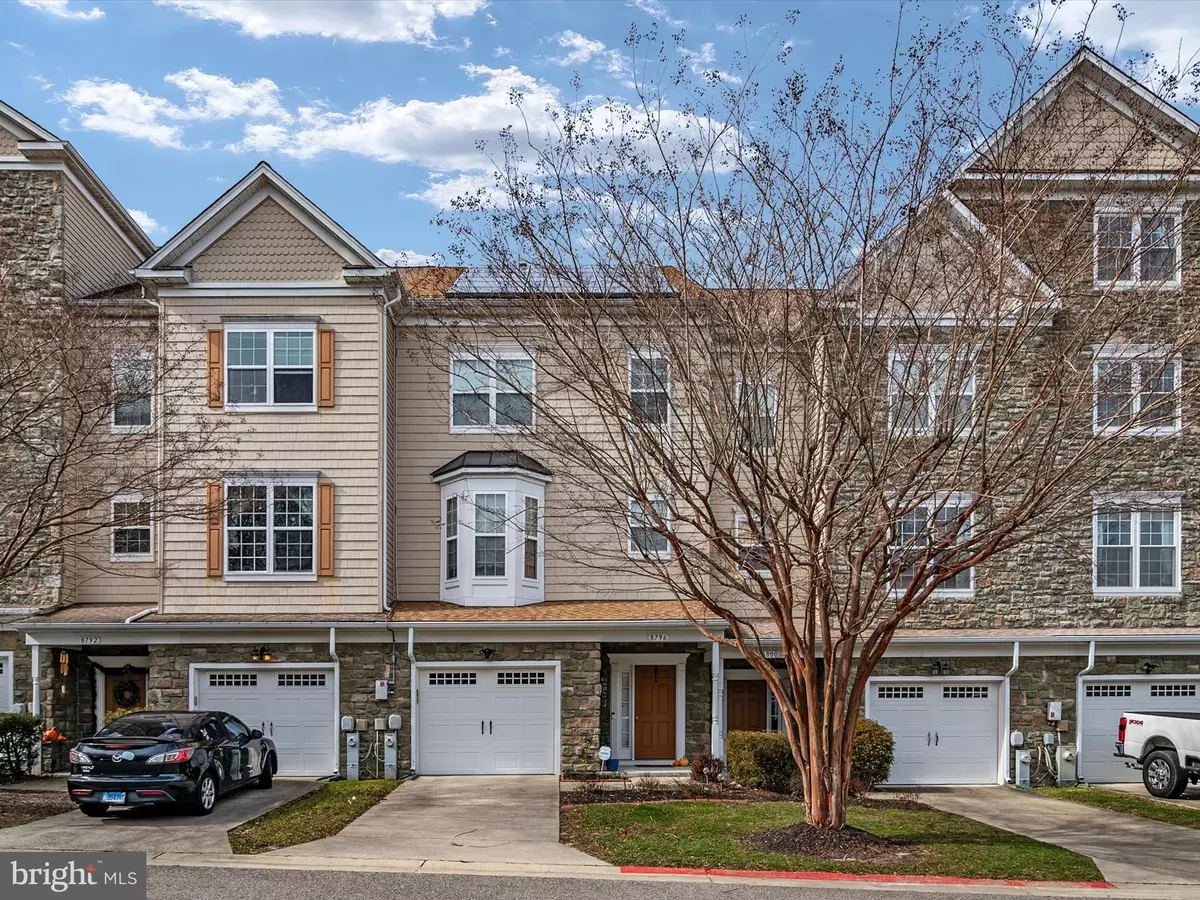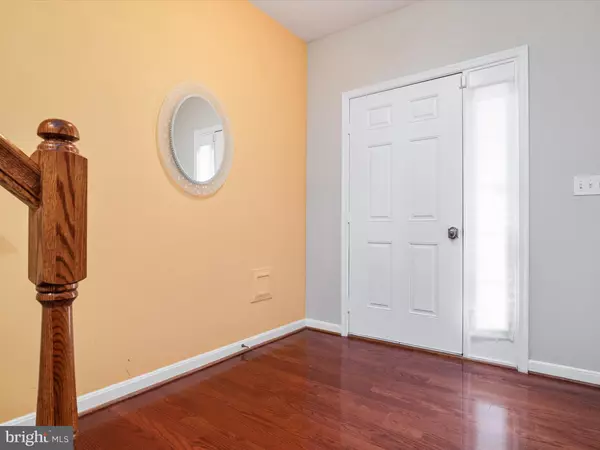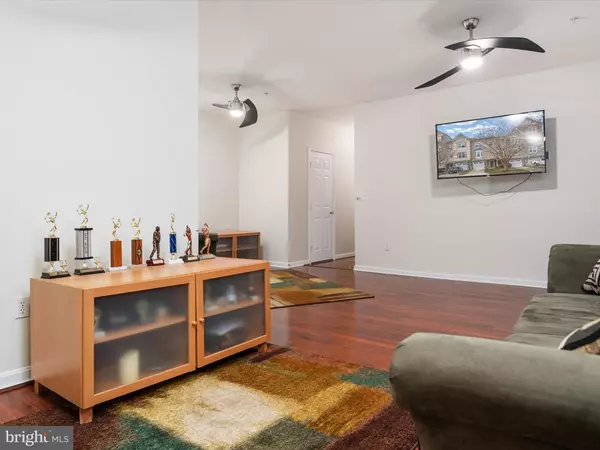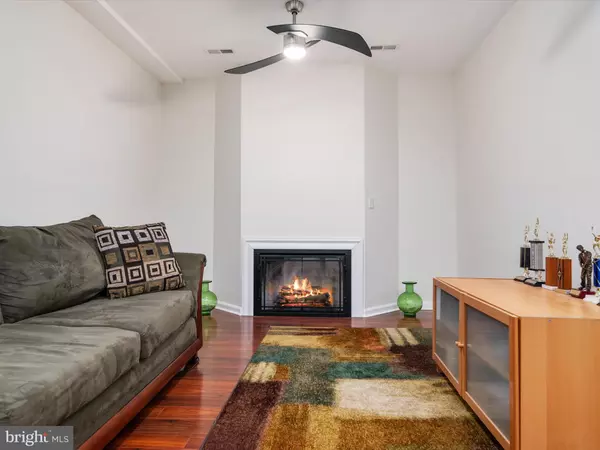$450,000
$454,900
1.1%For more information regarding the value of a property, please contact us for a free consultation.
8796 BUCKINGHAM CT North Beach, MD 20714
3 Beds
4 Baths
2,166 SqFt
Key Details
Sold Price $450,000
Property Type Townhouse
Sub Type Interior Row/Townhouse
Listing Status Sold
Purchase Type For Sale
Square Footage 2,166 sqft
Price per Sqft $207
Subdivision San Francisco By The Bay
MLS Listing ID MDCA2014706
Sold Date 04/30/24
Style Colonial
Bedrooms 3
Full Baths 2
Half Baths 2
HOA Fees $83/qua
HOA Y/N Y
Abv Grd Liv Area 1,486
Originating Board BRIGHT
Year Built 2006
Annual Tax Amount $4,175
Tax Year 2023
Lot Size 1,981 Sqft
Acres 0.05
Property Description
Welcome to San Francisco by the Bay, a townhome community which is just a steps away from the beautiful waters in North Beach. This home is spacious, well maintained and filled with recent upgrades. New roof 2023, kitchen upgrade 2023 including the kitchen patio doors and marble counters. New flooring on the main and bedroom levels 2023, Refrigerator 2019. The entry level floor foyer opens to a spacious living room with a fireplace, half bath, and access to the garage. The second floor has a large & bright kitchen with stainless appliances, a half bath, and living /dining rooms with sliding doors leading to the back deck. The Owner's Suite has a walk-in closet & spacious en-suite bathroom with a deep garden-style soaking tub, a separate walk-in shower. Dual heating and cooling system fuel by electricity. This home equipped with Solar Panels that offers lower utility bills. San Francisco By the Bay Townhomes provides a relaxing & friendly lifestyle with many local gems. The other spectacular feature that this home offers is that it's close proximity to the free beach, a ton of restaurants and shopping. It's an easy commute to Annapolis and many areas near Washington D.C. Your New Community is just a short drive to downtown Annapolis Capital City and Shopping Havens.
Location
State MD
County Calvert
Zoning R-1
Rooms
Other Rooms Living Room, Dining Room, Primary Bedroom, Sitting Room, Bedroom 2, Kitchen, Family Room, Laundry, Bathroom 2, Bathroom 3, Primary Bathroom, Half Bath
Basement Connecting Stairway, Fully Finished, Garage Access, Heated, Full, Front Entrance, Interior Access, Outside Entrance
Interior
Interior Features Breakfast Area, Carpet, Ceiling Fan(s), Combination Kitchen/Dining, Combination Kitchen/Living, Kitchen - Gourmet, Pantry, Primary Bath(s), Walk-in Closet(s)
Hot Water Electric
Heating Heat Pump(s)
Cooling Ceiling Fan(s), Central A/C, Solar On Grid
Fireplaces Number 1
Fireplaces Type Electric, Screen
Equipment Built-In Microwave, Dishwasher, Dryer - Front Loading, Dryer - Electric, Stainless Steel Appliances, Stove, Washer - Front Loading, Water Heater - Solar, Refrigerator
Fireplace Y
Appliance Built-In Microwave, Dishwasher, Dryer - Front Loading, Dryer - Electric, Stainless Steel Appliances, Stove, Washer - Front Loading, Water Heater - Solar, Refrigerator
Heat Source Electric, Solar
Exterior
Parking Features Additional Storage Area, Garage - Front Entry, Garage Door Opener, Inside Access
Garage Spaces 2.0
Utilities Available Electric Available
Water Access N
Accessibility None
Attached Garage 1
Total Parking Spaces 2
Garage Y
Building
Story 3
Foundation Brick/Mortar
Sewer Public Sewer
Water Public
Architectural Style Colonial
Level or Stories 3
Additional Building Above Grade, Below Grade
New Construction N
Schools
School District Calvert County Public Schools
Others
Pets Allowed Y
Senior Community No
Tax ID 0503183149
Ownership Fee Simple
SqFt Source Assessor
Acceptable Financing FHA, Conventional, Cash, VA
Listing Terms FHA, Conventional, Cash, VA
Financing FHA,Conventional,Cash,VA
Special Listing Condition Standard
Pets Description Case by Case Basis
Read Less
Want to know what your home might be worth? Contact us for a FREE valuation!

Our team is ready to help you sell your home for the highest possible price ASAP

Bought with Gail E Nyman • RE/MAX United Real Estate






