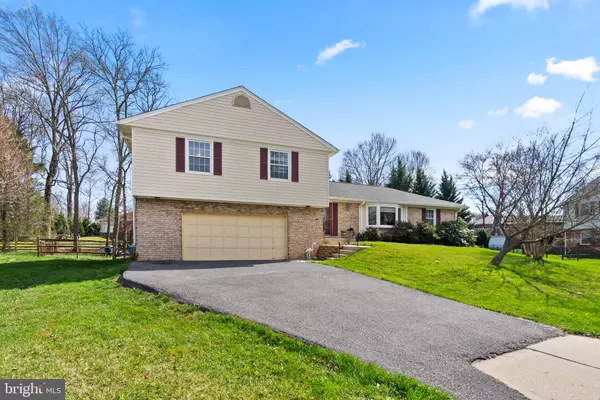$755,000
$760,000
0.7%For more information regarding the value of a property, please contact us for a free consultation.
18617 ROLLING ACRES WAY Olney, MD 20832
4 Beds
4 Baths
2,644 SqFt
Key Details
Sold Price $755,000
Property Type Single Family Home
Sub Type Detached
Listing Status Sold
Purchase Type For Sale
Square Footage 2,644 sqft
Price per Sqft $285
Subdivision Olney Mill
MLS Listing ID MDMC2122320
Sold Date 05/15/24
Style Split Level
Bedrooms 4
Full Baths 2
Half Baths 2
HOA Fees $7/ann
HOA Y/N Y
Abv Grd Liv Area 2,644
Originating Board BRIGHT
Year Built 1974
Annual Tax Amount $6,405
Tax Year 2023
Lot Size 0.357 Acres
Acres 0.36
Property Description
The is the one you've been waiting for! The Edgewater model is the largest model in Olney Mill, this home has had major renovations including open kitchen(expanded, large island, 42" cabinets , and the list goes on), living and dining room. Hardwood floors throughout, 4 spacious bedrooms and 2 full updated baths. Primary shower has been expanded for your comfort. Off the kitchen is a family room with a wood burning fireplace. Stepping down a few stairs to another family room, office, bathroom and to door to the 2 car garage. Also there is a sliding glass door taking you out to your private fully fenced yard. A few steps down from this level you'll find a fully finished basement. Imagine a kids playroom/man cave/home gym, the possibilities are endless. All systems have been updated, new roof. Seller will need to rent back through the 3rd week in June.
Location
State MD
County Montgomery
Zoning R200
Rooms
Basement Daylight, Full
Interior
Interior Features Kitchen - Gourmet, Primary Bath(s), Pantry, Upgraded Countertops, Wood Floors
Hot Water Natural Gas
Heating Central
Cooling Central A/C
Fireplaces Number 1
Fireplaces Type Brick, Wood
Equipment Built-In Microwave, Built-In Range, Disposal
Furnishings No
Fireplace Y
Appliance Built-In Microwave, Built-In Range, Disposal
Heat Source Natural Gas
Exterior
Garage Garage - Front Entry
Garage Spaces 2.0
Water Access N
Accessibility None
Attached Garage 2
Total Parking Spaces 2
Garage Y
Building
Story 4
Foundation Permanent
Sewer Public Sewer
Water Public
Architectural Style Split Level
Level or Stories 4
Additional Building Above Grade, Below Grade
New Construction N
Schools
Elementary Schools Greenwood
Middle Schools Rosa M. Parks
High Schools Sherwood
School District Montgomery County Public Schools
Others
Pets Allowed Y
Senior Community No
Tax ID 160800748962
Ownership Fee Simple
SqFt Source Assessor
Acceptable Financing Cash, Conventional
Horse Property N
Listing Terms Cash, Conventional
Financing Cash,Conventional
Special Listing Condition Standard
Pets Description No Pet Restrictions
Read Less
Want to know what your home might be worth? Contact us for a FREE valuation!

Our team is ready to help you sell your home for the highest possible price ASAP

Bought with Tien T Nguyen • Century 21 Redwood Realty






