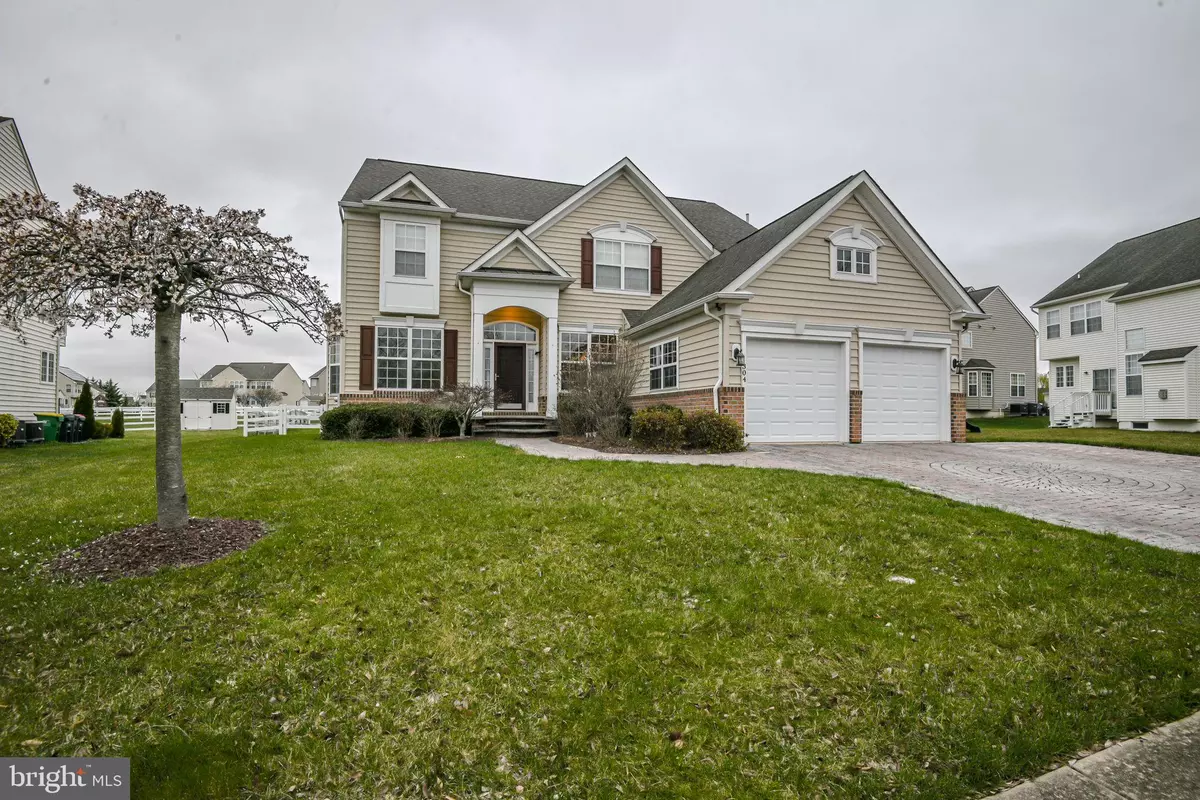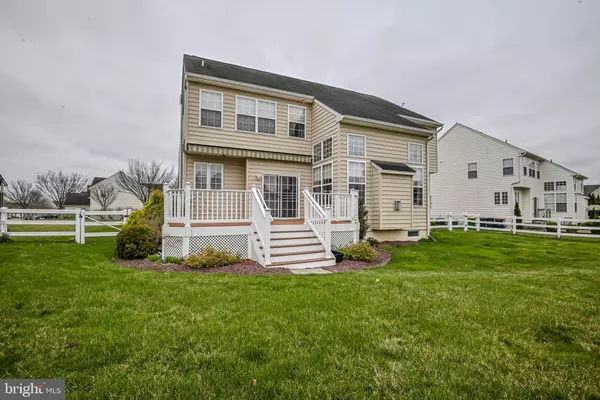$607,000
$575,000
5.6%For more information regarding the value of a property, please contact us for a free consultation.
304 NORTHHAMPTON WAY Middletown, DE 19709
4 Beds
4 Baths
4,225 SqFt
Key Details
Sold Price $607,000
Property Type Single Family Home
Sub Type Detached
Listing Status Sold
Purchase Type For Sale
Square Footage 4,225 sqft
Price per Sqft $143
Subdivision Willow Grove Mill
MLS Listing ID DENC2058138
Sold Date 05/16/24
Style Colonial
Bedrooms 4
Full Baths 3
Half Baths 1
HOA Fees $4/ann
HOA Y/N Y
Abv Grd Liv Area 2,900
Originating Board BRIGHT
Year Built 2008
Annual Tax Amount $4,097
Tax Year 2022
Lot Size 0.270 Acres
Acres 0.27
Lot Dimensions 0.00 x 0.00
Property Description
This colonial-style 2-story home boasts a charming exterior with stone pavers on the widened driveway and walkway, complemented by a brick paver front entrance. The backyard is beautifully enclosed by a vinyl fence and features a deck with a remote-controlled retractable awning that spans the entire deck, perfect for outdoor gatherings. Additionally, the property is equipped with an irrigation system covering 9 zones for easy maintenance.
Upon entering, you'll find hardwood floors gracing the foyer, hallway, and kitchen. The main floor includes a dining room, a living room, a half bath, an office, and a spacious family room. The gourmet kitchen is a standout, featuring granite countertops, a tiled backsplash, a generous island, double ovens, a gas cooktop, and stainless-steel appliances. Custom window treatments add a touch of elegance, while a gas fireplace creates a cozy ambiance in the 2 story family room.
The bedrooms are equipped with ceiling fans for added comfort, and the owner's bath boasts a luxurious garden tub with jets, upgraded tile, and built-in organizers in the closets. The finished basement offers versatility as an in-law suite, featuring a theater room with a raised platform, an oversized full bath, and two flex rooms that can serve as additional bedrooms, offices, or exercise rooms. The basement also includes a kitchenette with upgraded cabinets, granite countertops, wall tile and an additional refrigerator. A whole-house dehumidifier ensures optimal indoor air quality throughout the home.
This meticulously maintained home offers a blend of comfort, functionality, and style, making it an ideal choice for those seeking a modern and spacious living environment with thoughtful upgrades and amenities.
Location
State DE
County New Castle
Area South Of The Canal (30907)
Zoning 23R-1A
Direction South
Rooms
Basement Fully Finished, Sump Pump
Interior
Hot Water 60+ Gallon Tank, Natural Gas
Heating Forced Air
Cooling Central A/C
Flooring Carpet, Hardwood
Fireplaces Number 1
Fireplaces Type Electric, Gas/Propane
Furnishings No
Fireplace Y
Heat Source Natural Gas
Laundry Main Floor
Exterior
Parking Features Garage - Front Entry, Garage Door Opener
Garage Spaces 5.0
Fence Vinyl, Fully
Utilities Available Natural Gas Available, Cable TV
Amenities Available Tot Lots/Playground
Water Access N
Roof Type Architectural Shingle
Accessibility 32\"+ wide Doors, >84\" Garage Door
Attached Garage 2
Total Parking Spaces 5
Garage Y
Building
Story 2
Foundation Active Radon Mitigation, Concrete Perimeter
Sewer Public Sewer
Water Public
Architectural Style Colonial
Level or Stories 2
Additional Building Above Grade, Below Grade
Structure Type 9'+ Ceilings,Dry Wall,2 Story Ceilings
New Construction N
Schools
Elementary Schools Brick Mill
Middle Schools Louis L.Redding.Middle School
High Schools Middletown
School District Appoquinimink
Others
Pets Allowed Y
HOA Fee Include Common Area Maintenance
Senior Community No
Tax ID 23-034.00-124
Ownership Fee Simple
SqFt Source Assessor
Security Features Exterior Cameras
Acceptable Financing Cash, Conventional, VA
Horse Property N
Listing Terms Cash, Conventional, VA
Financing Cash,Conventional,VA
Special Listing Condition Standard
Pets Allowed Cats OK, Dogs OK
Read Less
Want to know what your home might be worth? Contact us for a FREE valuation!

Our team is ready to help you sell your home for the highest possible price ASAP

Bought with Clayton Mackinnon • Keller Williams Realty Wilmington






