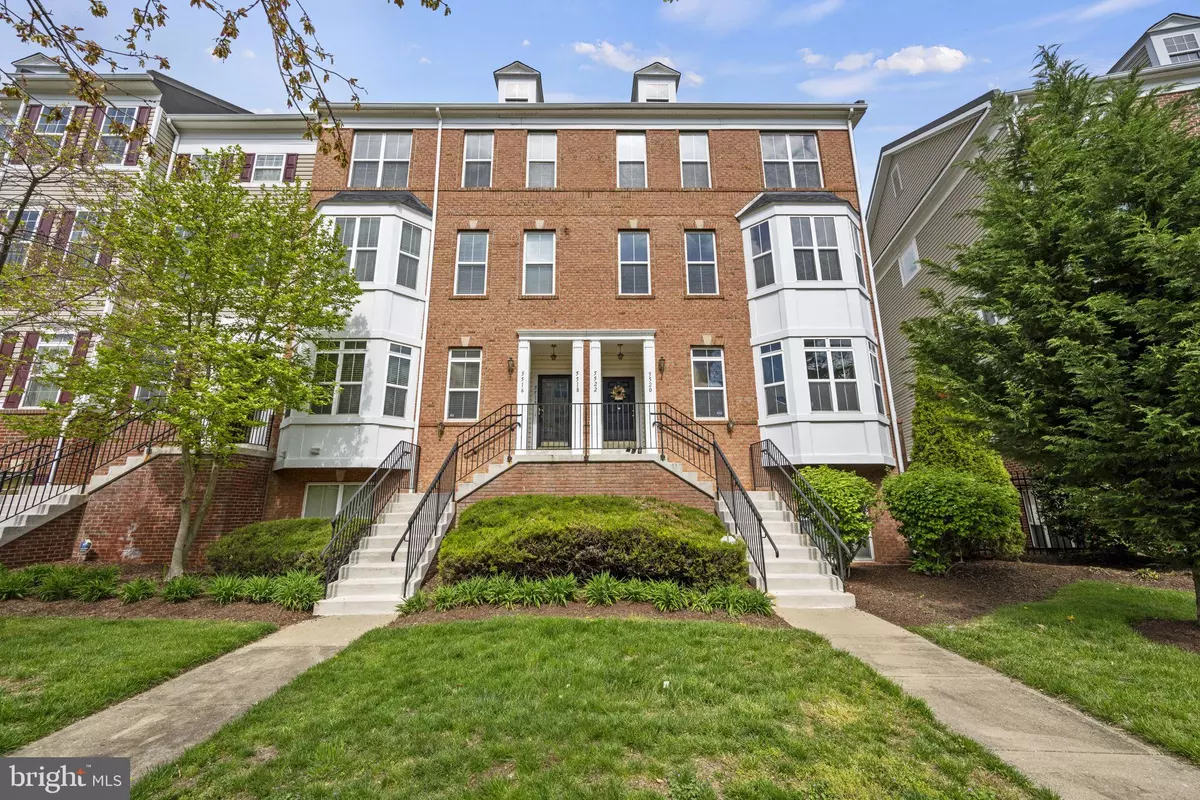$380,000
$380,000
For more information regarding the value of a property, please contact us for a free consultation.
5522 CAPITAL GATEWAY #408 Suitland, MD 20746
3 Beds
3 Baths
2,119 SqFt
Key Details
Sold Price $380,000
Property Type Condo
Sub Type Condo/Co-op
Listing Status Sold
Purchase Type For Sale
Square Footage 2,119 sqft
Price per Sqft $179
Subdivision Town Center At Camp Springs
MLS Listing ID MDPG2109506
Sold Date 05/21/24
Style Traditional,Unit/Flat
Bedrooms 3
Full Baths 2
Half Baths 1
Condo Fees $306/mo
HOA Fees $60/mo
HOA Y/N Y
Abv Grd Liv Area 2,119
Originating Board BRIGHT
Year Built 2007
Annual Tax Amount $3,058
Tax Year 2023
Property Description
Discover the epitome of modern comfort in this stunning three-bedroom, two-and-a-half-bathroom residence nestled within a sought-after gated community, mere steps from the Branch Avenue metro station. With a fabulous floor plan designed for seamless living, this freshly painted unit boasts beautiful hardwood flooring throughout the main level. Enjoy ample natural light with windows on three sides of the unit, creating a bright and airy atmosphere. Step out onto the lovely sitting porch off the kitchen to savor a morning cup of coffee or unwind in the evening with your favorite beverage. The oversized kitchen features stainless steel appliances, an island, and ample cabinetry, perfect for culinary enthusiasts. Adjacent to the kitchen, a cozy family room offers space for intimate gatherings, while the expansive living room provides versatility for various lifestyle needs. Upstairs, the sprawling owner's suite beckons with a huge walk-in custom closet featuring high-end built-ins, alongside generously sized secondary bedrooms and convenient washer/dryer access. With reserved parking, a vibrant community ambiance, and access to nearby trails, dining, shopping, and major highways, this home offers the perfect blend of convenience and luxury living.
Location
State MD
County Prince Georges
Zoning SEE ZONING MAP
Interior
Interior Features Ceiling Fan(s), Kitchen - Island, Recessed Lighting, Walk-in Closet(s), Wood Floors
Hot Water Electric
Heating Heat Pump(s), Forced Air
Cooling Central A/C
Fireplaces Number 1
Fireplace Y
Heat Source Electric
Laundry Dryer In Unit, Washer In Unit
Exterior
Parking Features Garage - Rear Entry, Garage Door Opener
Garage Spaces 2.0
Amenities Available Bike Trail, Gated Community, Jog/Walk Path
Water Access N
Accessibility None
Attached Garage 1
Total Parking Spaces 2
Garage Y
Building
Story 3
Unit Features Garden 1 - 4 Floors
Sewer Public Sewer
Water Public
Architectural Style Traditional, Unit/Flat
Level or Stories 3
Additional Building Above Grade, Below Grade
New Construction N
Schools
School District Prince George'S County Public Schools
Others
Pets Allowed Y
HOA Fee Include Ext Bldg Maint,Common Area Maintenance,Lawn Care Front,Lawn Maintenance,Management,Security Gate,Snow Removal,Trash,Insurance
Senior Community No
Tax ID 17063834637
Ownership Condominium
Acceptable Financing Cash, Conventional, Other, VA, FHA
Listing Terms Cash, Conventional, Other, VA, FHA
Financing Cash,Conventional,Other,VA,FHA
Special Listing Condition Standard
Pets Allowed Cats OK, Dogs OK
Read Less
Want to know what your home might be worth? Contact us for a FREE valuation!

Our team is ready to help you sell your home for the highest possible price ASAP

Bought with Gretchen L Conley • Cummings & Co. Realtors






