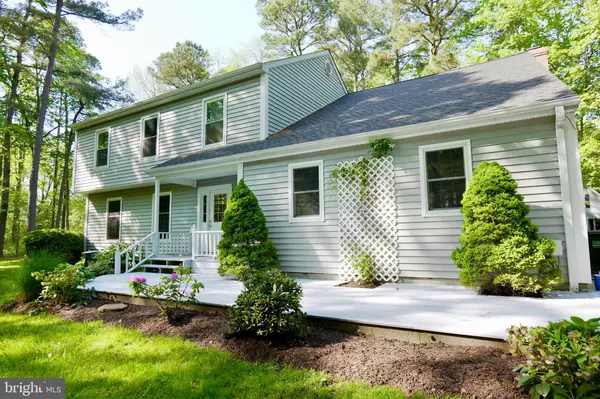$635,000
$629,900
0.8%For more information regarding the value of a property, please contact us for a free consultation.
7898 PEA NECK RD Saint Michaels, MD 21663
3 Beds
3 Baths
2,346 SqFt
Key Details
Sold Price $635,000
Property Type Single Family Home
Sub Type Detached
Listing Status Sold
Purchase Type For Sale
Square Footage 2,346 sqft
Price per Sqft $270
Subdivision Pea Neck
MLS Listing ID MDTA2007776
Sold Date 05/28/24
Style Colonial
Bedrooms 3
Full Baths 2
Half Baths 1
HOA Y/N N
Abv Grd Liv Area 2,346
Originating Board BRIGHT
Year Built 1989
Annual Tax Amount $2,769
Tax Year 2023
Lot Size 1.360 Acres
Acres 1.36
Property Description
Nestled amidst the beauty of a partially wooded 1.3-acre lot, this exquisite 3-bedroom, 2.5-bathroom home awaits your arrival. Perfectly positioned near the charming town of Saint Michael's and a mere 10-minute drive from the vibrant city of Easton, this property offers the perfect blend of tranquility and convenience.
As you approach the home, you'll be greeted by a welcoming 2-car garage, providing ample space for your vehicles. Step inside to be captivated by the spacious family room, adorned with a cozy fireplace that invites you to unwind and create cherished memories.
The master suite is a true sanctuary, offering ample space and a private bathroom for ultimate relaxation. The additional two bedrooms and bathroom are equally generous in size, providing comfortable accommodations for family or guests. The conveniently located second-floor laundry makes household chores a breeze.
Venture outside to the expansive back deck, where you can host unforgettable gatherings or simply soak in the serene surroundings. The deck offers ample space for entertaining, dining, or simply enjoying the tranquility of your own private oasis.
Don't miss this incredible opportunity to own a piece of paradise. Schedule your private viewing today.
Location
State MD
County Talbot
Zoning RESIDENTIAL
Interior
Hot Water Electric
Heating Heat Pump(s)
Cooling Central A/C
Flooring Wood, Carpet
Fireplaces Number 1
Fireplace Y
Heat Source Electric
Laundry Upper Floor
Exterior
Parking Features Additional Storage Area
Garage Spaces 2.0
Water Access N
Roof Type Asphalt
Accessibility None
Attached Garage 2
Total Parking Spaces 2
Garage Y
Building
Story 2
Foundation Block
Sewer Approved System
Water Well
Architectural Style Colonial
Level or Stories 2
Additional Building Above Grade, Below Grade
Structure Type Dry Wall
New Construction N
Schools
School District Talbot County Public Schools
Others
Pets Allowed Y
Senior Community No
Tax ID 2102105926
Ownership Fee Simple
SqFt Source Assessor
Acceptable Financing Cash, Conventional, FHA, VA, USDA
Listing Terms Cash, Conventional, FHA, VA, USDA
Financing Cash,Conventional,FHA,VA,USDA
Special Listing Condition Standard
Pets Allowed Size/Weight Restriction
Read Less
Want to know what your home might be worth? Contact us for a FREE valuation!

Our team is ready to help you sell your home for the highest possible price ASAP

Bought with Raymond G Johnson III • Berkshire Hathaway HomeServices Homesale Realty





