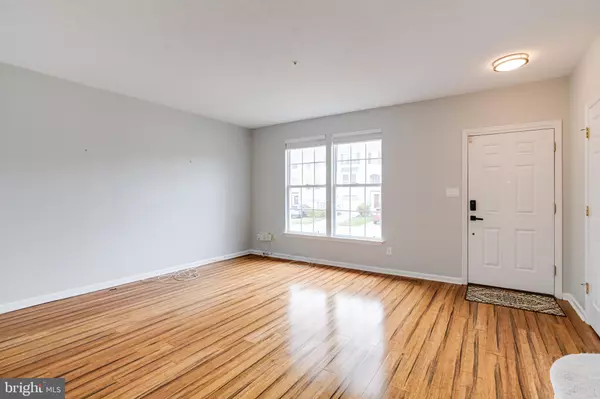$385,000
$379,000
1.6%For more information regarding the value of a property, please contact us for a free consultation.
107 SPENCER CIR Forest Hill, MD 21050
3 Beds
3 Baths
2,102 SqFt
Key Details
Sold Price $385,000
Property Type Townhouse
Sub Type Interior Row/Townhouse
Listing Status Sold
Purchase Type For Sale
Square Footage 2,102 sqft
Price per Sqft $183
Subdivision Spenceola Farms
MLS Listing ID MDHR2030964
Sold Date 06/03/24
Style Colonial
Bedrooms 3
Full Baths 2
Half Baths 1
HOA Fees $46/mo
HOA Y/N Y
Abv Grd Liv Area 1,572
Originating Board BRIGHT
Year Built 1998
Annual Tax Amount $2,882
Tax Year 2023
Lot Size 2,000 Sqft
Acres 0.05
Property Description
++ OPEN HOUSE SAT - May 11 from 12 Noon to 2 PM++Fantastic Opportunity to purchase this Beautiful 3 Bedroom, 2.5 Bath Townhome in the sought after community of Spenceola Farms. Updated flooring through-out the first floor which leads to the open kitchen and dining area with bump-out. Walk-out to your over-sized composition deck with views of the private tree line. 2nd. floor owner suite reveals a beautiful vaulted ceiling, 2 walk-in closets and bump-out sitting area. Spacious lower level with bump-out, large windows for plenty of light and a free standing fireplace. Sliding glass door takes you to your private patio. Architectural roof (2017), HVAC (2015). Well cared for home and is a must see! Plenty of visitor parking, community center and pool membership.
Location
State MD
County Harford
Zoning R2COS
Rooms
Basement Connecting Stairway, Daylight, Full, Fully Finished, Outside Entrance, Rear Entrance, Windows
Interior
Interior Features Attic, Carpet, Ceiling Fan(s), Combination Kitchen/Dining, Floor Plan - Traditional, Kitchen - Eat-In, Sprinkler System, Walk-in Closet(s), Wood Floors
Hot Water Natural Gas
Heating Forced Air
Cooling Ceiling Fan(s), Central A/C
Flooring Carpet, Hardwood
Fireplaces Number 1
Fireplaces Type Free Standing, Gas/Propane
Equipment Built-In Microwave, Dishwasher, Dryer - Front Loading, Exhaust Fan, Refrigerator, Stainless Steel Appliances, Stove, Washer - Front Loading, Water Heater
Furnishings No
Fireplace Y
Appliance Built-In Microwave, Dishwasher, Dryer - Front Loading, Exhaust Fan, Refrigerator, Stainless Steel Appliances, Stove, Washer - Front Loading, Water Heater
Heat Source Natural Gas
Laundry Basement
Exterior
Parking On Site 2
Water Access N
Roof Type Shingle
Accessibility None
Garage N
Building
Lot Description Backs to Trees
Story 2
Foundation Concrete Perimeter
Sewer Public Sewer
Water Public
Architectural Style Colonial
Level or Stories 2
Additional Building Above Grade, Below Grade
New Construction N
Schools
School District Harford County Public Schools
Others
Senior Community No
Tax ID 1303317455
Ownership Fee Simple
SqFt Source Assessor
Acceptable Financing Cash, Conventional, FHA, VA
Horse Property N
Listing Terms Cash, Conventional, FHA, VA
Financing Cash,Conventional,FHA,VA
Special Listing Condition Standard
Read Less
Want to know what your home might be worth? Contact us for a FREE valuation!

Our team is ready to help you sell your home for the highest possible price ASAP

Bought with Robert J Breeden • Berkshire Hathaway HomeServices Homesale Realty






