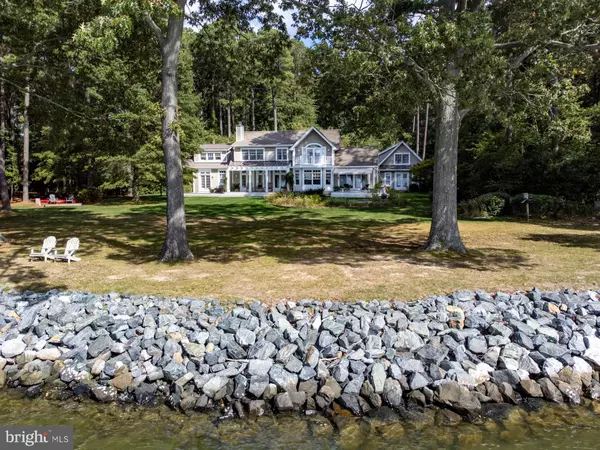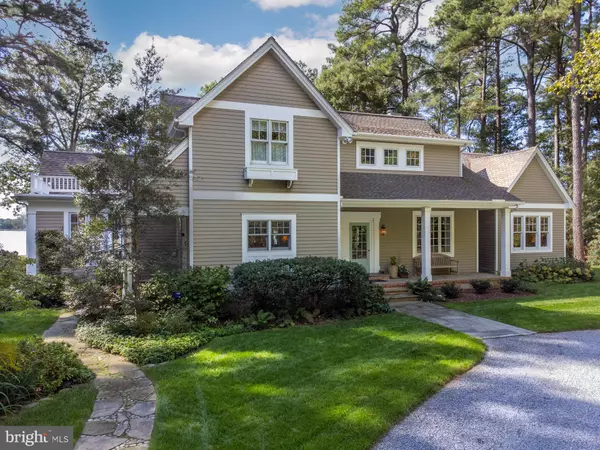$2,550,000
$2,550,000
For more information regarding the value of a property, please contact us for a free consultation.
7920 CHURCH NECK RD Saint Michaels, MD 21663
3 Beds
4 Baths
4,825 SqFt
Key Details
Sold Price $2,550,000
Property Type Single Family Home
Sub Type Detached
Listing Status Sold
Purchase Type For Sale
Square Footage 4,825 sqft
Price per Sqft $528
Subdivision Church Neck
MLS Listing ID MDTA2008140
Sold Date 06/03/24
Style Coastal,Craftsman
Bedrooms 3
Full Baths 3
Half Baths 1
HOA Y/N N
Abv Grd Liv Area 4,825
Originating Board BRIGHT
Year Built 1997
Annual Tax Amount $11,050
Tax Year 2024
Lot Size 5.010 Acres
Acres 5.01
Property Description
Beautiful waterfront property with expansive westerly views over Broad Creek. Main house has 3-4 bedrooms and detached garage has additional guest apartment. Sited on 5+ very private acres with waterside pool , pier w/lift, extensive hardscape and landscape. Home has high ceilings, hardwood floors, and lovely details throughout. All rooms have sweeping water views! Fabulous location just minutes to St. Michaels.
Location
State MD
County Talbot
Zoning R
Rooms
Other Rooms Living Room, Primary Bedroom, Sitting Room, Bedroom 2, Bedroom 3, Kitchen, Family Room, Foyer, Sun/Florida Room, Office, Primary Bathroom, Full Bath, Half Bath
Interior
Interior Features Built-Ins, Ceiling Fan(s), Combination Kitchen/Dining, Exposed Beams, Floor Plan - Traditional, Kitchen - Country, Kitchen - Eat-In, Kitchen - Gourmet, Kitchen - Island, Kitchen - Table Space, Pantry, Primary Bath(s), Recessed Lighting, Skylight(s), Soaking Tub, Stall Shower, Tub Shower, Upgraded Countertops, Wood Floors
Hot Water Propane
Heating Heat Pump(s)
Cooling Heat Pump(s)
Flooring Hardwood, Ceramic Tile, Luxury Vinyl Tile
Fireplaces Number 1
Fireplaces Type Wood
Equipment Built-In Microwave, Dishwasher, Dryer, Freezer, Oven/Range - Gas, Refrigerator, Washer, Water Heater
Fireplace Y
Window Features Double Hung,Skylights,Screens
Appliance Built-In Microwave, Dishwasher, Dryer, Freezer, Oven/Range - Gas, Refrigerator, Washer, Water Heater
Heat Source Electric, Propane - Leased
Exterior
Exterior Feature Deck(s), Balcony
Parking Features Garage - Front Entry, Oversized
Garage Spaces 4.0
Pool In Ground
Waterfront Description Private Dock Site,Rip-Rap
Water Access Y
Water Access Desc Boat - Powered,Canoe/Kayak,Fishing Allowed,Personal Watercraft (PWC),Private Access
View Garden/Lawn, Panoramic, Scenic Vista, Trees/Woods, Water
Roof Type Shingle
Accessibility None
Porch Deck(s), Balcony
Total Parking Spaces 4
Garage Y
Building
Lot Description Front Yard, Landscaping, Partly Wooded, Private, Rear Yard, Rip-Rapped, Secluded, SideYard(s), Stream/Creek, Trees/Wooded
Story 2
Foundation Crawl Space, Concrete Perimeter
Sewer Septic < # of BR
Water Well
Architectural Style Coastal, Craftsman
Level or Stories 2
Additional Building Above Grade, Below Grade
Structure Type Dry Wall,Beamed Ceilings
New Construction N
Schools
School District Talbot County Public Schools
Others
Senior Community No
Tax ID 2102112655
Ownership Fee Simple
SqFt Source Assessor
Special Listing Condition Standard
Read Less
Want to know what your home might be worth? Contact us for a FREE valuation!

Our team is ready to help you sell your home for the highest possible price ASAP

Bought with Laura H Carney • TTR Sotheby's International Realty





