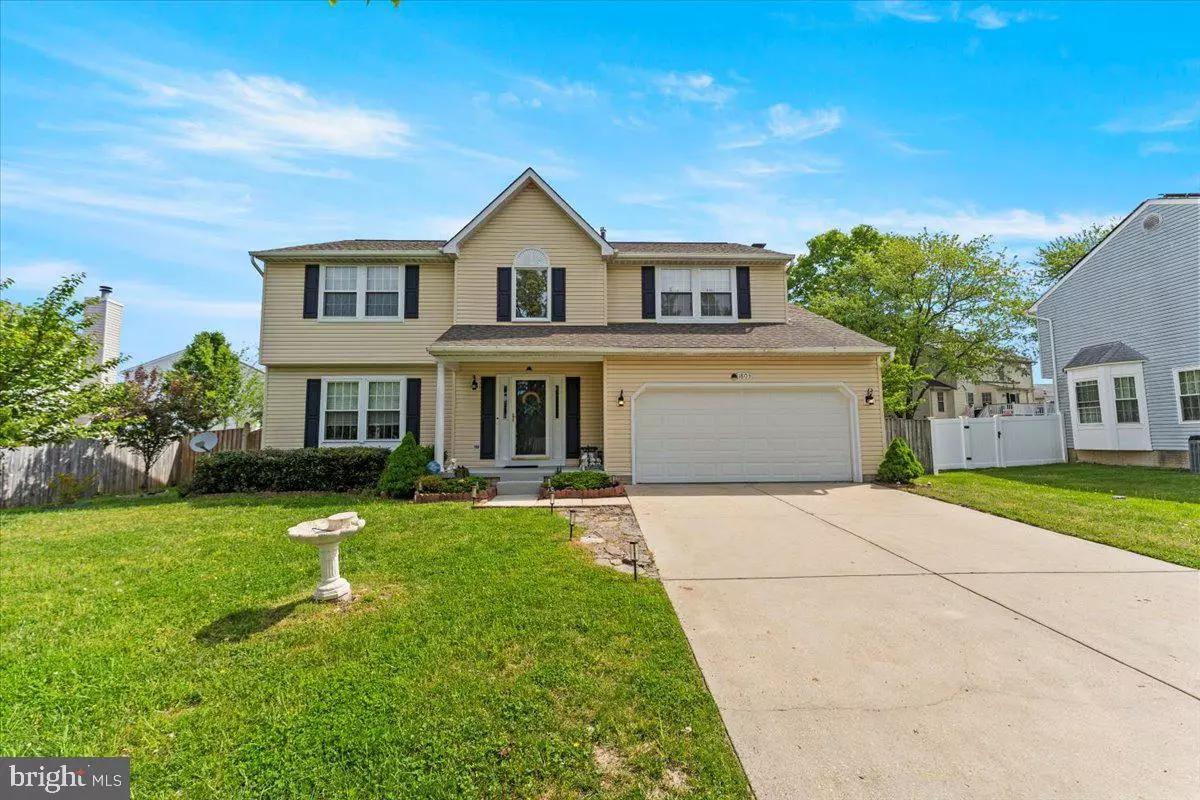$644,000
$639,000
0.8%For more information regarding the value of a property, please contact us for a free consultation.
1803 BAFFIN ST Severn, MD 21144
4 Beds
4 Baths
2,970 SqFt
Key Details
Sold Price $644,000
Property Type Single Family Home
Sub Type Detached
Listing Status Sold
Purchase Type For Sale
Square Footage 2,970 sqft
Price per Sqft $216
Subdivision The Provinces
MLS Listing ID MDAA2083922
Sold Date 06/17/24
Style Colonial
Bedrooms 4
Full Baths 3
Half Baths 1
HOA Fees $7/ann
HOA Y/N Y
Abv Grd Liv Area 2,190
Originating Board BRIGHT
Year Built 1991
Annual Tax Amount $5,198
Tax Year 2024
Lot Size 8,282 Sqft
Acres 0.19
Property Description
Welcome home to this beautiful colonial with 4 bedrooms, 3.5 baths, including full finished basement w/full bath, and a large deck, fenced in back yard for privacy. Step inside and be greeted by a grand 2-story foyer, recently renovated main level offers a formal living room and dining room with a trio of windows providing naturally bright & warm sunlight throughout the day. A spacious modern kitchen w/large island offers luxurious granite countertops, 42" new cabinets and new stainless-steel appliances . The kitchen flows seamlessly into the large family room, that features a cozy wood-burning fireplace. Upstairs you'll find a large master suite, with walk-in closet, completely updated awesome master bathroom plus 3 generously sized bedrooms, a 2nd full bath. Convenient bedroom level laundry room that completes the top level. Move-in-ready home offers newly renovated modern convenience plus many upgrades. All appliances, Hot water heater, Premium energy efficiency windows, HVAC replaced recently. Located near commuter routes, shopping and dining, dont miss the chance to make it your home!
Location
State MD
County Anne Arundel
Zoning RESIDENTIAL
Direction West
Rooms
Basement Fully Finished, Sump Pump, Windows, Other
Interior
Interior Features Attic, Ceiling Fan(s), Dining Area, Family Room Off Kitchen, Floor Plan - Open, Kitchen - Eat-In, Kitchen - Gourmet, Kitchen - Island, Pantry, Recessed Lighting, Walk-in Closet(s), Window Treatments, Wood Floors
Hot Water Electric
Cooling Central A/C, Ceiling Fan(s)
Fireplaces Number 1
Equipment Built-In Microwave, Built-In Range, Cooktop, Dishwasher, Disposal, Dryer, Dryer - Electric, Exhaust Fan, Oven - Self Cleaning, Oven - Single, Oven/Range - Electric, Refrigerator, Stainless Steel Appliances, Washer
Fireplace Y
Window Features Double Pane,Vinyl Clad
Appliance Built-In Microwave, Built-In Range, Cooktop, Dishwasher, Disposal, Dryer, Dryer - Electric, Exhaust Fan, Oven - Self Cleaning, Oven - Single, Oven/Range - Electric, Refrigerator, Stainless Steel Appliances, Washer
Heat Source Electric
Exterior
Parking Features Garage - Front Entry, Garage Door Opener, Inside Access
Garage Spaces 4.0
Water Access N
Accessibility Doors - Swing In, Level Entry - Main, Other
Attached Garage 2
Total Parking Spaces 4
Garage Y
Building
Story 2
Foundation Block, Concrete Perimeter, Slab, Other
Sewer Public Sewer
Water Public
Architectural Style Colonial
Level or Stories 2
Additional Building Above Grade, Below Grade
New Construction N
Schools
School District Anne Arundel County Public Schools
Others
Senior Community No
Tax ID 020460590065483
Ownership Fee Simple
SqFt Source Assessor
Acceptable Financing Cash, Conventional, FHA, VA
Listing Terms Cash, Conventional, FHA, VA
Financing Cash,Conventional,FHA,VA
Special Listing Condition Standard
Read Less
Want to know what your home might be worth? Contact us for a FREE valuation!

Our team is ready to help you sell your home for the highest possible price ASAP

Bought with Brenda A Lawson • Keller Williams Preferred Properties






