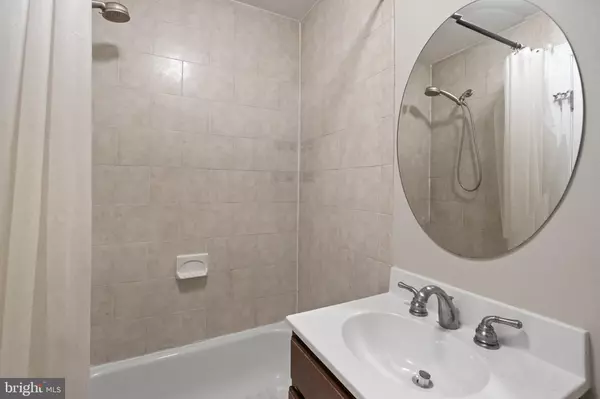$225,000
$215,000
4.7%For more information regarding the value of a property, please contact us for a free consultation.
414 ROSENEATH RD #D Richmond, VA 23221
1 Bed
1 Bath
479 SqFt
Key Details
Sold Price $225,000
Property Type Condo
Sub Type Condo/Co-op
Listing Status Sold
Purchase Type For Sale
Square Footage 479 sqft
Price per Sqft $469
Subdivision Museum District
MLS Listing ID VARC2000500
Sold Date 06/14/24
Style Other
Bedrooms 1
Full Baths 1
Condo Fees $220/mo
HOA Y/N N
Abv Grd Liv Area 479
Originating Board BRIGHT
Year Built 1950
Annual Tax Amount $1,824
Tax Year 2023
Property Description
Rare opportunity to own a beautiful, cozy, move-in ready condo in the heart of the Museum District!
This home has been well maintained and modernly updated including fresh new paint, granite countertops, and recessed lighting throughout.
The kitchen has stainless steel appliances, pendant lights over the bar area, plenty of cabinets, and is open to the living/dining areas with a skylight, providing the perfect amount of natural lighting.
The bedroom is a great size with a large closet and convenient in-unit laundry. The condo fee includes water, sewer, trash, landscaping, and building insurance making for less utility bills and less maintenance.
Parking is also hassle-free at this corner unit with your own dedicated space plus plenty of off street parking available right off the building.
Being nestled away on a quiet street yet so conveniently close to museums, and all the shops & restaurants of Carytown make this the absolute perfect location. Welcome home!
Location
State VA
County Richmond City
Zoning 6
Rooms
Main Level Bedrooms 1
Interior
Interior Features Attic, Bar, Carpet, Family Room Off Kitchen, Floor Plan - Open, Recessed Lighting, Tub Shower, Upgraded Countertops, Window Treatments, Wood Floors, Skylight(s)
Hot Water Other
Heating Heat Pump(s)
Cooling Central A/C
Flooring Ceramic Tile, Hardwood, Laminate Plank, Carpet
Equipment Dishwasher, Disposal, Dryer, Microwave, Oven/Range - Electric, Refrigerator, Stainless Steel Appliances, Washer, Washer/Dryer Stacked
Furnishings No
Fireplace N
Appliance Dishwasher, Disposal, Dryer, Microwave, Oven/Range - Electric, Refrigerator, Stainless Steel Appliances, Washer, Washer/Dryer Stacked
Heat Source Other
Laundry Dryer In Unit, Has Laundry, Main Floor, Washer In Unit
Exterior
Parking On Site 1
Amenities Available None
Water Access N
Accessibility No Stairs
Garage N
Building
Story 1
Unit Features Garden 1 - 4 Floors
Foundation Slab
Sewer Public Sewer
Water Public
Architectural Style Other
Level or Stories 1
Additional Building Above Grade, Below Grade
New Construction N
Schools
School District Richmond City Public Schools
Others
Pets Allowed Y
HOA Fee Include Insurance,Lawn Maintenance,Sewer,Trash,Water
Senior Community No
Tax ID W0001611045
Ownership Condominium
Special Listing Condition Standard
Pets Description No Pet Restrictions
Read Less
Want to know what your home might be worth? Contact us for a FREE valuation!

Our team is ready to help you sell your home for the highest possible price ASAP

Bought with NON MEMBER • Non Subscribing Office






