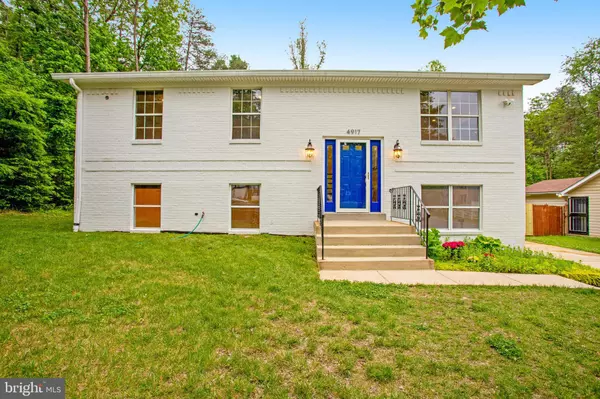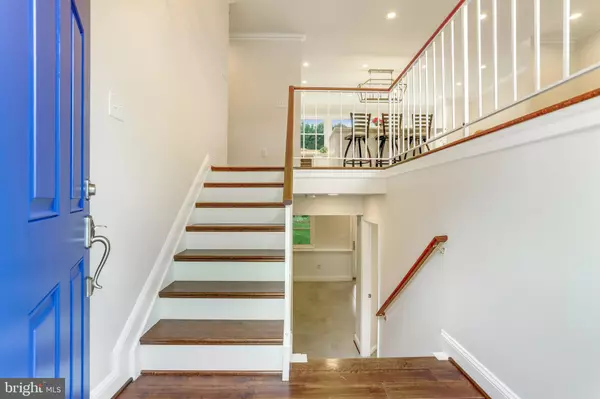$547,000
$515,000
6.2%For more information regarding the value of a property, please contact us for a free consultation.
4917 KIRBYWOOD ST Clinton, MD 20735
6 Beds
3 Baths
2,352 SqFt
Key Details
Sold Price $547,000
Property Type Single Family Home
Sub Type Detached
Listing Status Sold
Purchase Type For Sale
Square Footage 2,352 sqft
Price per Sqft $232
Subdivision Kirby Estates Plat One
MLS Listing ID MDPG2112664
Sold Date 06/28/24
Style Split Foyer
Bedrooms 6
Full Baths 3
HOA Y/N N
Abv Grd Liv Area 1,176
Originating Board BRIGHT
Year Built 1988
Annual Tax Amount $3,467
Tax Year 2024
Lot Size 9,525 Sqft
Acres 0.22
Property Description
Welcome to this stunning home located in a quiet neighborhood. This spacious home features 6 bedrooms, each with closets and shelves, providing ample storage space.
The 3 full bathrooms are equipped with Bluetooth access, adding a touch of modern convenience.
As you enter, you'll be greeted by the beautiful hardwood floors that flow throughout the Home. The luxury kitchen is a chef's dream, boasting CAFE Design appliances that will make cooking a joy.
The basement is perfect for cozy evenings with its Italian granite chimney fireplace, creating a warm and inviting atmosphere. Additionally, the heated ceramic floor in the basement adds a luxuryous touch.
Step outside onto Recently renovated deck with upgraded materials where you can relax and enjoy the outdoors. Please note that a permit was not obtained by the owner for the replacement. The house is situated on a corner lot dead end, providing privacy and tranquility. Plus, there are 5 extra parking spaces, making it convenient for guests or a growing family.
Not only does this home offer incredible features, but it also boast a prime location. It's just a short 17-minute drive to Old Town Alexandria, allowing you to explore the historic charm of the area. Washington DC is also easily accessible, being only 18 minutes away. If you're affiliated with the military, Andrew's Air Force Base is just an 8-minute drive. And for entertainment and leisure, National Harbor is just 12 minutes away.
In addition, you'll find Pinewood Park just 4 minutes away, providing a nearby recreational area where you can enjoy the outdoors.
This home truly offers the best of both luxury and convenience, and piece of mind, The Roof 10'23, AC 2021, Kitchen, bathroom, Deck, and fresh paint 04'24, Water Heater 2020. Don't miss out on this incredible opportunity to make it your own!
Location
State MD
County Prince Georges
Zoning RSF95
Rooms
Basement Fully Finished
Main Level Bedrooms 3
Interior
Interior Features Attic
Hot Water Natural Gas
Heating Central
Cooling Central A/C
Flooring Hardwood, Heated, Ceramic Tile, Carpet
Fireplaces Number 1
Fireplaces Type Brick, Wood
Equipment Disposal, Dryer - Electric, Energy Efficient Appliances, ENERGY STAR Dishwasher, Dryer - Front Loading, ENERGY STAR Clothes Washer, Exhaust Fan, Washer - Front Loading, Water Heater, Stove, ENERGY STAR Refrigerator
Furnishings Yes
Fireplace Y
Window Features Double Hung
Appliance Disposal, Dryer - Electric, Energy Efficient Appliances, ENERGY STAR Dishwasher, Dryer - Front Loading, ENERGY STAR Clothes Washer, Exhaust Fan, Washer - Front Loading, Water Heater, Stove, ENERGY STAR Refrigerator
Heat Source Natural Gas
Laundry Main Floor, Basement
Exterior
Exterior Feature Deck(s), Patio(s), Roof
Garage Spaces 3.0
Utilities Available Electric Available, Natural Gas Available, Phone Available, Sewer Available, Water Available, Cable TV Available
Water Access N
View Street
Roof Type Shingle
Street Surface Paved
Accessibility 2+ Access Exits
Porch Deck(s), Patio(s), Roof
Road Frontage City/County
Total Parking Spaces 3
Garage N
Building
Lot Description Backs to Trees, Cul-de-sac
Story 2
Foundation Concrete Perimeter
Sewer Public Sewer
Water Public
Architectural Style Split Foyer
Level or Stories 2
Additional Building Above Grade, Below Grade
Structure Type Dry Wall
New Construction N
Schools
Elementary Schools James Ryder Randall
Middle Schools Stephen Decatur
High Schools Surrattsville
School District Prince George'S County Public Schools
Others
Pets Allowed Y
Senior Community No
Tax ID 17090898924
Ownership Fee Simple
SqFt Source Assessor
Security Features Carbon Monoxide Detector(s),Exterior Cameras
Acceptable Financing Cash, FHA, Conventional, VA
Horse Property N
Listing Terms Cash, FHA, Conventional, VA
Financing Cash,FHA,Conventional,VA
Special Listing Condition Standard
Pets Allowed No Pet Restrictions
Read Less
Want to know what your home might be worth? Contact us for a FREE valuation!

Our team is ready to help you sell your home for the highest possible price ASAP

Bought with Brett Alan Rubin • Compass






