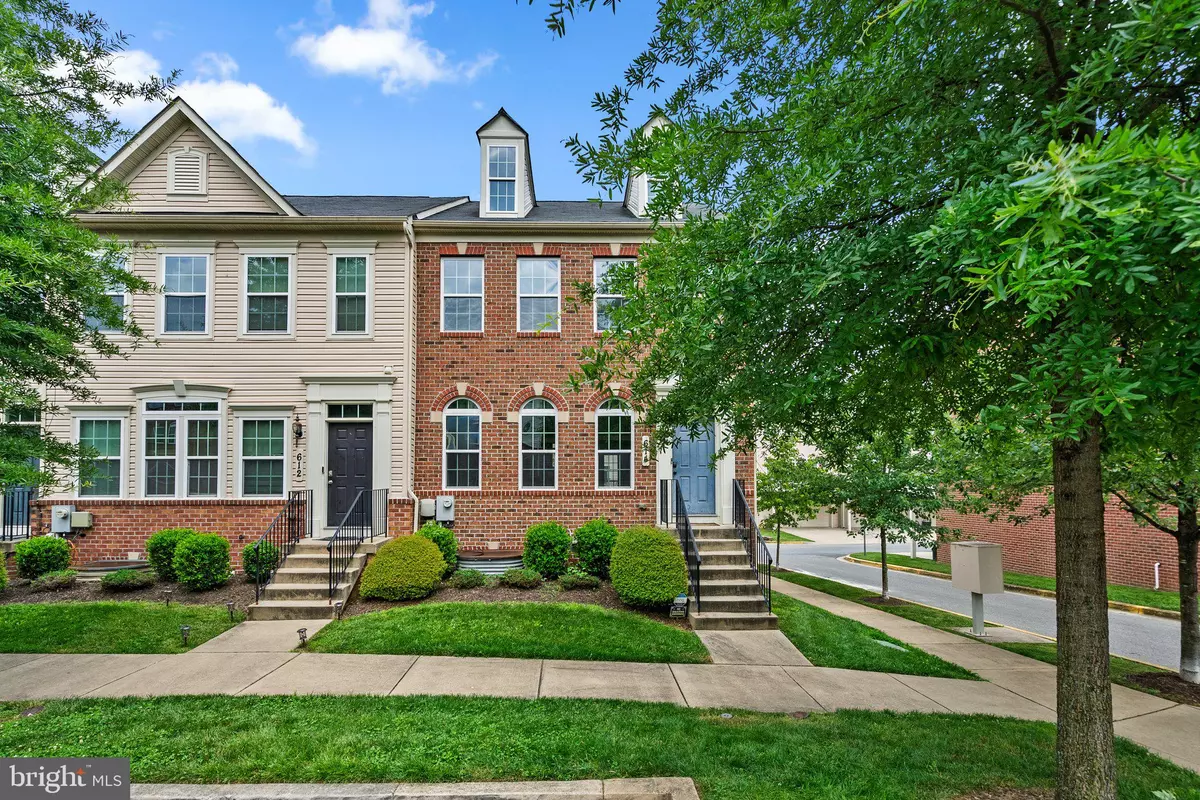$444,900
$444,900
For more information regarding the value of a property, please contact us for a free consultation.
614 CHANCE PL Capitol Heights, MD 20743
3 Beds
3 Baths
2,508 SqFt
Key Details
Sold Price $444,900
Property Type Townhouse
Sub Type End of Row/Townhouse
Listing Status Sold
Purchase Type For Sale
Square Footage 2,508 sqft
Price per Sqft $177
Subdivision Addison Road South
MLS Listing ID MDPG2115064
Sold Date 07/02/24
Style Colonial
Bedrooms 3
Full Baths 2
Half Baths 1
HOA Fees $103/qua
HOA Y/N Y
Abv Grd Liv Area 1,672
Originating Board BRIGHT
Year Built 2013
Annual Tax Amount $3,858
Tax Year 2024
Lot Size 2,103 Sqft
Acres 0.05
Property Description
Incredible brick end unit Townhouse located in the Addison Road South subdivision of Capitol Heights. This 3 bedroom 2 1/2 bathroom gem sports a spacious eat-in kitchen boasting stainless steel appliances, colossal countertop and island space, ample cabinet space, tiled backsplash, large pantry, overflowing Primary Suite with tray ceilings/walk-in closet/full En-Suite with double bowl vanity, sizable bedrooms, built-in alarm system, 9-foot ceilings, immense entry level living area adjacent to the powder room, finished basement with den area & laundry room, 2-car garage with 2 car driveway, and much more. The garage has a wet bar, and portable AC unit, a refrigerator and a pool table, all of which convey. Vivint security system with a doorbell camera and parking lot cam. 5-minute walk to the Addison Road Metro Station, shopping, and Rollins Avenue Park. Easy access to Washington DC and Virginia via Baltimore Washington Parkway, I-495, Pennsylvania Avenue, and Suitland Parkway. Painting credit will be considered.
Location
State MD
County Prince Georges
Zoning RMF48
Rooms
Other Rooms Living Room, Dining Room, Primary Bedroom, Bedroom 2, Bedroom 3, Kitchen, Family Room, Foyer, Laundry, Other, Primary Bathroom, Full Bath, Half Bath
Basement Fully Finished, Interior Access
Interior
Interior Features Carpet, Combination Kitchen/Dining, Kitchen - Island, Primary Bath(s), Recessed Lighting, Bathroom - Soaking Tub, Sprinkler System, Bathroom - Stall Shower, Bathroom - Tub Shower, Walk-in Closet(s), Wet/Dry Bar
Hot Water Natural Gas
Heating Forced Air
Cooling Central A/C
Flooring Carpet, Ceramic Tile
Equipment Dryer, Washer, Oven/Range - Gas, Dishwasher, Disposal, Built-In Microwave, Refrigerator, Icemaker, Extra Refrigerator/Freezer
Fireplace N
Appliance Dryer, Washer, Oven/Range - Gas, Dishwasher, Disposal, Built-In Microwave, Refrigerator, Icemaker, Extra Refrigerator/Freezer
Heat Source Natural Gas
Laundry Has Laundry, Lower Floor, Dryer In Unit, Washer In Unit
Exterior
Parking Features Garage - Rear Entry
Garage Spaces 2.0
Amenities Available Tennis Courts, Basketball Courts, Dog Park
Water Access N
Accessibility None
Attached Garage 2
Total Parking Spaces 2
Garage Y
Building
Story 3
Foundation Concrete Perimeter
Sewer Public Sewer
Water Public
Architectural Style Colonial
Level or Stories 3
Additional Building Above Grade, Below Grade
Structure Type Tray Ceilings
New Construction N
Schools
Elementary Schools Doswell E. Brooks
Middle Schools Walker Mill
High Schools Central
School District Prince George'S County Public Schools
Others
HOA Fee Include Trash,Lawn Maintenance,Ext Bldg Maint,Recreation Facility,Common Area Maintenance
Senior Community No
Tax ID 17183942695
Ownership Fee Simple
SqFt Source Assessor
Security Features Electric Alarm
Acceptable Financing Cash, Conventional, FHA, VA
Listing Terms Cash, Conventional, FHA, VA
Financing Cash,Conventional,FHA,VA
Special Listing Condition Standard
Read Less
Want to know what your home might be worth? Contact us for a FREE valuation!

Our team is ready to help you sell your home for the highest possible price ASAP

Bought with James W Nellis II • EXP Realty, LLC





