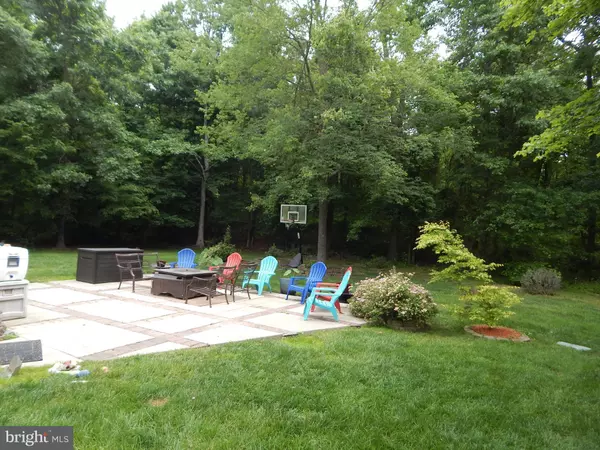$690,000
$690,000
For more information regarding the value of a property, please contact us for a free consultation.
9203 SUMNER GROVE DR Laurel, MD 20708
4 Beds
4 Baths
4,144 SqFt
Key Details
Sold Price $690,000
Property Type Single Family Home
Sub Type Detached
Listing Status Sold
Purchase Type For Sale
Square Footage 4,144 sqft
Price per Sqft $166
Subdivision Sumner Grove Plat 1>
MLS Listing ID MDPG2115454
Sold Date 07/10/24
Style Colonial
Bedrooms 4
Full Baths 3
Half Baths 1
HOA Fees $47/ann
HOA Y/N Y
Abv Grd Liv Area 2,726
Originating Board BRIGHT
Year Built 2005
Annual Tax Amount $5,760
Tax Year 2024
Lot Size 0.382 Acres
Acres 0.38
Property Description
This charming 4 bedroom 3.5 bathroom residence sets the stage for great living. It boasts of modern upgrades and stylish finishes throughout, with a whole-house electric back-up generator as an added bonus. Minutes from the BW Parkway, this great neighborhood makes it easy to get to DC, Baltimore, BWI, Annapolis, and Ft. Meade. The in-ground irrigation system makes beautiful landscaping easy. The main floor features a two-story foyer with a formal living room that flows into a formal dining room. The upgraded eat-in kitchen has sleek granite countertops, a center island, new stainless steel appliances, ample cabinet space, with an over-sized pantry making meal preparation a breeze . The kitchen overlooks the large family room with a fireplace and new Berber carpeting. You will also find a powder room and an office as you move into the heart of the home. In the rear of the home you will find a large deck and patio perfect for entertaining and spending time outdoors. Ascend to the upper level using the newly carpeted staircase to discover 4 large bedrooms and a hall bath. The master bedroom has an en suite bath that includes a luxurious soaking tub with separate shower. The master bedroom also includes a walk-in closet. The second floor laundry room with washer and dryer makes doing laundry convenient for busy families. The home includes a fully finished basement , with a full bath, and another room which can be used as a 5th bedroom. Ceiling fans, modern light fixtures and upgraded showerheads in baths are throughout. Both the roof and 74-gallon hot water heater were recently installed. A large storage shed is in the rear provides for that extra storage space needed for yard tools. The seller is the original owner. Don't miss the opportunity to make this exceptional property your new home.
Location
State MD
County Prince Georges
Zoning RSF65
Rooms
Basement Fully Finished
Interior
Interior Features Ceiling Fan(s), Family Room Off Kitchen, Formal/Separate Dining Room, Kitchen - Eat-In, Kitchen - Island, Kitchen - Table Space, Pantry, Upgraded Countertops, Walk-in Closet(s), Wood Floors
Hot Water 60+ Gallon Tank, Natural Gas
Heating Central, Forced Air
Cooling Central A/C, Ceiling Fan(s)
Flooring Hardwood, Ceramic Tile, Carpet
Fireplaces Number 1
Fireplaces Type Fireplace - Glass Doors, Gas/Propane
Equipment Dishwasher, Disposal, Dryer - Electric, Energy Efficient Appliances, Exhaust Fan, Stainless Steel Appliances, Stove, Washer, Water Heater - High-Efficiency, Range Hood
Furnishings No
Fireplace Y
Appliance Dishwasher, Disposal, Dryer - Electric, Energy Efficient Appliances, Exhaust Fan, Stainless Steel Appliances, Stove, Washer, Water Heater - High-Efficiency, Range Hood
Heat Source Natural Gas
Laundry Has Laundry
Exterior
Parking Features Garage - Front Entry, Garage Door Opener, Inside Access
Garage Spaces 2.0
Water Access N
Roof Type Architectural Shingle
Accessibility None
Attached Garage 2
Total Parking Spaces 2
Garage Y
Building
Story 3
Foundation Concrete Perimeter
Sewer Public Sewer
Water Public
Architectural Style Colonial
Level or Stories 3
Additional Building Above Grade, Below Grade
New Construction N
Schools
School District Prince George'S County Public Schools
Others
Senior Community No
Tax ID 17103433653
Ownership Fee Simple
SqFt Source Assessor
Security Features Smoke Detector,Sprinkler System - Indoor
Acceptable Financing Conventional, FHA, VA
Listing Terms Conventional, FHA, VA
Financing Conventional,FHA,VA
Special Listing Condition Standard
Read Less
Want to know what your home might be worth? Contact us for a FREE valuation!

Our team is ready to help you sell your home for the highest possible price ASAP

Bought with Marteina V. Scott • EXP Realty, LLC






