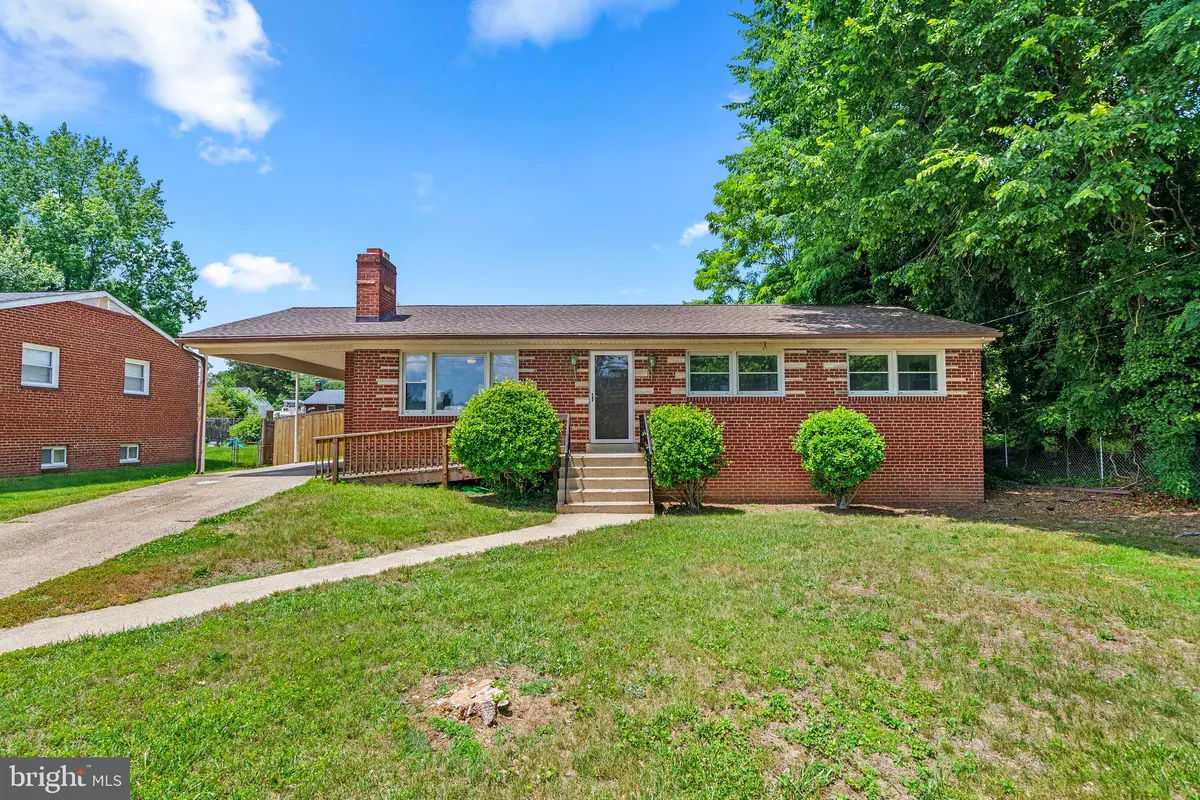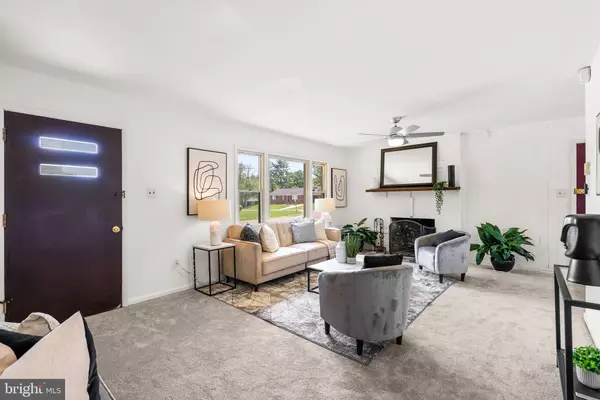$450,000
$450,000
For more information regarding the value of a property, please contact us for a free consultation.
6701 JANET LN Fort Washington, MD 20744
4 Beds
3 Baths
2,520 SqFt
Key Details
Sold Price $450,000
Property Type Single Family Home
Sub Type Detached
Listing Status Sold
Purchase Type For Sale
Square Footage 2,520 sqft
Price per Sqft $178
Subdivision Temple Woods
MLS Listing ID MDPG2114654
Sold Date 07/15/24
Style Raised Ranch/Rambler
Bedrooms 4
Full Baths 2
Half Baths 1
HOA Y/N N
Abv Grd Liv Area 1,260
Originating Board BRIGHT
Year Built 1961
Annual Tax Amount $3,354
Tax Year 2024
Lot Size 10,125 Sqft
Acres 0.23
Property Description
Discover the charm of 6701 Janet Lane in Fort Washington, a well-maintained raised rancher featuring a finished basement. This home offers four bedrooms, two full baths, and one half bath. The main floor showcases a combined living and dining area, an updated kitchen with granite countertops and modern white cabinetry, a primary bedroom with an attached full bath, two additional bedrooms, and a second full bath. Enjoy the convenience of ceiling fans throughout most of the home. The kitchen provides access to both the basement and the backyard.
The upper level has been thoughtfully updated with new carpeting, freshly painted walls, and renovated bathrooms. The lower level boasts a spacious recreation room with a dry bar, a fourth bedroom, a half bath, and a utility room with laundry facilities.
Outside, you’ll find a fenced-in backyard complete with a deck and patio, perfect for outdoor entertaining. The property also includes a driveway with a covered one-car carport.
Situated minutes from the Branch Avenue Subway station, shopping centers, grocery stores, and within walking distance to middle and high schools, this home is perfectly located. Enjoy easy access to National Harbor, Tanger Outlets, and a variety of dining and entertainment options. Commuting is a breeze with proximity to major routes like DC, NoVA, 495, and 295.
Location
State MD
County Prince Georges
Zoning RSF95
Rooms
Other Rooms Living Room, Dining Room, Primary Bedroom, Bedroom 2, Bedroom 3, Bedroom 4, Kitchen, Recreation Room, Utility Room, Primary Bathroom, Full Bath, Half Bath
Basement Fully Finished, Interior Access
Main Level Bedrooms 3
Interior
Interior Features Carpet, Ceiling Fan(s), Combination Dining/Living, Entry Level Bedroom, Primary Bath(s), Bathroom - Stall Shower, Bathroom - Tub Shower, Upgraded Countertops, Wet/Dry Bar
Hot Water Other
Heating Central
Cooling Central A/C
Flooring Carpet
Fireplaces Number 1
Equipment Dryer, Washer, Refrigerator, Icemaker, Oven/Range - Electric, Oven - Wall
Fireplace Y
Appliance Dryer, Washer, Refrigerator, Icemaker, Oven/Range - Electric, Oven - Wall
Heat Source Other
Laundry Lower Floor
Exterior
Exterior Feature Patio(s), Deck(s)
Garage Spaces 3.0
Fence Rear, Wood
Water Access N
Accessibility Ramp - Main Level
Porch Patio(s), Deck(s)
Total Parking Spaces 3
Garage N
Building
Story 2
Foundation Other
Sewer Public Sewer
Water Public
Architectural Style Raised Ranch/Rambler
Level or Stories 2
Additional Building Above Grade, Below Grade
Structure Type Paneled Walls
New Construction N
Schools
Elementary Schools Allenwood
High Schools Crossland
School District Prince George'S County Public Schools
Others
Senior Community No
Tax ID 17121287887
Ownership Fee Simple
SqFt Source Assessor
Acceptable Financing Cash, Conventional, FHA, VA
Listing Terms Cash, Conventional, FHA, VA
Financing Cash,Conventional,FHA,VA
Special Listing Condition Standard
Read Less
Want to know what your home might be worth? Contact us for a FREE valuation!

Our team is ready to help you sell your home for the highest possible price ASAP

Bought with Jose R Henriquez • Fairfax Realty Select






