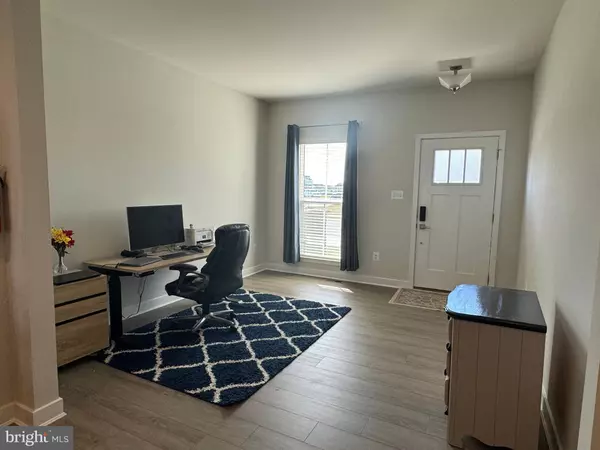$485,000
$485,000
For more information regarding the value of a property, please contact us for a free consultation.
737 FLINT DR Middletown, DE 19709
3 Beds
4 Baths
2,933 SqFt
Key Details
Sold Price $485,000
Property Type Townhouse
Sub Type Interior Row/Townhouse
Listing Status Sold
Purchase Type For Sale
Square Footage 2,933 sqft
Price per Sqft $165
Subdivision Baker Farms
MLS Listing ID DENC2059240
Sold Date 07/16/24
Style Colonial
Bedrooms 3
Full Baths 3
Half Baths 1
HOA Fees $70/qua
HOA Y/N Y
Abv Grd Liv Area 2,122
Originating Board BRIGHT
Year Built 2023
Annual Tax Amount $78
Tax Year 2022
Lot Size 2,613 Sqft
Acres 0.06
Lot Dimensions 0.00 x 0.00
Property Description
This wonderful home is back into market with no seller fault. Buyer failed to obtain financing.
Welcome to 737 Flint Dr in lovely Middletown, Appoquinimink School District! Why wait for new construction when this one-year-old beauty is available?! This stunning unit is wonderfully positioned in the Baker Farms neighborhood and conveniently located close to many major routes and conveniences and is sure to impress with its fabulous features. Boasting 3 bedrooms and 3.5 bathrooms, this two-story gem offers plenty of space for you to make treasured memories. Entering on the main level prepare to be amazed by the open floor plan with LVP flooring. The room at the entry can be used as living or office as your convenient. The well-appointed kitchen is a chef's dream, complete with a center island with quartz countertops, backsplash, stainless steel appliances including 4 door refrigerator, gas cooking and pantry, making meal preparation a breeze. The family room provides a cozy space for relaxation and entertainment. Sliders from dining room open to a spacious deck for outdoor enjoyment. A half-bath and convenient garage entry add to the home's functionality on this level. Upstairs hosts a primary bedroom suite with a walk in closet and private bath. 2 additional bedrooms, full bath and laundry complete that level. The lower level has a nice size finished basement with a full bath. Don't miss the opportunity to make this exceptional property your new home!
Schedule a tour before this charming move-in ready home is sold!
Location
State DE
County New Castle
Area South Of The Canal (30907)
Zoning ST
Rooms
Basement Interior Access, Partially Finished, Sump Pump
Interior
Hot Water Tankless
Heating Forced Air
Cooling Central A/C
Fireplace N
Heat Source Natural Gas
Exterior
Parking Features Garage - Front Entry
Garage Spaces 1.0
Water Access N
Accessibility None
Attached Garage 1
Total Parking Spaces 1
Garage Y
Building
Story 3
Foundation Permanent
Sewer Public Sewer
Water Public
Architectural Style Colonial
Level or Stories 3
Additional Building Above Grade, Below Grade
New Construction N
Schools
School District Appoquinimink
Others
Senior Community No
Tax ID 13-013.41-281
Ownership Fee Simple
SqFt Source Assessor
Special Listing Condition Standard
Read Less
Want to know what your home might be worth? Contact us for a FREE valuation!

Our team is ready to help you sell your home for the highest possible price ASAP

Bought with Jonathan A Unrath • Weichert, Realtors - Cornerstone






