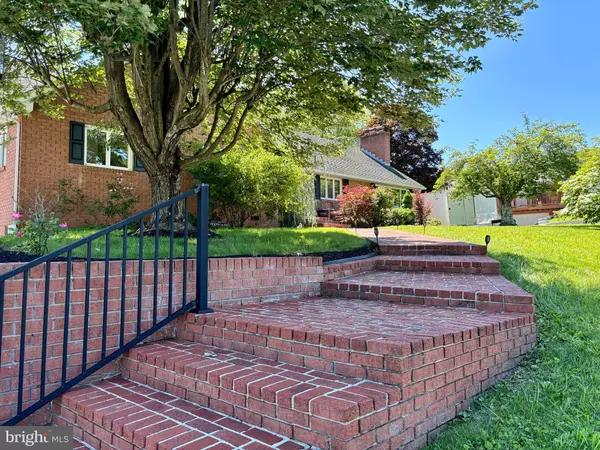$390,500
$389,900
0.2%For more information regarding the value of a property, please contact us for a free consultation.
12908 IRENE DR NE Cumberland, MD 21502
4 Beds
4 Baths
3,182 SqFt
Key Details
Sold Price $390,500
Property Type Single Family Home
Sub Type Detached
Listing Status Sold
Purchase Type For Sale
Square Footage 3,182 sqft
Price per Sqft $122
Subdivision Growdenvale
MLS Listing ID MDAL2009074
Sold Date 07/19/24
Style Cape Cod
Bedrooms 4
Full Baths 4
HOA Y/N N
Abv Grd Liv Area 2,182
Originating Board BRIGHT
Year Built 1965
Annual Tax Amount $3,073
Tax Year 2024
Lot Size 0.290 Acres
Acres 0.29
Property Description
Welcome to your dream home!
This home is nestled in the sought after Growdenvale neighborhood, just outside of city limits and could be your perfect fit. Upon entering the home you will be greeted by a beautiful kitchen with double ovens, glass stove top, triple basin sink, and updated appliances. A grand propane fire place awaits you in the living room with a large bay window that allows ample natural light and access to a private, dreamy sunroom surrounded by glass sliding doors and exposed brick. A formal dining room and second living room give ample space for entertaining. On the main floor you will find a master suite with 2 walk in closets, a private bathroom with walk in shower, another gorgeous fire place, and a private screened in porch. Just across the hall are 2 bedrooms with fresh paint & closets with built-in shelving . A full bath at the end of the hallway boasts a marble shower with bath tub. Upstairs you will find a completely finished, open level additional living area with a large full bath and walk in shower. This space could be used as an extra suite, play room, crafting area, or anything you can imagine! The basement is waiting to become the hangout space of your dreams. Fully finished with a full bath, large laundry bar with a sink and updated washer/dryer, and access to a 2 car oversized garage. This home offers 2 driveways and street parking as well so you will have plenty of room to have guests! The back yard is fully fenced with a black chain link that was installed in 2021 and adorned with beautiful brick landscaping. A large shed with electric is waiting to become the work space/she shed. This homes new central AC was just installed in 2024! Need we say more? Call today to schedule your showing.
Location
State MD
County Allegany
Area Ne Allegany - Allegany County (Mdal10)
Zoning RESIDENTIAL
Rooms
Basement Fully Finished
Main Level Bedrooms 3
Interior
Hot Water Natural Gas
Heating Baseboard - Hot Water
Cooling Central A/C
Flooring Marble, Laminated, Carpet, Ceramic Tile
Fireplaces Number 2
Fireplaces Type Gas/Propane, Fireplace - Glass Doors
Equipment Cooktop, Oven - Double, Refrigerator, Dishwasher, Washer, Dryer
Fireplace Y
Window Features Double Pane
Appliance Cooktop, Oven - Double, Refrigerator, Dishwasher, Washer, Dryer
Heat Source Natural Gas
Exterior
Exterior Feature Patio(s), Porch(es), Brick
Parking Features Garage - Side Entry
Garage Spaces 2.0
Water Access N
View Trees/Woods
Roof Type Architectural Shingle
Street Surface Black Top
Accessibility None
Porch Patio(s), Porch(es), Brick
Road Frontage City/County
Attached Garage 2
Total Parking Spaces 2
Garage Y
Building
Lot Description Backs to Trees, Landscaping
Story 2
Foundation Block
Sewer Public Sewer
Water Public
Architectural Style Cape Cod
Level or Stories 2
Additional Building Above Grade, Below Grade
Structure Type Dry Wall
New Construction N
Schools
Elementary Schools Northeast
Middle Schools Washington
High Schools Fort Hill
School District Allegany County Public Schools
Others
Senior Community No
Tax ID 0134007454
Ownership Fee Simple
SqFt Source Assessor
Acceptable Financing Cash, Conventional, FHA, USDA, VA
Listing Terms Cash, Conventional, FHA, USDA, VA
Financing Cash,Conventional,FHA,USDA,VA
Special Listing Condition Standard
Read Less
Want to know what your home might be worth? Contact us for a FREE valuation!

Our team is ready to help you sell your home for the highest possible price ASAP

Bought with Kathryn Gattens • Coldwell Banker Home Town Realty





