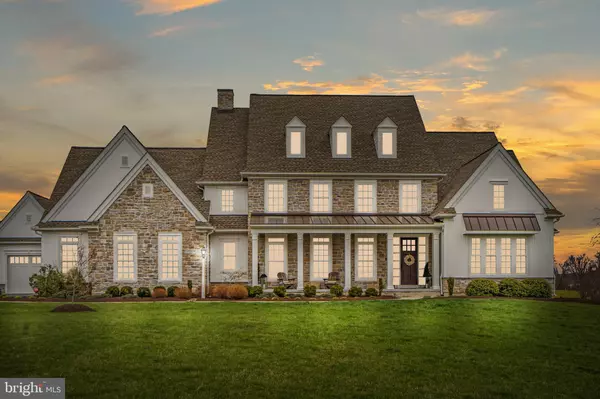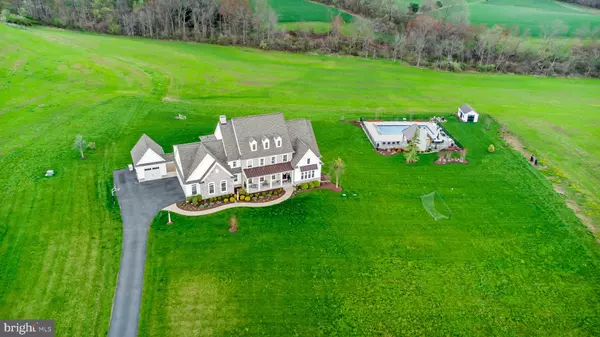$1,994,000
$1,995,000
0.1%For more information regarding the value of a property, please contact us for a free consultation.
4995 STONEY LN Manchester, MD 21102
5 Beds
5 Baths
6,946 SqFt
Key Details
Sold Price $1,994,000
Property Type Single Family Home
Sub Type Detached
Listing Status Sold
Purchase Type For Sale
Square Footage 6,946 sqft
Price per Sqft $287
Subdivision Ipstone
MLS Listing ID MDCR2019368
Sold Date 07/16/24
Style Colonial
Bedrooms 5
Full Baths 4
Half Baths 1
HOA Y/N N
Abv Grd Liv Area 4,472
Originating Board BRIGHT
Year Built 2018
Annual Tax Amount $7,728
Tax Year 2023
Lot Size 23.151 Acres
Acres 23.15
Property Description
Nestled amidst the tranquil countryside of Carroll County, this Modern Farmhouse, meticulously crafted in 2018, perfectly plotted on 23 acres of picturesque landscape, offers an unparalleled retreat. Boasting nearly 7,000 square feet of finished space, 5 bedrooms and 4.5 bathrooms, this estate epitomizes luxury, privacy, cutting-edge technology and timeless style.
In-ground pool, constructed in 2020 by Anthony Sylvan, features pebble tech/gunite plaster coating, a motorized auto cover, and a salt system, all managed by an iAqua link automated system. The outdoor pavilion, crafted from reclaimed 100+ year-old barnwood, offers a cozy haven with a custom propane fireplace, automated lighting, pavilion heaters, outdoor weatherproof TV, and an 8-speaker sound system. Additional highlights include a spacious outdoor patio with a firepit. Indoors, enjoy the convenience of a Lutron Automated Lighting Control System. The chef's-grade kitchen features JennAir appliances, quartz counters, and custom LED lighting, while the master bathroom boasts a lavish multi-shower system with Seura Hydra TV. The lower level presents the ultimate retreat, boasting a second kitchen with a dishwasher and built-in microwave, a custom Pinterest worthy bunk room accompanied by a full bathroom and oversized crossfit style home gym. A spacious living room boasting an electric fireplace and room for a billiard table—creating the perfect hangout space. The heated 3 car garage with a dog washing station adds extra convenience and luxury. Experience the pinnacle of refined living with this exceptional estate home, where every amenity and detail has been thoughtfully designed to elevate your lifestyle to new heights of comfort and sophistication.. Located at the top of Falls Road, 35 min drive to Hunt Valley, Cockeysville and Timonium. Lower taxes compared to PA or Baltimore County taxes. Get more bang for your buck here!!
Location
State MD
County Carroll
Rooms
Basement Full, Fully Finished, Interior Access, Space For Rooms, Windows, Walkout Level
Main Level Bedrooms 1
Interior
Interior Features 2nd Kitchen, Carpet, Ceiling Fan(s), Combination Kitchen/Dining, Combination Dining/Living, Combination Kitchen/Living, Dining Area, Entry Level Bedroom, Family Room Off Kitchen, Floor Plan - Open, Formal/Separate Dining Room, Kitchen - Island, Primary Bath(s), Pantry, Recessed Lighting, Bathroom - Stall Shower, Bathroom - Tub Shower, Upgraded Countertops, Walk-in Closet(s), Crown Moldings
Hot Water Natural Gas
Heating Forced Air
Cooling Central A/C
Flooring Carpet, Ceramic Tile, Luxury Vinyl Plank, Tile/Brick, Engineered Wood
Fireplaces Number 3
Fireplaces Type Mantel(s), Stone, Brick, Electric, Gas/Propane
Equipment Built-In Microwave, Dishwasher, Cooktop, Dryer, Oven - Wall, Refrigerator, Stainless Steel Appliances, Six Burner Stove, Washer, Water Heater
Fireplace Y
Appliance Built-In Microwave, Dishwasher, Cooktop, Dryer, Oven - Wall, Refrigerator, Stainless Steel Appliances, Six Burner Stove, Washer, Water Heater
Heat Source Natural Gas
Laundry Has Laundry
Exterior
Exterior Feature Patio(s), Porch(es), Roof
Parking Features Garage - Side Entry, Inside Access
Garage Spaces 14.0
Pool In Ground, Saltwater, Heated
Water Access N
Roof Type Shingle,Composite
Accessibility None
Porch Patio(s), Porch(es), Roof
Attached Garage 3
Total Parking Spaces 14
Garage Y
Building
Story 2
Foundation Concrete Perimeter
Sewer Septic Exists, Septic = # of BR
Water Well
Architectural Style Colonial
Level or Stories 2
Additional Building Above Grade, Below Grade
Structure Type 2 Story Ceilings,Tray Ceilings,Beamed Ceilings
New Construction N
Schools
School District Carroll County Public Schools
Others
Senior Community No
Tax ID 0706018319
Ownership Fee Simple
SqFt Source Assessor
Security Features Exterior Cameras,Security System
Special Listing Condition Standard
Read Less
Want to know what your home might be worth? Contact us for a FREE valuation!

Our team is ready to help you sell your home for the highest possible price ASAP

Bought with Julia L Shelley • Cummings & Co. Realtors






