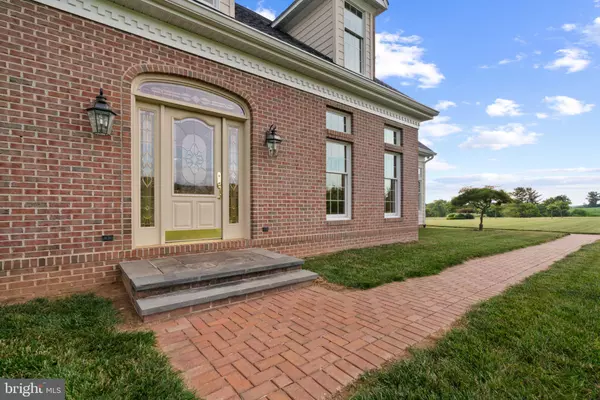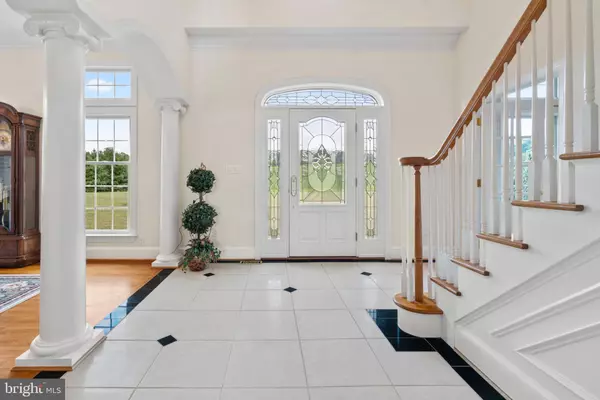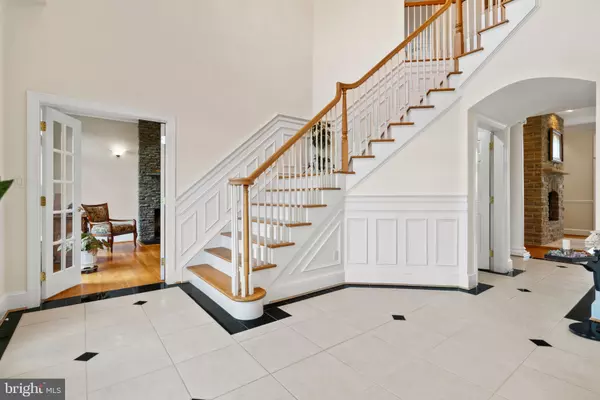$1,499,999
$1,350,000
11.1%For more information regarding the value of a property, please contact us for a free consultation.
3165 BUFFALO RD New Windsor, MD 21776
4 Beds
5 Baths
5,910 SqFt
Key Details
Sold Price $1,499,999
Property Type Single Family Home
Sub Type Detached
Listing Status Sold
Purchase Type For Sale
Square Footage 5,910 sqft
Price per Sqft $253
Subdivision None Available
MLS Listing ID MDFR2050574
Sold Date 07/22/24
Style Colonial
Bedrooms 4
Full Baths 5
HOA Y/N N
Abv Grd Liv Area 3,932
Originating Board BRIGHT
Year Built 2001
Annual Tax Amount $7,849
Tax Year 2024
Lot Size 25.080 Acres
Acres 25.08
Property Description
This extraordinary custom home offers breathtaking views and nearly 6,000 sqft of meticulously designed living space, nestled at the end of a long private approach and brick driveway on a sprawling 25-acre homesite. Showcasing superior craftsmanship, it features tailored finishes and luxurious details, all impeccably maintained by its original owners. Step through the front porch into an opulent interior, where elegance abounds and meticulous attention to detail is evident at every turn. The spacious grand foyer welcomes you into the open main level, leading to a formal living room with hardwood floors and a wood-burning fireplace. The sophisticated dining room, accessible through arched doorways, features a gas-burning white brick fireplace and a built-in china cabinet. A private study, accessed through French doors, boasts a stacked-stone fireplace and transom windows. The main level also includes a well-appointed laundry room, a spacious family room with hardwood floors, a wet bar, and outdoor access, a sunroom or breakfast nook with stunning vista views, an inviting eat-in kitchen, two full bathrooms, and a luxurious primary bedroom. The chef’s kitchen boasts plentiful 42” cabinetry, some stainless steel appliances, granite countertops, a butler’s pantry complete with a pass-through window, a central island housing a gas range, and an adjacent breakfast room flooded with natural light, featuring a dedicated writing area. The lavish owner’s suite showcases hardwood floors, a spacious walk-in closet equipped with a built-in storage system, French doors opening onto the patio, and an opulent attached bathroom with three vanities, two sinks, and a luxurious soaking tub, ensuring unparalleled comfort and relaxation. The upper-level features 2 full bathrooms, including a Jack-and-Jill setup, 3 spacious bedrooms with hardwood floors, one of which boasts a walk-in closet, and a bonus loft space perfect for crafting an extra cozy lounging area. As you descend to the lower level, you'll find luxury vinyl plank flooring that enriches a spacious recreation room, perfect for entertaining with its double-sided brick fireplace, media room, and game room. Other highlights include an 8x9 kitchen rough-in, a versatile bonus room, unfinished areas for storage or customization, a full bathroom, and a utility room. Indulge in outdoor dining and entertaining on the stone patio, offering breathtaking views of the expansive grounds. A covered section provides added shade and comfort. The estate includes a separate 3-car pole barn, expansive croplands, a goat enclosure, and miles of sprawling countryside. Enjoy proximity to parks, dining, shopping, recreational facilities, and commuter routes such as Piney Run Park, the New Windsor Market, and access to Route 31 and Route 75.
Location
State MD
County Frederick
Zoning RES
Rooms
Other Rooms Living Room, Dining Room, Primary Bedroom, Bedroom 2, Bedroom 3, Bedroom 4, Kitchen, Game Room, Family Room, Foyer, Breakfast Room, Study, Sun/Florida Room, Laundry, Loft, Recreation Room, Storage Room, Utility Room, Media Room, Bonus Room, Primary Bathroom, Full Bath
Basement Full, Fully Finished, Garage Access, Heated, Improved, Interior Access, Sump Pump, Other
Main Level Bedrooms 1
Interior
Interior Features Attic, Ceiling Fan(s), Chair Railings, Crown Moldings, Kitchen - Eat-In, Recessed Lighting, Stall Shower, Walk-in Closet(s), Wood Floors
Hot Water Oil
Heating Forced Air, Other
Cooling Central A/C
Flooring Ceramic Tile, Hardwood
Fireplaces Number 4
Fireplaces Type Gas/Propane, Wood
Equipment Cooktop, Dishwasher, Dryer, Exhaust Fan, Icemaker, Oven - Wall, Refrigerator, Stainless Steel Appliances, Washer, Water Heater
Fireplace Y
Window Features Double Pane,Energy Efficient,Insulated,Screens
Appliance Cooktop, Dishwasher, Dryer, Exhaust Fan, Icemaker, Oven - Wall, Refrigerator, Stainless Steel Appliances, Washer, Water Heater
Heat Source Oil
Laundry Main Floor
Exterior
Exterior Feature Patio(s)
Parking Features Garage - Side Entry, Garage Door Opener, Inside Access
Garage Spaces 3.0
Fence Partially
Utilities Available Electric Available
Water Access N
Roof Type Asphalt
Accessibility None
Porch Patio(s)
Attached Garage 3
Total Parking Spaces 3
Garage Y
Building
Lot Description Backs to Trees, Cul-de-sac, Landscaping, Partly Wooded
Story 2
Foundation Other
Sewer Septic Exists
Water Well
Architectural Style Colonial
Level or Stories 2
Additional Building Above Grade, Below Grade
Structure Type Dry Wall
New Construction N
Schools
Elementary Schools Liberty
Middle Schools New Market
High Schools Linganore
School District Frederick County Public Schools
Others
Senior Community No
Tax ID 1119393429
Ownership Fee Simple
SqFt Source Assessor
Security Features Electric Alarm,Main Entrance Lock
Special Listing Condition Standard
Read Less
Want to know what your home might be worth? Contact us for a FREE valuation!

Our team is ready to help you sell your home for the highest possible price ASAP

Bought with Deanna Smith Rippeon • Charis Realty Group






