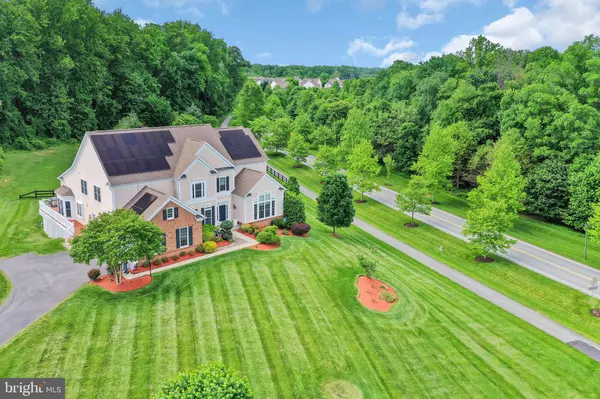$1,650,000
$1,650,000
For more information regarding the value of a property, please contact us for a free consultation.
18610 BRANSFORD PL Olney, MD 20832
6 Beds
6 Baths
8,078 SqFt
Key Details
Sold Price $1,650,000
Property Type Single Family Home
Sub Type Detached
Listing Status Sold
Purchase Type For Sale
Square Footage 8,078 sqft
Price per Sqft $204
Subdivision Reserve At Fair Hill
MLS Listing ID MDMC2129398
Sold Date 07/25/24
Style Colonial
Bedrooms 6
Full Baths 5
Half Baths 1
HOA Fees $135/qua
HOA Y/N Y
Abv Grd Liv Area 5,378
Originating Board BRIGHT
Year Built 2009
Annual Tax Amount $13,476
Tax Year 2024
Lot Size 0.822 Acres
Acres 0.82
Property Description
Arguably the premier lot and largest floorplan in the esteemed Reserve at Fair Hill! Solar panels fully paid off! This magnificent Colonial spans over 8300 square feet of finished space, boasting 6 bedrooms and 5.5 baths, situated on a sprawling 35,000 sq ft lot nestled in a serene cul-de-sac overlooking the tranquil North Branch of Rock Creek in Olney. This exceptional homesite provides the ideal backdrop for unforgettable gatherings, bordered by acres of picturesque wooded Rock Creek parkland. Meticulously maintained and ready for immediate occupancy, it features a breathtaking eat-in kitchen equipped with stainless steel appliances, exquisite granite countertops, and an abundance of custom built-ins, including a convenient workspace, all complemented by striking floor-to-ceiling windows. Convenience meets luxury with a first-floor primary suite complemented by a second primary suite on the upper level, along with three additional generously-sized bedrooms boasting spacious walk-in closets. Noteworthy highlights include a substantial main floor office, a captivating 2-story great room showcasing an impressive elevated gas fireplace and Palladian windows. Gleaming wood floors, a gourmet kitchen, top-quality blinds, and an outdoor oasis featuring an expansive Trex deck and flagstone patio elevate the allure of this home. The three-car sideload garage and driveway provide ample parking. The lower level presents an entertainer's dream with a sizable and impressive recreation room featuring an elegant upscale built-in bar, billiards area, potential theater/game room, and a spacious bedroom with a sizable walk-in closet and attached full bath. Ample storage space offers versatility, doubling as a home gym.
Experience unparalleled living in this meticulously crafted residence offering a perfect blend of elegance, comfort, and convenience. Located just moments from commuter routes such as ICC-200, downtown Olney with its variety of groceries, restaurants, and shops, as well as recreational attractions including the Manor at Silo Falls, Blue Mash Golf Course, OBGC Community Park, and Lone Oak Farm Brewery.
Location
State MD
County Montgomery
Zoning RNC
Rooms
Basement Connecting Stairway, Daylight, Full, Full, Fully Finished, Heated, Improved, Interior Access, Outside Entrance, Rear Entrance, Walkout Level, Windows
Main Level Bedrooms 1
Interior
Interior Features Attic, Breakfast Area, Built-Ins, Carpet, Ceiling Fan(s), Combination Dining/Living, Crown Moldings, Entry Level Bedroom, Family Room Off Kitchen, Floor Plan - Open, Formal/Separate Dining Room, Kitchen - Eat-In, Kitchen - Gourmet, Kitchen - Island, Kitchen - Table Space, Pantry, Primary Bath(s), Recessed Lighting, Soaking Tub, Stall Shower, Store/Office, Tub Shower, Upgraded Countertops, Walk-in Closet(s), Window Treatments, Wood Floors, Other
Hot Water Electric
Heating Central
Cooling Central A/C
Flooring Carpet, Hardwood
Fireplaces Number 1
Fireplaces Type Gas/Propane
Equipment Cooktop, Dishwasher, Disposal, Dryer, Exhaust Fan, Icemaker, Oven - Double, Oven - Wall, Refrigerator, Stainless Steel Appliances, Washer, Water Heater
Fireplace Y
Appliance Cooktop, Dishwasher, Disposal, Dryer, Exhaust Fan, Icemaker, Oven - Double, Oven - Wall, Refrigerator, Stainless Steel Appliances, Washer, Water Heater
Heat Source Natural Gas
Laundry Dryer In Unit, Has Laundry, Main Floor, Washer In Unit
Exterior
Exterior Feature Deck(s), Patio(s)
Parking Features Garage - Side Entry
Garage Spaces 3.0
Water Access N
Accessibility Other
Porch Deck(s), Patio(s)
Attached Garage 3
Total Parking Spaces 3
Garage Y
Building
Story 3
Foundation Other
Sewer Public Sewer
Water Public
Architectural Style Colonial
Level or Stories 3
Additional Building Above Grade, Below Grade
New Construction N
Schools
Elementary Schools Olney
Middle Schools Rosa M. Parks
High Schools Sherwood
School District Montgomery County Public Schools
Others
Pets Allowed Y
Senior Community No
Tax ID 160803613095
Ownership Fee Simple
SqFt Source Assessor
Acceptable Financing Cash, Conventional, FHA, VA
Horse Property N
Listing Terms Cash, Conventional, FHA, VA
Financing Cash,Conventional,FHA,VA
Special Listing Condition Standard
Pets Allowed No Pet Restrictions
Read Less
Want to know what your home might be worth? Contact us for a FREE valuation!

Our team is ready to help you sell your home for the highest possible price ASAP

Bought with Lisa Clarke • Coldwell Banker Realty






