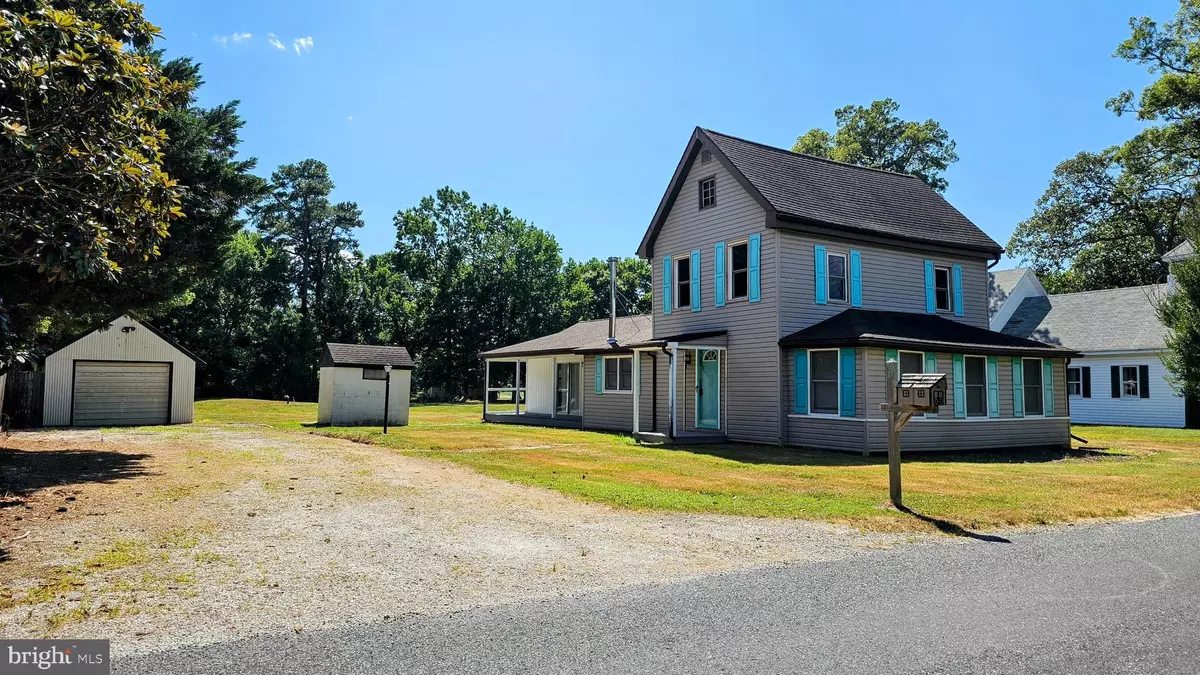$260,000
$259,900
For more information regarding the value of a property, please contact us for a free consultation.
31533 BRUCEVILLE RD Trappe, MD 21673
2 Beds
2 Baths
1,703 SqFt
Key Details
Sold Price $260,000
Property Type Single Family Home
Sub Type Detached
Listing Status Sold
Purchase Type For Sale
Square Footage 1,703 sqft
Price per Sqft $152
Subdivision Trappe
MLS Listing ID MDTA2008274
Sold Date 07/26/24
Style Farmhouse/National Folk
Bedrooms 2
Full Baths 2
HOA Y/N N
Abv Grd Liv Area 1,703
Originating Board BRIGHT
Year Built 1900
Annual Tax Amount $1,221
Tax Year 2024
Lot Size 0.810 Acres
Acres 0.81
Property Description
This charming farmhouse with just over 1,700 sq. ft. of living space is located in the scenic Bruceville/Windy Hill area. Featuring 2 spacious bedrooms and 2 full bathrooms, huge living room, open kitchen/dining with a slider leading to the covered porch and sitting on approximately 0.81 acres of land. Originally built in the early 1900's, the house has had some recent upgrades, see the Upgrade List in the Documents section.
Nature enthusiasts will appreciate its proximity to the Windy Hill Landing public boat ramp, located just about a mile away giving access to the Choptank River. This Talbot County Country Charmer with its rustic appeal offers a tranquil lifestyle near the water and off the beaten path. Come make it your little slice of heaven on the shore!
Location
State MD
County Talbot
Zoning AC CHANGED TO RC
Rooms
Other Rooms Living Room, Dining Room, Primary Bedroom, Kitchen, Full Bath
Main Level Bedrooms 1
Interior
Hot Water Electric
Heating Wood Burn Stove, Other, Zoned
Cooling Ductless/Mini-Split, Ceiling Fan(s)
Flooring Laminate Plank, Vinyl
Equipment Dishwasher, Dryer, Oven/Range - Electric, Refrigerator, Washer, Microwave
Fireplace N
Appliance Dishwasher, Dryer, Oven/Range - Electric, Refrigerator, Washer, Microwave
Heat Source Electric
Exterior
Exterior Feature Screened
Parking Features Garage - Front Entry
Garage Spaces 7.0
Amenities Available None
Water Access N
View Trees/Woods, Scenic Vista
Accessibility Other
Porch Screened
Total Parking Spaces 7
Garage Y
Building
Lot Description Backs to Trees
Story 2
Foundation Crawl Space
Sewer Septic = # of BR
Water Well
Architectural Style Farmhouse/National Folk
Level or Stories 2
Additional Building Above Grade, Below Grade
New Construction N
Schools
Elementary Schools White Marsh
Middle Schools Easton
High Schools Easton
School District Talbot County Public Schools
Others
HOA Fee Include None
Senior Community No
Tax ID 2103124606
Ownership Fee Simple
SqFt Source Assessor
Special Listing Condition Standard
Read Less
Want to know what your home might be worth? Contact us for a FREE valuation!

Our team is ready to help you sell your home for the highest possible price ASAP

Bought with Dennis L Covey Jr. • Compass






