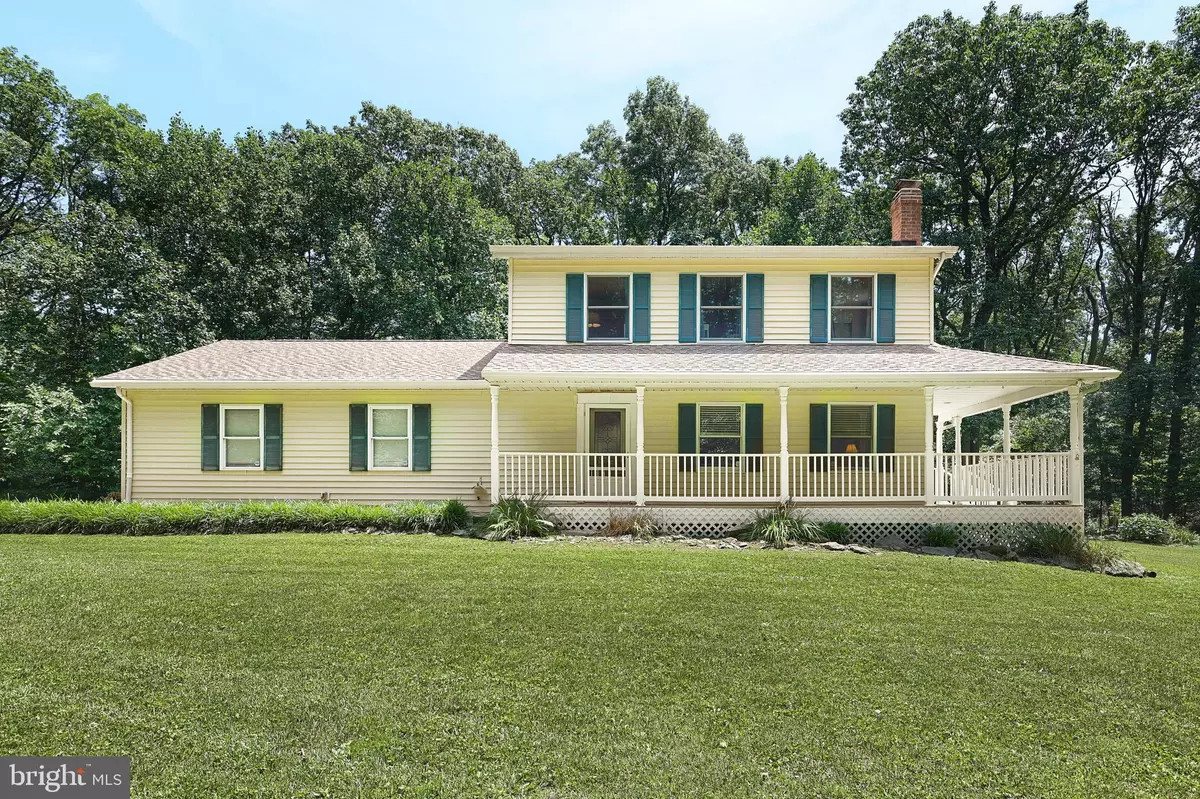$480,000
$479,900
For more information regarding the value of a property, please contact us for a free consultation.
4550 HAY DR Manchester, MD 21102
3 Beds
3 Baths
2,328 SqFt
Key Details
Sold Price $480,000
Property Type Single Family Home
Sub Type Detached
Listing Status Sold
Purchase Type For Sale
Square Footage 2,328 sqft
Price per Sqft $206
Subdivision None Available
MLS Listing ID MDCR2021010
Sold Date 08/23/24
Style Colonial
Bedrooms 3
Full Baths 2
Half Baths 1
HOA Y/N N
Abv Grd Liv Area 1,652
Originating Board BRIGHT
Year Built 1987
Annual Tax Amount $3,617
Tax Year 2024
Lot Size 1.540 Acres
Acres 1.54
Property Description
Welcome home to 4550 Hay Dr. Take in the peace and tranquility of the home from either the wrap-around front porch or the expansive back deck overlooking the level back yard. This home is situated on over 1.5 acres just minutes from the Pa/Md line. This home is great for entertaining both inside and out. The main level consists of a well equipped kitchen with a walk through pantry & large center island big enough for 4 stools, a roomy dining area that opens to both the sun drenched sunroom overlooking the backyard and a spacious living room. A half bath finishes off this level. The basement is finished with three separate areas, a game room that has a wood stove for those cold winter days, an additional office/workout room and a laundry/ storage area. Upstairs are 3 generous bedrooms and 2 full baths. Back outside, you'll see that the oversize 2 car garage offers plenty of space for your projects, plenty of parking for cars, trucks, boats and/or RVs and the property even comes with a chicken coop. Don't miss out on this one Schedule your private showing today!
Location
State MD
County Carroll
Zoning AGRIC
Rooms
Basement Full, Partially Finished, Sump Pump, Walkout Stairs
Interior
Hot Water Electric
Heating Heat Pump(s)
Cooling Ceiling Fan(s), Central A/C, Heat Pump(s)
Fireplace N
Heat Source Electric
Exterior
Parking Features Garage - Side Entry, Garage Door Opener, Oversized
Garage Spaces 6.0
Water Access N
Roof Type Architectural Shingle
Accessibility Other
Attached Garage 2
Total Parking Spaces 6
Garage Y
Building
Story 2
Foundation Block
Sewer On Site Septic
Water Well
Architectural Style Colonial
Level or Stories 2
Additional Building Above Grade, Below Grade
New Construction N
Schools
School District Carroll County Public Schools
Others
Pets Allowed N
Senior Community No
Tax ID 0706048161
Ownership Fee Simple
SqFt Source Assessor
Acceptable Financing Cash, Conventional, FHA, PHFA, USDA, VA
Listing Terms Cash, Conventional, FHA, PHFA, USDA, VA
Financing Cash,Conventional,FHA,PHFA,USDA,VA
Special Listing Condition Standard
Read Less
Want to know what your home might be worth? Contact us for a FREE valuation!

Our team is ready to help you sell your home for the highest possible price ASAP

Bought with Curtis W Bickford • Berkshire Hathaway HomeServices Homesale Realty






