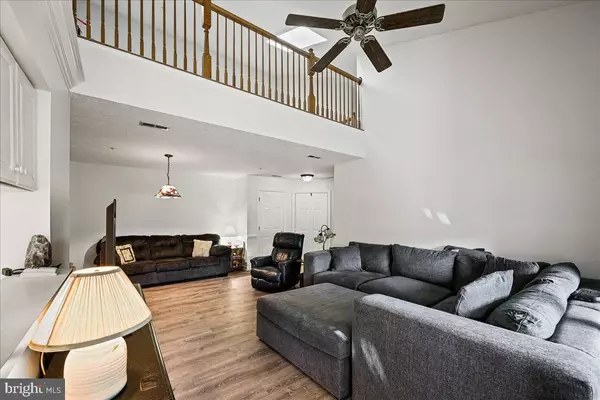$250,000
$265,000
5.7%For more information regarding the value of a property, please contact us for a free consultation.
102-C GWEN DR #102C Forest Hill, MD 21050
3 Beds
2 Baths
1,270 SqFt
Key Details
Sold Price $250,000
Property Type Condo
Sub Type Condo/Co-op
Listing Status Sold
Purchase Type For Sale
Square Footage 1,270 sqft
Price per Sqft $196
Subdivision The Courtyards At Pond
MLS Listing ID MDHR2033744
Sold Date 08/23/24
Style Other
Bedrooms 3
Full Baths 2
Condo Fees $240/mo
HOA Y/N N
Abv Grd Liv Area 1,270
Originating Board BRIGHT
Year Built 1993
Annual Tax Amount $1,889
Tax Year 2024
Property Description
Discover the perfect blend of comfort and style in this inviting 3-bedroom penthouse condo nestled within the serene Courtyard at the Ponds community. Boasting a spacious layout, the home features three bedrooms, two full bath, and a versatile loft area, ideal for a home office or additional living space. Recently updated flooring and freshly painted walls throughout create a modern and welcoming ambiance. The kitchen is equipped with stainless steel appliances, enhancing both functionality and aesthetic appeal. Step outside onto the balcony, where tranquil views of the surrounding woods provide a peaceful retreat. Residents of Ponds enjoy access to beautifully updated common areas and the charm of a well-maintained neighborhood. Located close to nearby shopping and dining options, as well as the Ma & Pa Trail. Don’t miss your chance to own this move-in ready gem in one of the area’s most desirable condo communities. PETS ALLOWED ON THIS SIDE OF THE COMMUNITY!
Location
State MD
County Harford
Zoning R2
Rooms
Other Rooms Living Room, Dining Room, Primary Bedroom, Bedroom 2, Bedroom 3, Kitchen, Breakfast Room, Laundry, Loft, Other, Storage Room
Main Level Bedrooms 3
Interior
Interior Features Breakfast Area, Kitchen - Galley, Combination Dining/Living, Primary Bath(s), Window Treatments
Hot Water Natural Gas
Heating Forced Air
Cooling Ceiling Fan(s), Central A/C
Flooring Luxury Vinyl Plank, Carpet
Equipment Dishwasher, Disposal, Humidifier, Icemaker, Intercom, Microwave, Oven/Range - Electric, Oven - Self Cleaning
Fireplace N
Window Features Double Pane,Screens,Skylights
Appliance Dishwasher, Disposal, Humidifier, Icemaker, Intercom, Microwave, Oven/Range - Electric, Oven - Self Cleaning
Heat Source Natural Gas
Laundry Washer In Unit, Dryer In Unit, Has Laundry
Exterior
Exterior Feature Balcony
Amenities Available Other, Community Center
Water Access N
View Trees/Woods
Roof Type Asphalt
Accessibility None
Porch Balcony
Garage N
Building
Lot Description Backs - Open Common Area, Backs to Trees
Story 2
Unit Features Garden 1 - 4 Floors
Sewer Public Sewer
Water Public
Architectural Style Other
Level or Stories 2
Additional Building Above Grade, Below Grade
Structure Type 2 Story Ceilings
New Construction N
Schools
School District Harford County Public Schools
Others
Pets Allowed Y
HOA Fee Include Ext Bldg Maint,Management,Insurance,Road Maintenance,Snow Removal,Trash
Senior Community No
Tax ID 1303285545
Ownership Condominium
Security Features Main Entrance Lock,Sprinkler System - Indoor
Acceptable Financing Cash, Conventional
Listing Terms Cash, Conventional
Financing Cash,Conventional
Special Listing Condition Standard
Pets Allowed Dogs OK, Cats OK, Size/Weight Restriction
Read Less
Want to know what your home might be worth? Contact us for a FREE valuation!

Our team is ready to help you sell your home for the highest possible price ASAP

Bought with Melissa L Clabaugh • Forsyth Real Estate Group






