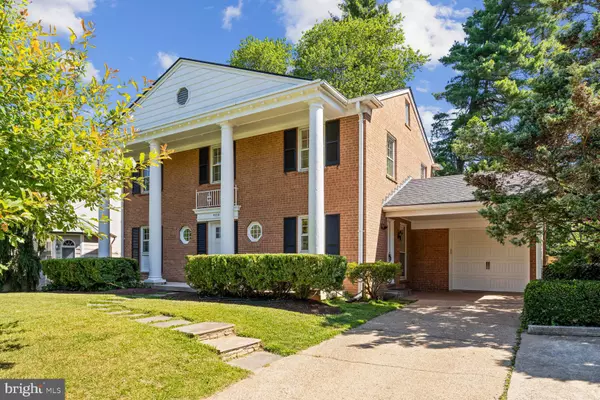$1,055,000
$1,100,000
4.1%For more information regarding the value of a property, please contact us for a free consultation.
4719 RIVER RD Bethesda, MD 20816
4 Beds
4 Baths
2,914 SqFt
Key Details
Sold Price $1,055,000
Property Type Single Family Home
Sub Type Detached
Listing Status Sold
Purchase Type For Sale
Square Footage 2,914 sqft
Price per Sqft $362
Subdivision Brookdale
MLS Listing ID MDMC2135652
Sold Date 08/28/24
Style Colonial
Bedrooms 4
Full Baths 3
Half Baths 1
HOA Y/N N
Abv Grd Liv Area 2,165
Originating Board BRIGHT
Year Built 1964
Annual Tax Amount $11,472
Tax Year 2024
Lot Size 8,582 Sqft
Acres 0.2
Property Description
NEWLY PRICED !!OPEN SUN 1-3 PM Classic four sided Georgian brick colonial with a dramatic columned front portico to welcome you. First floor office/library with custom walnut built-in bookcases, walnut paneled wall and a deep closet. The elegant living room features dentil crown moulding, masonry fireplace with a brick surround and a traditional Williamsburg mantel. The formal dining room features crown moulding, chair rail, wainscoting and French doors leading to a wonderful sun filled solarium with exposed brick walls, ceiling fan and skylights. Table space kitchen and a powder room complete the first floor. Four bedrooms and two full baths on the second floor. Partially finished lower level with a recreation room, storage room, exercise/hobby room, utility room, full bath and laundry room. Flat, fenced private yard, attached garage. flagstone patio. Conveniently located just over 1/2 mile to Friendship Heights Metro, shops, restaurants and amenities. BCC School district. Hardwood floors, new roof, mature plantings. ALL BRAND NEW: roof, skylights, front door , garage door, attic insulation. Painted and staged and waiting for your offer!
Location
State MD
County Montgomery
Zoning R60
Direction West
Rooms
Other Rooms Living Room, Dining Room, Primary Bedroom, Bedroom 2, Bedroom 3, Bedroom 4, Kitchen, Game Room, Family Room, Library, Foyer, Study, Sun/Florida Room, Exercise Room, Laundry, Solarium, Storage Room, Utility Room, Bathroom 2, Attic, Primary Bathroom, Full Bath, Half Bath
Basement Full, Heated, Improved, Interior Access, Windows
Interior
Interior Features Kitchen - Table Space, Dining Area, Attic, Built-Ins, Chair Railings, Crown Moldings, Floor Plan - Traditional, Formal/Separate Dining Room, Kitchen - Eat-In, Skylight(s), Bathroom - Soaking Tub, Bathroom - Stall Shower, Bathroom - Tub Shower, Wainscotting
Hot Water Natural Gas
Heating Forced Air
Cooling Central A/C
Flooring Hardwood, Ceramic Tile, Concrete
Fireplaces Number 1
Fireplaces Type Mantel(s), Wood
Equipment Dishwasher, Disposal, Dryer, Exhaust Fan, Humidifier, Icemaker, Oven/Range - Electric, Oven - Self Cleaning, Refrigerator, Washer
Furnishings No
Fireplace Y
Window Features Skylights
Appliance Dishwasher, Disposal, Dryer, Exhaust Fan, Humidifier, Icemaker, Oven/Range - Electric, Oven - Self Cleaning, Refrigerator, Washer
Heat Source Natural Gas
Laundry Lower Floor
Exterior
Exterior Feature Patio(s)
Garage Garage - Front Entry
Garage Spaces 5.0
Fence Rear
Utilities Available Natural Gas Available, Electric Available
Water Access N
View Garden/Lawn
Roof Type Shingle
Accessibility None
Porch Patio(s)
Road Frontage City/County
Attached Garage 1
Total Parking Spaces 5
Garage Y
Building
Lot Description Landscaping
Story 3
Foundation Other
Sewer Public Sewer
Water Public
Architectural Style Colonial
Level or Stories 3
Additional Building Above Grade, Below Grade
Structure Type Paneled Walls,Plaster Walls,Brick
New Construction N
Schools
Elementary Schools Chevy Chase
Middle Schools Westland
High Schools Bethesda-Chevy Chase
School District Montgomery County Public Schools
Others
Senior Community No
Tax ID 160700435660
Ownership Fee Simple
SqFt Source Assessor
Security Features Main Entrance Lock,Smoke Detector
Acceptable Financing Conventional, Cash, VA, FHA
Horse Property N
Listing Terms Conventional, Cash, VA, FHA
Financing Conventional,Cash,VA,FHA
Special Listing Condition Standard
Read Less
Want to know what your home might be worth? Contact us for a FREE valuation!

Our team is ready to help you sell your home for the highest possible price ASAP

Bought with Neda Salahi Wickson • KW Metro Center






