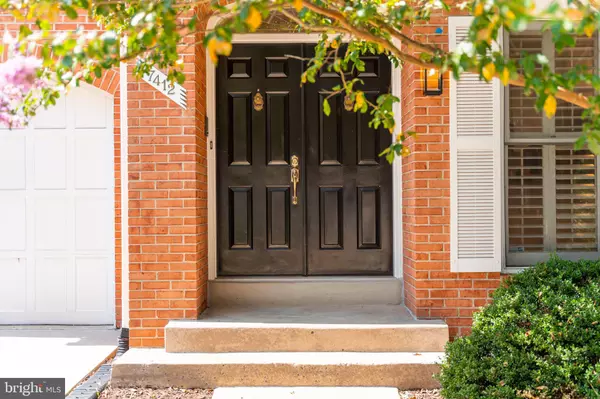$915,000
$915,000
For more information regarding the value of a property, please contact us for a free consultation.
7412 CRESTBERRY LN Bethesda, MD 20817
4 Beds
4 Baths
2,874 SqFt
Key Details
Sold Price $915,000
Property Type Townhouse
Sub Type End of Row/Townhouse
Listing Status Sold
Purchase Type For Sale
Square Footage 2,874 sqft
Price per Sqft $318
Subdivision Wildwood Hills
MLS Listing ID MDMC2142446
Sold Date 08/28/24
Style Colonial
Bedrooms 4
Full Baths 3
Half Baths 1
HOA Fees $194/mo
HOA Y/N Y
Abv Grd Liv Area 1,974
Originating Board BRIGHT
Year Built 1984
Annual Tax Amount $8,735
Tax Year 2024
Lot Size 3,541 Sqft
Acres 0.08
Property Description
This end unit home is freshly painted, recently upgraded, and well maintained - ready for immediate move-in. Located in the desirable Winston Churchill school district and close to local shops, restaurants, grocery stores, movie theater, a skating rink, regional parks, Bethesda Country Club, and the Music Center at Strathmore, this property offers everything you need for a vibrant and convenient lifestyle.
The impressive bright two story living room includes a fireplace and skylights creating a light warm and comfortable space which leads into the separate dining room, and exterior doors to the wood deck. The upgraded granite kitchen is a standout feature, offering a spacious island and an eating area - perfect for casual dining or entertaining. The large primary bedroom features two skylights in the vaulted ceiling with a recently renovated marble bathroom including a whirlpool tub, separate shower, and double sinks, providing a spa-like experience right at home.
The lower level includes a bedroom with a private full bathroom, a built-in office workstation which is ideal for remote work or study, sliding glass door walk-out, and the second fireplace in the home. Outside, a wood deck and fenced yard back to a grassy common area, providing a serene outdoor space for relaxation and gatherings. The mature landscaping provides shade and privacy. Parking is convenient with a driveway, garage, and permit-free access to shared parking.
It is situated in a prime location, just steps from Westfield Montgomery Mall and a bus stop, with easy access to the I-270 Spur at Democracy Blvd. The proximity to downtown Bethesda, the ICC, and I-495 ensures a short and convenient commute. For exercise and social activities, walk to Cabin John Park or around the quiet green neighborhood.
This ready-to-go beautiful townhome combines convenience and luxury in a private yet accessible prime location, offering an ideal lifestyle for families and professionals alike. Don’t miss the opportunity to make this house your perfect home!
Location
State MD
County Montgomery
Zoning RT8.0
Direction Northeast
Rooms
Other Rooms Living Room, Dining Room, Bedroom 2, Bedroom 3, Bedroom 4, Kitchen, Basement, Foyer, Bedroom 1, Other, Bathroom 1, Bathroom 2, Bathroom 3, Half Bath
Basement Heated, Improved, Rear Entrance, Walkout Level, Partially Finished, Interior Access, Outside Entrance, Shelving, Windows
Interior
Interior Features Breakfast Area, Kitchen - Island, Dining Area, Built-Ins, Chair Railings, Window Treatments, Upgraded Countertops, Wet/Dry Bar, Wood Floors, WhirlPool/HotTub, Skylight(s), Butlers Pantry, Kitchen - Eat-In, Kitchen - Gourmet, Kitchen - Table Space, Pantry, Primary Bath(s), Recessed Lighting, Bathroom - Soaking Tub, Bathroom - Tub Shower
Hot Water Natural Gas
Heating Central, Forced Air
Cooling Ceiling Fan(s), Central A/C
Flooring Hardwood, Carpet, Ceramic Tile, Marble, Partially Carpeted, Solid Hardwood
Fireplaces Number 2
Fireplaces Type Wood, Gas/Propane
Equipment Cooktop, Dishwasher, Disposal, Dryer, Freezer, Intercom, Microwave, Oven - Self Cleaning, Oven/Range - Electric, Refrigerator, Stove, Washer, Trash Compactor, Built-In Microwave, Compactor, Icemaker, Oven - Single, Range Hood, Stainless Steel Appliances, Surface Unit, Water Heater
Fireplace Y
Window Features Insulated,Screens,Skylights,Double Hung
Appliance Cooktop, Dishwasher, Disposal, Dryer, Freezer, Intercom, Microwave, Oven - Self Cleaning, Oven/Range - Electric, Refrigerator, Stove, Washer, Trash Compactor, Built-In Microwave, Compactor, Icemaker, Oven - Single, Range Hood, Stainless Steel Appliances, Surface Unit, Water Heater
Heat Source Central, Natural Gas
Laundry Basement
Exterior
Exterior Feature Deck(s), Patio(s)
Parking Features Garage - Front Entry, Garage Door Opener, Inside Access, Built In, Additional Storage Area
Garage Spaces 3.0
Fence Decorative, Fully, Rear, Privacy, Wood
Utilities Available Under Ground, Natural Gas Available, Phone Available, Water Available, Cable TV Available, Electric Available
Water Access N
Roof Type Asphalt
Accessibility None
Porch Deck(s), Patio(s)
Attached Garage 1
Total Parking Spaces 3
Garage Y
Building
Lot Description Partly Wooded
Story 3
Foundation Slab
Sewer Public Sewer
Water Public
Architectural Style Colonial
Level or Stories 3
Additional Building Above Grade, Below Grade
Structure Type 2 Story Ceilings,Cathedral Ceilings,Vaulted Ceilings,9'+ Ceilings,Dry Wall,Brick
New Construction N
Schools
Elementary Schools Seven Locks
Middle Schools Cabin John
High Schools Winston Churchill
School District Montgomery County Public Schools
Others
Pets Allowed Y
HOA Fee Include Road Maintenance,Snow Removal,Trash,Common Area Maintenance,Management
Senior Community No
Tax ID 161002294607
Ownership Fee Simple
SqFt Source Assessor
Security Features Smoke Detector,Carbon Monoxide Detector(s)
Special Listing Condition Standard
Pets Allowed No Pet Restrictions
Read Less
Want to know what your home might be worth? Contact us for a FREE valuation!

Our team is ready to help you sell your home for the highest possible price ASAP

Bought with Yework M Birre • Heymann Realty, LLC






