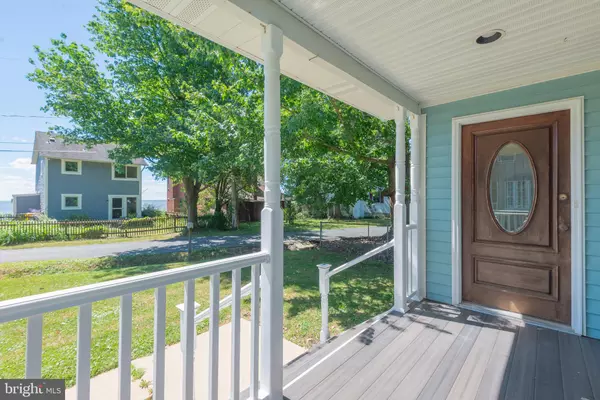$515,000
$499,000
3.2%For more information regarding the value of a property, please contact us for a free consultation.
6011 MELBOURNE AVE Deale, MD 20751
3 Beds
3 Baths
1,944 SqFt
Key Details
Sold Price $515,000
Property Type Single Family Home
Sub Type Detached
Listing Status Sold
Purchase Type For Sale
Square Footage 1,944 sqft
Price per Sqft $264
Subdivision Masons Beach
MLS Listing ID MDAA2086982
Sold Date 08/29/24
Style Traditional
Bedrooms 3
Full Baths 2
Half Baths 1
HOA Y/N N
Abv Grd Liv Area 1,944
Originating Board BRIGHT
Year Built 1995
Annual Tax Amount $3,798
Tax Year 2024
Lot Size 7,000 Sqft
Acres 0.16
Property Description
Sit on the front porch and enjoy some of the most beautiful views Deale has to offer. This 3 bedroom 2 and a half bath home is located in the heart of the waterfront community of Masons Beach. Take nightly walks out on the community pier, drop your kayaks in and paddle your way over to Skippers Pier for dinner. Ride your bikes to South County Cafe for lunch, or over to the Shops in Deale to do some shopping. Some of the amenities this home has to offer are, double ovens in the kitchen, a propane burning fireplace in the family room. An oversized primary bathroom with a large walk in closet, and breathtaking views from your dining room table. The entire interior has been completely repainted. The carpets have been cleaned; the exterior has been soft washed; the crawl space has had new insulation and new vapor barrier installed. All of this work has been done by licensed professionals.
Location
State MD
County Anne Arundel
Zoning R5
Direction Northeast
Rooms
Other Rooms Living Room, Dining Room, Bedroom 2, Bedroom 3, Kitchen, Family Room, Bedroom 1, Laundry, Bathroom 3
Main Level Bedrooms 3
Interior
Interior Features Attic, Carpet, Ceiling Fan(s), Family Room Off Kitchen, Floor Plan - Traditional, Formal/Separate Dining Room, Primary Bath(s), Primary Bedroom - Bay Front, Skylight(s), Walk-in Closet(s)
Hot Water Electric
Heating Heat Pump(s)
Cooling Central A/C, Ceiling Fan(s)
Flooring Carpet, Luxury Vinyl Plank
Fireplaces Number 1
Fireplaces Type Gas/Propane
Equipment Cooktop, Dishwasher, Disposal, Dryer - Electric, Exhaust Fan, Microwave, Oven - Double, Oven/Range - Electric, Refrigerator, Washer, Water Conditioner - Owned, Water Heater
Furnishings No
Fireplace Y
Window Features Screens
Appliance Cooktop, Dishwasher, Disposal, Dryer - Electric, Exhaust Fan, Microwave, Oven - Double, Oven/Range - Electric, Refrigerator, Washer, Water Conditioner - Owned, Water Heater
Heat Source Electric
Laundry Main Floor
Exterior
Exterior Feature Deck(s), Porch(es)
Garage Spaces 2.0
Water Access Y
View Bay
Accessibility None
Porch Deck(s), Porch(es)
Total Parking Spaces 2
Garage N
Building
Story 2
Foundation Block
Sewer Public Sewer
Water Well
Architectural Style Traditional
Level or Stories 2
Additional Building Above Grade, Below Grade
New Construction N
Schools
Elementary Schools Deale
Middle Schools Southern
High Schools Southern
School District Anne Arundel County Public Schools
Others
Pets Allowed Y
Senior Community No
Tax ID 020751603610502
Ownership Fee Simple
SqFt Source Assessor
Acceptable Financing Cash, Conventional, FHA, USDA, VA
Horse Property N
Listing Terms Cash, Conventional, FHA, USDA, VA
Financing Cash,Conventional,FHA,USDA,VA
Special Listing Condition Standard
Pets Allowed No Pet Restrictions
Read Less
Want to know what your home might be worth? Contact us for a FREE valuation!

Our team is ready to help you sell your home for the highest possible price ASAP

Bought with Casey A Sutherland • Rosemont Real Estate, LLC






