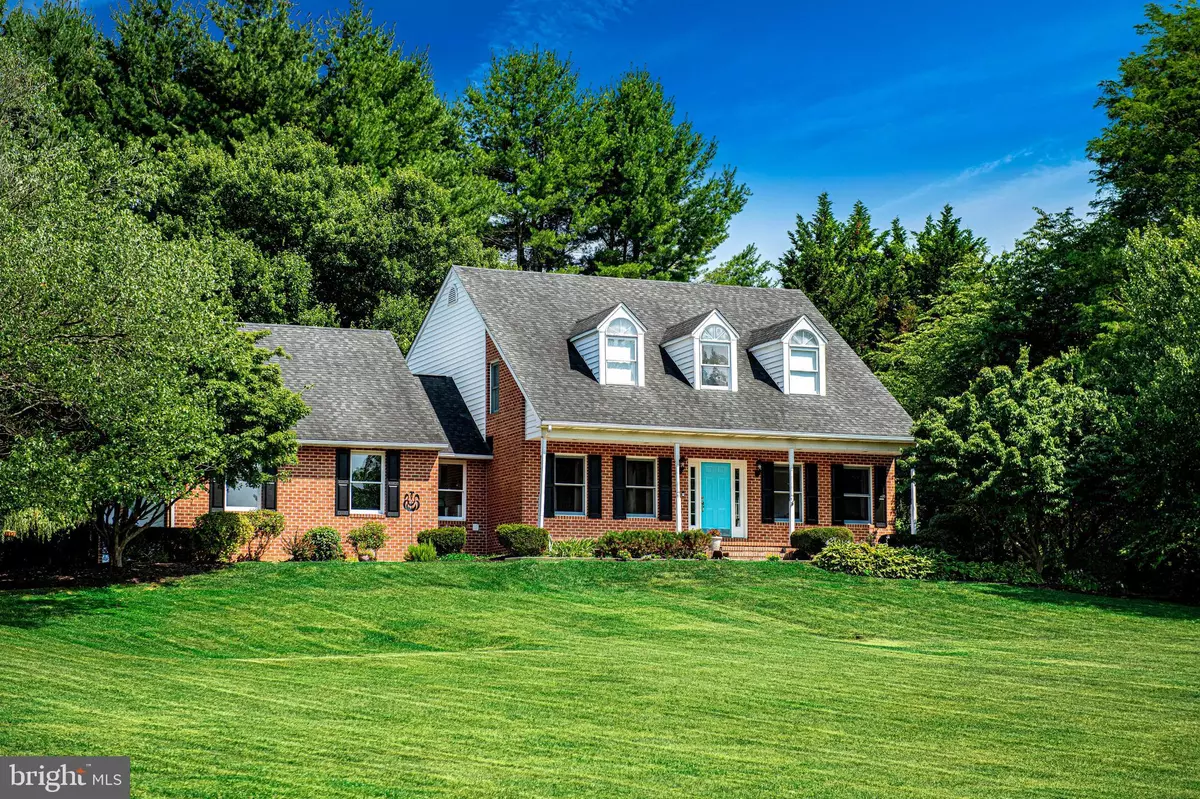$640,000
$650,000
1.5%For more information regarding the value of a property, please contact us for a free consultation.
709 PHEASANT DR Forest Hill, MD 21050
4 Beds
4 Baths
3,975 SqFt
Key Details
Sold Price $640,000
Property Type Single Family Home
Sub Type Detached
Listing Status Sold
Purchase Type For Sale
Square Footage 3,975 sqft
Price per Sqft $161
Subdivision Pheasant Ridge
MLS Listing ID MDHR2033532
Sold Date 09/03/24
Style Cape Cod
Bedrooms 4
Full Baths 3
Half Baths 1
HOA Fees $2/ann
HOA Y/N Y
Abv Grd Liv Area 3,075
Originating Board BRIGHT
Year Built 1991
Annual Tax Amount $5,851
Tax Year 2024
Lot Size 2.570 Acres
Acres 2.57
Property Description
709 Pheasant Drive, a must-see brick-front home offering nearly 4,000 square feet of finished living space on a picturesque 2.6-acre lot. Situated in a quiet cul-de-sac within a desirable Forest Hill community, this residence combines rural charm with modern comfort, ideal for outdoor recreation and peaceful living. From the moment you arrive, you'll be captivated by the amazing curb appeal, featuring a large front yard with mature trees, meticulously maintained landscaping, and an inviting front-covered porch. Step inside to the two-story foyer setting the tone of brightness and comfort found throughout the home. The formal dining room, adorned with crown molding, chair railing, and hardwood floors, is perfect for hosting memorable dinners. Adjacent is the living room filled with natural light and fitted with new carpet in 2022. Double doors lead to the home’s most versatile space. This room could be used as a home office, an entry-level primary suite with the simple addition of a bathroom. The eat-in kitchen is updated with a large center island featuring a cooktop and pendant lighting, granite countertops, and a walk-in pantry. The adjacent mudroom offers a half bath, a large laundry area, and access to the garage and rear yard. The rear family room is a showstopper with its cathedral ceiling, expansive windows, hardwood floor, and a floor-to-ceiling brick wood-burning fireplace. A custom-made sliding barn door adds a touch of rustic charm, and direct access to the rear yard ensures seamless indoor-outdoor living. The primary suite features a vaulted ceiling, bright windows, a large walk-in closet, and a private bath with a separate dressing room. Two additional bedrooms and a hall bath also with a separate dressing room and double vanity sink complete this level. Need additional living space, the fully finished lower level has a recreation space, a full bath, and two bonus rooms perfect for hobbies, a playroom, or a home gym. A three-car garage ensures plenty of room for vehicles and storage, while the concrete patio spanning the length of the home offers a perfect spot for outdoor entertaining. The private rear yard, with its mature trees and serene landscaping, provides a private and peaceful retreat from the hustle and bustle. Recent updates include HVAC (2019), Dishwasher (2020) Water Heater (2022) carpet on main level and upper level (2022) , refrigerator (2023) garage doors & openers (2024) and Don’t miss the opportunity to make 709 Pheasant Drive your forever home.
Location
State MD
County Harford
Zoning AG
Rooms
Basement Full, Fully Finished, Space For Rooms, Windows
Main Level Bedrooms 1
Interior
Interior Features Breakfast Area, Kitchen - Island, Kitchen - Table Space, Dining Area, Kitchen - Eat-In, Entry Level Bedroom, Chair Railings, Upgraded Countertops, Crown Moldings, Primary Bath(s), Wood Floors
Hot Water Electric
Heating Forced Air
Cooling Central A/C
Flooring Hardwood, Carpet, Vinyl
Fireplaces Number 1
Equipment Cooktop, Oven - Wall, Refrigerator, Dishwasher, Dryer, Washer
Fireplace Y
Appliance Cooktop, Oven - Wall, Refrigerator, Dishwasher, Dryer, Washer
Heat Source Propane - Owned
Laundry Main Floor
Exterior
Exterior Feature Patio(s), Porch(es)
Parking Features Garage Door Opener
Garage Spaces 3.0
Water Access N
Roof Type Asphalt,Shingle
Accessibility None
Porch Patio(s), Porch(es)
Attached Garage 3
Total Parking Spaces 3
Garage Y
Building
Story 3
Foundation Other
Sewer Septic Exists
Water Well
Architectural Style Cape Cod
Level or Stories 3
Additional Building Above Grade, Below Grade
Structure Type Dry Wall
New Construction N
Schools
Elementary Schools Forest Hill
Middle Schools North Harford
High Schools North Harford
School District Harford County Public Schools
Others
HOA Fee Include Common Area Maintenance
Senior Community No
Tax ID 1303249719
Ownership Fee Simple
SqFt Source Assessor
Special Listing Condition Standard
Read Less
Want to know what your home might be worth? Contact us for a FREE valuation!

Our team is ready to help you sell your home for the highest possible price ASAP

Bought with Robert Kansler • Berkshire Hathaway HomeServices Homesale Realty






