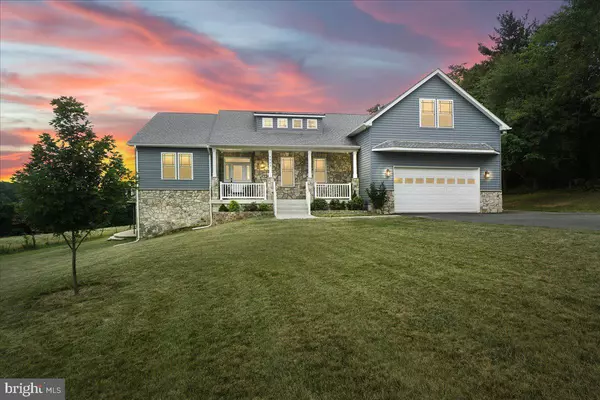$820,000
$850,000
3.5%For more information regarding the value of a property, please contact us for a free consultation.
4905 SHOOKSTOWN RD Frederick, MD 21702
4 Beds
4 Baths
2,739 SqFt
Key Details
Sold Price $820,000
Property Type Single Family Home
Sub Type Detached
Listing Status Sold
Purchase Type For Sale
Square Footage 2,739 sqft
Price per Sqft $299
Subdivision None Available
MLS Listing ID MDFR2050738
Sold Date 09/02/24
Style Craftsman
Bedrooms 4
Full Baths 3
Half Baths 1
HOA Y/N N
Abv Grd Liv Area 2,739
Originating Board BRIGHT
Year Built 2021
Annual Tax Amount $6,547
Tax Year 2024
Lot Size 2.000 Acres
Acres 2.0
Property Description
Imagine waking up in this stunning custom home on 2 acres, located just outside the City limits, and only minutes from Downtown Frederick. Built in 2021, this home is well appointed and offers loads of upgrades. The main level is complete with 10' ceilings, hardwood floors and an open, entertaining, floor plan. The gourmet kitchen is perfect for the chef in your home. The oversized center island is a great prep space and ideal for casual dining. The kitchen also boasts a stacked stone backsplash which highlights the tall ceilings. The kitchen is complete with a gas stove/oven, a separate electric wall oven, dishwasher, wine storage, built-in microwave, farm sink and prep sink.
From the moment you walk into the owner's suite, you will fall in love with all it has to offer. First you'll be captured by the views out the sliding glass door which leads to the wrap around deck. The owner's deck space is off to the side of the main deck providing privacy. The owner's bathroom offers ceramic tile floors, a double bowl vanity, an oversized shower with seat, claw foot soaking tub & a walk-in closet. The main level also has a nice size living room with a corner gas fireplace, slider to the oversized deck, two more spacious bedrooms with full buddy bathroom, powder room, office and laundry room. The second floor offers a huge bedroom, walk-in closet and full bathroom. The walkout basement is over 2,200 square feet and just waiting for your ideas. The expansive living space seamlessly transitions to the outdoors, perfect for enjoying the fresh air and beautiful surroundings. Host unforgettable gatherings on the 45' x 20' wrap around deck with steps leading down to the hardscaped patio. The lot offers the perfect space for gardening, hobbies, or simply enjoying the peace and quiet of nature. This home is your chance to create lasting memories in a perfect paradise. Don't miss out on this incredible opportunity!
Location
State MD
County Frederick
Zoning R
Rooms
Basement Full, Walkout Level, Rough Bath Plumb, Rear Entrance, Sump Pump, Space For Rooms
Main Level Bedrooms 3
Interior
Interior Features Carpet, Ceiling Fan(s), Floor Plan - Open, Wood Floors, Walk-in Closet(s), Wainscotting, Sprinkler System, Pantry, Kitchen - Gourmet, Kitchen - Island
Hot Water Electric
Heating Heat Pump(s)
Cooling Central A/C
Flooring Hardwood, Ceramic Tile, Carpet
Fireplaces Number 1
Fireplaces Type Corner, Gas/Propane, Mantel(s)
Equipment Built-In Microwave, Cooktop, Washer, Refrigerator, Range Hood, Oven/Range - Gas, Oven - Wall, Dishwasher, Dryer, Exhaust Fan, Icemaker
Fireplace Y
Appliance Built-In Microwave, Cooktop, Washer, Refrigerator, Range Hood, Oven/Range - Gas, Oven - Wall, Dishwasher, Dryer, Exhaust Fan, Icemaker
Heat Source Electric
Laundry Main Floor
Exterior
Exterior Feature Deck(s), Patio(s), Porch(es)
Parking Features Garage - Front Entry
Garage Spaces 2.0
Water Access N
View Mountain
Accessibility None
Porch Deck(s), Patio(s), Porch(es)
Attached Garage 2
Total Parking Spaces 2
Garage Y
Building
Story 3
Foundation Concrete Perimeter
Sewer On Site Septic
Water Well
Architectural Style Craftsman
Level or Stories 3
Additional Building Above Grade, Below Grade
Structure Type 9'+ Ceilings
New Construction N
Schools
School District Frederick County Public Schools
Others
Senior Community No
Tax ID 1124595941
Ownership Fee Simple
SqFt Source Assessor
Special Listing Condition Standard
Read Less
Want to know what your home might be worth? Contact us for a FREE valuation!

Our team is ready to help you sell your home for the highest possible price ASAP

Bought with Gali Jeanette Sapir • Perennial Real Estate





