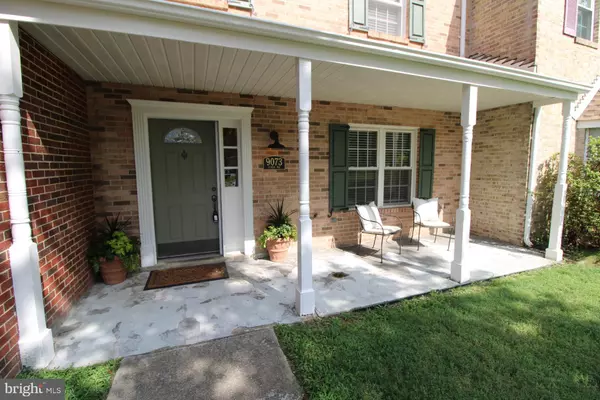$330,000
$330,000
For more information regarding the value of a property, please contact us for a free consultation.
9073 FLORIN WAY Upper Marlboro, MD 20772
2 Beds
2 Baths
1,268 SqFt
Key Details
Sold Price $330,000
Property Type Townhouse
Sub Type Interior Row/Townhouse
Listing Status Sold
Purchase Type For Sale
Square Footage 1,268 sqft
Price per Sqft $260
Subdivision Brandywine Country
MLS Listing ID MDPG2121696
Sold Date 09/09/24
Style Colonial
Bedrooms 2
Full Baths 1
Half Baths 1
HOA Fees $79/mo
HOA Y/N Y
Abv Grd Liv Area 1,268
Originating Board BRIGHT
Year Built 1979
Annual Tax Amount $2,398
Tax Year 2024
Lot Size 2,057 Sqft
Acres 0.05
Property Description
Discover this immaculate gem in the popular Marlton neighborhood, featuring 2 generously sized bedrooms and 1.5 bathrooms. The home has been thoughtfully updated including an eat-in kitchen with granite countertops, stainless steel appliances, and ceramic tile floors. Fres paint and new carpet throughout, complemented by abundant natural light. The upper bathroom features ceramic tiles and a marble top vanity, while the powder room includes a stylish pedestal sink. Additional highlights include 6-panel doors, a covered front porch, and a fully fenced backyard with a patio and storage shed. Residents benefit from community amenities such as a pool and tennis courts. Located just minutes from Joint Base Andrews, this home offers easy access to Washington D.C. and National Harbor. Commuters will appreciate the proximity to major highways and public transportation routes, making daily travel convenient and stress-free. Don’t hesitate to schedule an appointment to see this move-in ready home.
Location
State MD
County Prince Georges
Zoning RESIDENTIAL
Rooms
Other Rooms Living Room, Dining Room, Primary Bedroom, Bedroom 2, Kitchen, Laundry
Interior
Interior Features Kitchen - Galley, Kitchen - Table Space, Dining Area, Kitchen - Eat-In, Primary Bath(s), Crown Moldings, Upgraded Countertops, Window Treatments, Recessed Lighting, Floor Plan - Open
Hot Water Electric
Heating Central, Forced Air, Heat Pump(s)
Cooling Central A/C, Heat Pump(s)
Flooring Carpet, Laminated
Equipment Dishwasher, Disposal, Exhaust Fan, Energy Efficient Appliances, Microwave, Oven/Range - Electric, Refrigerator, Washer/Dryer Stacked
Fireplace N
Window Features Vinyl Clad,Double Pane,ENERGY STAR Qualified,Low-E
Appliance Dishwasher, Disposal, Exhaust Fan, Energy Efficient Appliances, Microwave, Oven/Range - Electric, Refrigerator, Washer/Dryer Stacked
Heat Source Electric, Central
Exterior
Exterior Feature Patio(s), Porch(es)
Garage Spaces 2.0
Parking On Site 2
Fence Rear, Privacy
Amenities Available Bike Trail, Club House, Common Grounds, Community Center, Golf Course Membership Available, Golf Course, Jog/Walk Path, Party Room, Recreational Center, Swimming Pool, Tennis Courts, Tot Lots/Playground
Water Access N
Accessibility None
Porch Patio(s), Porch(es)
Total Parking Spaces 2
Garage N
Building
Story 2
Foundation Slab
Sewer Public Sewer
Water Public
Architectural Style Colonial
Level or Stories 2
Additional Building Above Grade, Below Grade
Structure Type Dry Wall
New Construction N
Schools
School District Prince George'S County Public Schools
Others
HOA Fee Include Common Area Maintenance,Pool(s),Management,Snow Removal,Trash
Senior Community No
Tax ID 17151751619
Ownership Fee Simple
SqFt Source Assessor
Security Features Smoke Detector
Special Listing Condition Standard
Read Less
Want to know what your home might be worth? Contact us for a FREE valuation!

Our team is ready to help you sell your home for the highest possible price ASAP

Bought with Mya Stanfield • Samson Properties






