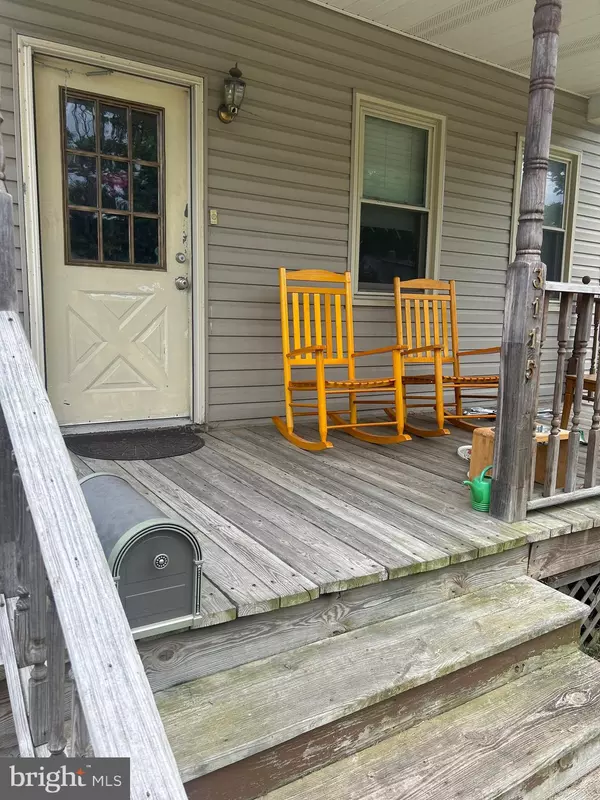$245,000
$234,950
4.3%For more information regarding the value of a property, please contact us for a free consultation.
3115 CHESLEY Baltimore, MD 21234
2 Beds
2 Baths
1,204 SqFt
Key Details
Sold Price $245,000
Property Type Single Family Home
Sub Type Detached
Listing Status Sold
Purchase Type For Sale
Square Footage 1,204 sqft
Price per Sqft $203
Subdivision Parkville
MLS Listing ID MDBA2128524
Sold Date 09/23/24
Style Bungalow
Bedrooms 2
Full Baths 1
Half Baths 1
HOA Y/N N
Abv Grd Liv Area 1,204
Originating Board BRIGHT
Year Built 1924
Annual Tax Amount $3,466
Tax Year 2024
Lot Size 7,500 Sqft
Acres 0.17
Property Description
PRICE REDUCED!! Chance to own this charming home! Newly painted interior and brick decor that defines this country style home with city conveniences. Entertain in the large yard grilling for all your friends and family. Rear elevated deck 12' x 14', Landing deck 6'x6'. The driveway can park 4-5 vehicles, full basement for all your stuff. One car garage is so very nice to have as well. Some upgrades are still in the works, Brand new HVAC System, Make your appointment today! Sellers are continuing to make minor improvements to this property... Just a note
Location
State MD
County Baltimore City
Zoning R-1
Rooms
Basement Full
Interior
Hot Water Electric
Heating Radiator
Cooling Central A/C
Flooring Wood
Fireplaces Number 1
Fireplaces Type Brick, Wood
Fireplace Y
Heat Source Electric
Exterior
Garage Spaces 3.0
Water Access N
Roof Type Shingle
Accessibility None
Total Parking Spaces 3
Garage N
Building
Story 2
Foundation Block
Sewer Public Sewer
Water Public
Architectural Style Bungalow
Level or Stories 2
Additional Building Above Grade, Below Grade
New Construction N
Schools
School District Baltimore City Public Schools
Others
Senior Community No
Tax ID 0327045559 021
Ownership Fee Simple
SqFt Source Assessor
Acceptable Financing Cash, Conventional, FHA, VA
Listing Terms Cash, Conventional, FHA, VA
Financing Cash,Conventional,FHA,VA
Special Listing Condition Standard
Read Less
Want to know what your home might be worth? Contact us for a FREE valuation!

Our team is ready to help you sell your home for the highest possible price ASAP

Bought with Katina Nicole Benenate • Compass






