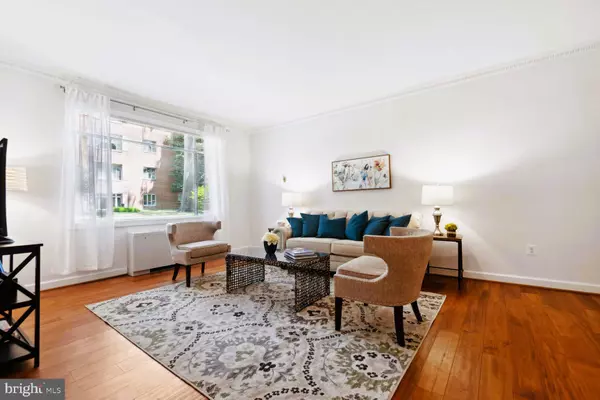$470,000
$474,000
0.8%For more information regarding the value of a property, please contact us for a free consultation.
5301 WESTBARD CIR #102 Bethesda, MD 20816
3 Beds
2 Baths
1,726 SqFt
Key Details
Sold Price $470,000
Property Type Condo
Sub Type Condo/Co-op
Listing Status Sold
Purchase Type For Sale
Square Footage 1,726 sqft
Price per Sqft $272
Subdivision Kenwood Place
MLS Listing ID MDMC2136548
Sold Date 09/26/24
Style Traditional
Bedrooms 3
Full Baths 2
Condo Fees $1,280/mo
HOA Y/N N
Abv Grd Liv Area 1,726
Originating Board BRIGHT
Year Built 1960
Annual Tax Amount $5,367
Tax Year 2024
Property Description
Welcome home to this oversized 3 bedroom, 2 bath unit at Kenwood Place. With 1726 sq ft of living space and 10 ft ceilings, this unit lives large. With courtyard, garden views, this unit located at the quiet, south end of the building next to Exit 8. This is an opportunity to live in the heart of Bethesda for under 500K! Freshly painted and refreshed!
Enter this unit and you are in the expansive living room with denitil molding and wood floors. The dining room is open to the living space and is the perfect space for entertaining or quiet dinners at home. The windowed kitchen has been updated with painted white cabinets, granite counters and stainless steel appliances. Loads of storage with a wall of closets down the hall that leads to the 3 bedrooms. The primary suite features two windows, an updated, ensuite bath with tub/shower and a large walk-in closet. Two additional oversized bedrooms and an updated, hall bath with tub/shower complete the unit. Each unit comes with extra storage.
Building amenities include concierge front desk, swimming pool, gym, sundeck, bike storage, party room, park-like grounds and picnic area with grill. KPC is uniquely located between Westbard Square and the Springfield neighborhood, the community back to woods and has gated access out to the neighborhood. KPC has fob entry with cameras at all entrances and intercoms at main entrances. Condo fee includes all utilities except internet/cable.
Kenwood Place is adjacent to Westbard Square which is being redeveloped. The first phase is complete with a new Giant Food, Westwood Barber Shop, and Voorthuis Opticians. Tenants coming soon include Piccoli Piatti Pizzeria, Tatte Bakery & Café, Silver & Sons BBQ, Stretch Zone, Westbard Dental, Starbucks and Oak, Barrel and Vine store. The initial phase of the The Brownstones at Westbard Square sold out at release. Kenwood Place will be fenced gated as part of this project. This will include updated landscaping between us and the new developement.
KPC is convenient to Whole Foods, the Capital Crescent Trail, Little Falls Library and has easy access to DC, VA and 495/270.
Location
State MD
County Montgomery
Zoning CONDO
Rooms
Other Rooms Living Room, Dining Room, Primary Bedroom, Bedroom 2, Bedroom 3, Kitchen, Bathroom 2, Primary Bathroom
Main Level Bedrooms 3
Interior
Interior Features Ceiling Fan(s), Crown Moldings, Dining Area, Entry Level Bedroom, Floor Plan - Traditional, Primary Bath(s), Upgraded Countertops, Walk-in Closet(s), Wood Floors
Hot Water Natural Gas
Heating Convector
Cooling Convector
Equipment Dishwasher, Disposal, Oven/Range - Gas, Refrigerator, Stainless Steel Appliances
Fireplace N
Window Features Casement
Appliance Dishwasher, Disposal, Oven/Range - Gas, Refrigerator, Stainless Steel Appliances
Heat Source Natural Gas
Laundry Common
Exterior
Amenities Available Common Grounds, Concierge, Exercise Room, Extra Storage, Party Room, Picnic Area, Pool - Outdoor, Swimming Pool
Water Access N
Accessibility None
Garage N
Building
Lot Description Backs to Trees
Story 1
Unit Features Garden 1 - 4 Floors
Sewer Public Sewer
Water Public
Architectural Style Traditional
Level or Stories 1
Additional Building Above Grade, Below Grade
New Construction N
Schools
Elementary Schools Wood Acres
Middle Schools Thomas W. Pyle
High Schools Walt Whitman
School District Montgomery County Public Schools
Others
Pets Allowed N
HOA Fee Include Air Conditioning,Common Area Maintenance,Electricity,Heat,Gas,Lawn Maintenance,Management,Pest Control,Pool(s),Reserve Funds,Sewer,Snow Removal,Trash,Water
Senior Community No
Tax ID 160702087058
Ownership Condominium
Security Features Exterior Cameras,Main Entrance Lock,Smoke Detector,Surveillance Sys
Acceptable Financing Conventional, Cash
Listing Terms Conventional, Cash
Financing Conventional,Cash
Special Listing Condition Standard
Read Less
Want to know what your home might be worth? Contact us for a FREE valuation!

Our team is ready to help you sell your home for the highest possible price ASAP

Bought with Debora Edwards • Long & Foster Real Estate, Inc.






