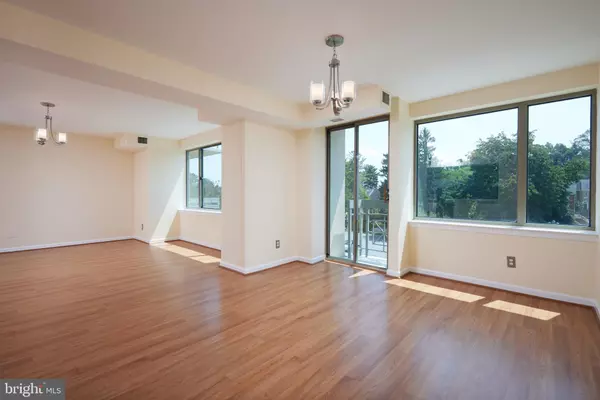$430,000
$460,800
6.7%For more information regarding the value of a property, please contact us for a free consultation.
5450 WHITLEY PARK TER #308 Bethesda, MD 20814
2 Beds
2 Baths
1,468 SqFt
Key Details
Sold Price $430,000
Property Type Condo
Sub Type Condo/Co-op
Listing Status Sold
Purchase Type For Sale
Square Footage 1,468 sqft
Price per Sqft $292
Subdivision Whitley Park Condominium
MLS Listing ID MDMC2119108
Sold Date 10/01/24
Style Traditional
Bedrooms 2
Full Baths 2
Condo Fees $1,166/mo
HOA Y/N N
Abv Grd Liv Area 1,468
Originating Board BRIGHT
Year Built 1965
Annual Tax Amount $4,813
Tax Year 2024
Property Description
Outstanding Whitley Park Condo! This impeccably updated and maintained two-bedroom, two-bathroom condo in pristine Whitley Park offers a warm and inviting interior with laminate wood flooring and white trim throughout the open concept floor plan. Large windows flood the rooms with natural light, creating a welcoming and airy atmosphere. The spacious living room provides ample seating, while the adjacent dining room features a Juliet balcony. The fully renovated kitchen boasts granite countertops, stainless steel appliances, and under cabinet lighting. The split bedroom layout enhances privacy, with the master suite featuring a private balcony and a large walk-in custom closet. The renovated spa-like master bathroom includes a double vanity, soaking tub, and a glass shower surrounded by beautiful tile. The guest bedroom is comfortable and spacious, with a Juliet balcony and private access to the second renovated bathroom. A convenient in-unit laundry area completes this home. Additionally, two assigned parking spaces and a storage unit are included with the condo. Residents of pet-friendly Whitley Park can enjoy an elegant lobby, indoor and outdoor tennis courts, a fitness center, expansive outdoor pool, concierge service, HVAC maintenance, and more. Conveniently located just a short distance to Bethesda Trolley Trail, Maplewood-Alta Vista Park, Rockville Pike and I-495.
Location
State MD
County Montgomery
Zoning R-10
Rooms
Main Level Bedrooms 2
Interior
Interior Features Elevator, Floor Plan - Open, Formal/Separate Dining Room, Kitchen - Galley, Primary Bath(s), Bathroom - Soaking Tub, Bathroom - Stall Shower, Walk-in Closet(s), Window Treatments
Hot Water Electric
Heating Forced Air
Cooling Central A/C
Flooring Ceramic Tile, Laminated
Equipment Built-In Microwave, Refrigerator, Stainless Steel Appliances, Stove, Washer, Exhaust Fan, Dryer, Dishwasher, Disposal
Fireplace N
Appliance Built-In Microwave, Refrigerator, Stainless Steel Appliances, Stove, Washer, Exhaust Fan, Dryer, Dishwasher, Disposal
Heat Source Electric
Laundry Dryer In Unit, Washer In Unit
Exterior
Exterior Feature Balconies- Multiple
Parking Features Garage Door Opener, Inside Access, Underground
Garage Spaces 2.0
Parking On Site 2
Amenities Available Common Grounds, Concierge, Elevator, Extra Storage, Fitness Center, Meeting Room, Party Room, Pool - Outdoor, Reserved/Assigned Parking, Tennis - Indoor, Tennis Courts
Water Access N
Accessibility Elevator
Porch Balconies- Multiple
Attached Garage 1
Total Parking Spaces 2
Garage Y
Building
Lot Description Landscaping
Story 1
Unit Features Hi-Rise 9+ Floors
Sewer Public Sewer
Water Public
Architectural Style Traditional
Level or Stories 1
Additional Building Above Grade, Below Grade
New Construction N
Schools
Elementary Schools Ashburton
Middle Schools North Bethesda
High Schools Walter Johnson
School District Montgomery County Public Schools
Others
Pets Allowed Y
HOA Fee Include Common Area Maintenance,Health Club,Insurance,Lawn Maintenance,Management,Pool(s),Sewer,Snow Removal,Trash
Senior Community No
Tax ID 160702904418
Ownership Condominium
Security Features 24 hour security,Carbon Monoxide Detector(s),Desk in Lobby,Main Entrance Lock,Resident Manager,Smoke Detector
Special Listing Condition Standard
Pets Allowed Case by Case Basis
Read Less
Want to know what your home might be worth? Contact us for a FREE valuation!

Our team is ready to help you sell your home for the highest possible price ASAP

Bought with Melvin Ciciliano • The Agency DC






