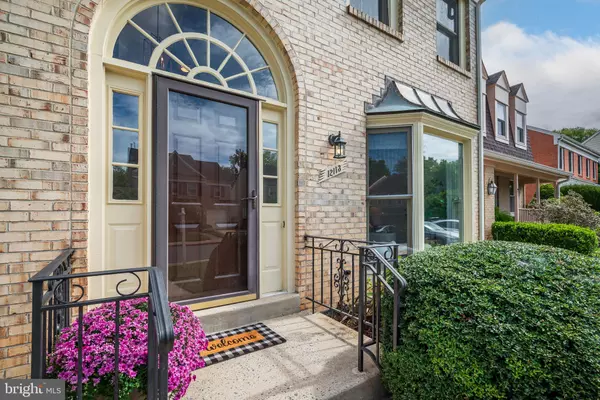$870,000
$887,000
1.9%For more information regarding the value of a property, please contact us for a free consultation.
12113 GATEWATER DRIVE Potomac, MD 20854
3 Beds
4 Baths
3,261 SqFt
Key Details
Sold Price $870,000
Property Type Townhouse
Sub Type Interior Row/Townhouse
Listing Status Sold
Purchase Type For Sale
Square Footage 3,261 sqft
Price per Sqft $266
Subdivision Fallsberry
MLS Listing ID MDMC2148624
Sold Date 10/08/24
Style Colonial
Bedrooms 3
Full Baths 3
Half Baths 1
HOA Fees $132/qua
HOA Y/N Y
Abv Grd Liv Area 2,197
Originating Board BRIGHT
Year Built 1985
Annual Tax Amount $8,883
Tax Year 2024
Lot Size 3,595 Sqft
Acres 0.08
Property Description
Remarkable home in top location! Spacious and sunny, this townhome features a hard to find first floor family room and top amenities throughout. Hardwood flooring throughout most of the main level, large bay window in living room, distinctive dental molding, extensive recessed lighting, plus vaulted ceiling in family room with loft overlook. The primary bedroom boasts two large closets, vaulted ceiling and private bath with tub and separate shower. Two additional bedrooms, one with hardwood flooring and a loft/work space round out the upper level. Enjoy two masonry fireplaces, built-in shelving and many other conveniences in this immaculate property! Recent updates include new lighting throughout, ceramic tile backsplash, double oven, range hood, sink, faucet, new ceiling fans, refreshed primary bath with new shower and new neutral carpet throughout the lower level. A bay window overlooks the rear garden area and serenity abounds. Fully fenced rear yard backs to common area and one of many walking paths in the community. The Fallsberry community is convenient to upscale shopping and dining, commuting routes and many public and private schools. OFFERS, IF ANY, ARE DUE MONDAY, 9/23 AT 12 PM
Location
State MD
County Montgomery
Zoning PD3
Rooms
Other Rooms Living Room, Dining Room, Kitchen, Foyer, 2nd Stry Fam Rm
Basement Connecting Stairway, Fully Finished
Interior
Interior Features Family Room Off Kitchen, Ceiling Fan(s), Crown Moldings, Floor Plan - Open, Formal/Separate Dining Room, Kitchen - Eat-In, Primary Bath(s), Recessed Lighting, Skylight(s), Water Treat System, Wood Floors, Carpet
Hot Water Electric
Heating Forced Air
Cooling Central A/C
Fireplaces Number 2
Equipment Dishwasher, Oven/Range - Electric, Refrigerator, Oven - Double, Oven - Wall, Cooktop, Range Hood, Disposal, Washer, Dryer, Extra Refrigerator/Freezer
Fireplace Y
Window Features Double Hung,Skylights,Bay/Bow
Appliance Dishwasher, Oven/Range - Electric, Refrigerator, Oven - Double, Oven - Wall, Cooktop, Range Hood, Disposal, Washer, Dryer, Extra Refrigerator/Freezer
Heat Source Natural Gas
Exterior
Parking Features Garage - Front Entry, Garage Door Opener
Garage Spaces 1.0
Utilities Available Cable TV, Under Ground
Amenities Available Tennis Courts, Tot Lots/Playground, Jog/Walk Path, Common Grounds
Water Access N
View Scenic Vista, Trees/Woods, Garden/Lawn
Roof Type Composite
Accessibility None
Attached Garage 1
Total Parking Spaces 1
Garage Y
Building
Lot Description Backs - Open Common Area, Backs to Trees, Level, Landscaping
Story 3
Foundation Concrete Perimeter
Sewer Public Sewer
Water Public
Architectural Style Colonial
Level or Stories 3
Additional Building Above Grade, Below Grade
New Construction N
Schools
Elementary Schools Beverly Farms
Middle Schools Herbert Hoover
High Schools Winston Churchill
School District Montgomery County Public Schools
Others
Pets Allowed N
HOA Fee Include Trash,Snow Removal,Management,Common Area Maintenance
Senior Community No
Tax ID 161002333152
Ownership Fee Simple
SqFt Source Assessor
Horse Property N
Special Listing Condition Standard
Read Less
Want to know what your home might be worth? Contact us for a FREE valuation!

Our team is ready to help you sell your home for the highest possible price ASAP

Bought with Tafseer Ahmad • Real Broker, LLC - Gaithersburg






