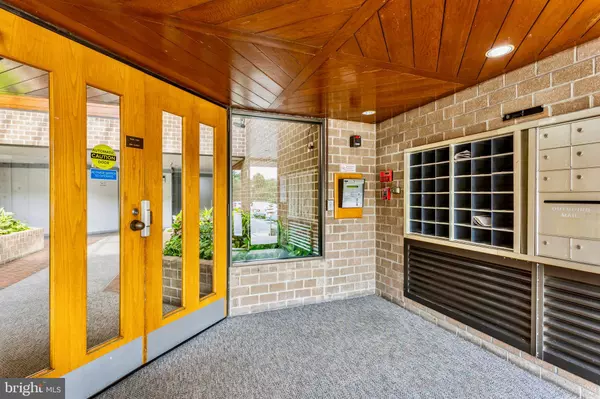$240,000
$234,900
2.2%For more information regarding the value of a property, please contact us for a free consultation.
2 HIGH STEPPER CT #202 Pikesville, MD 21208
2 Beds
2 Baths
1,496 SqFt
Key Details
Sold Price $240,000
Property Type Condo
Sub Type Condo/Co-op
Listing Status Sold
Purchase Type For Sale
Square Footage 1,496 sqft
Price per Sqft $160
Subdivision Annen Woods
MLS Listing ID MDBC2107046
Sold Date 10/15/24
Style Traditional
Bedrooms 2
Full Baths 2
Condo Fees $573/mo
HOA Y/N N
Abv Grd Liv Area 1,496
Originating Board BRIGHT
Year Built 1982
Annual Tax Amount $1,919
Tax Year 2024
Property Description
"An Extremely Easy Choice” Come and experience nearly maintenance-free living in Annen Woods, the always sought-after gated community. This very spacious 2 bedroom, 2 bath & Den Condo offers neutral decor and has fresh paint, just cleaned carpet and loads of recessed and track lighting. Appointments include: a roomy Living Room that couples with the Dining Room to create a very generous space that naturally lends itself to entertaining. These combined rooms are brightly lit by a triple slider that leads out to a private balcony, which is one story up from ground level, and is perfect for relaxing. There is also a bright Den with wonderful built-ins on two walls. The Primary Suite houses a walk in closet, a dressing area and a private bathroom. The eat-in Kitchen adds elegant ceramic tile floor flooring, a few glass door cabinets, an instant hot, a pantry closet and plenty of room for your table under the stylish pendant light. For your comfort and convenience, this home features an in suite laundry, a newer furnace and extra storage in the Utility Room. Don’t overlook the valuable peace of mind gained from residing in a secure elevator building. Additionally, there is also ample unassigned parking for you and your guests. Be sure to take advantage of all Annen Woods has to offer, including a community pool, a clubhouse, tennis & pickleball courts, a security gatehouse and well-maintained grounds. Last but not least, it’s convenient to everywhere!
Location
State MD
County Baltimore
Zoning RESIDENTIAL
Rooms
Other Rooms Living Room, Dining Room, Primary Bedroom, Bedroom 2, Kitchen, Den
Main Level Bedrooms 2
Interior
Interior Features Bathroom - Stall Shower, Bathroom - Tub Shower, Built-Ins, Carpet, Combination Dining/Living, Dining Area, Floor Plan - Open, Kitchen - Eat-In, Kitchen - Table Space, Pantry, Primary Bath(s), Recessed Lighting, Walk-in Closet(s), Window Treatments, Flat
Hot Water Electric
Heating Central
Cooling Central A/C
Equipment Dishwasher, Disposal, Icemaker, Instant Hot Water, Oven/Range - Electric, Washer, Water Heater, Refrigerator, Exhaust Fan
Fireplace N
Appliance Dishwasher, Disposal, Icemaker, Instant Hot Water, Oven/Range - Electric, Washer, Water Heater, Refrigerator, Exhaust Fan
Heat Source Electric
Laundry Washer In Unit, Has Laundry
Exterior
Amenities Available Elevator, Common Grounds, Gated Community, Pool - Outdoor, Tennis Courts
Water Access N
Accessibility None
Garage N
Building
Story 1
Unit Features Mid-Rise 5 - 8 Floors
Sewer Public Sewer
Water Public
Architectural Style Traditional
Level or Stories 1
Additional Building Above Grade, Below Grade
New Construction N
Schools
School District Baltimore County Public Schools
Others
Pets Allowed N
HOA Fee Include Common Area Maintenance,Ext Bldg Maint,Insurance,Lawn Maintenance,Management,Pool(s),Reserve Funds,Security Gate,Snow Removal,Trash,Water
Senior Community No
Tax ID 04031900008988
Ownership Condominium
Security Features Smoke Detector,Security Gate,Main Entrance Lock
Special Listing Condition Standard
Read Less
Want to know what your home might be worth? Contact us for a FREE valuation!

Our team is ready to help you sell your home for the highest possible price ASAP

Bought with Kevin A Amster • Pickwick Realty






