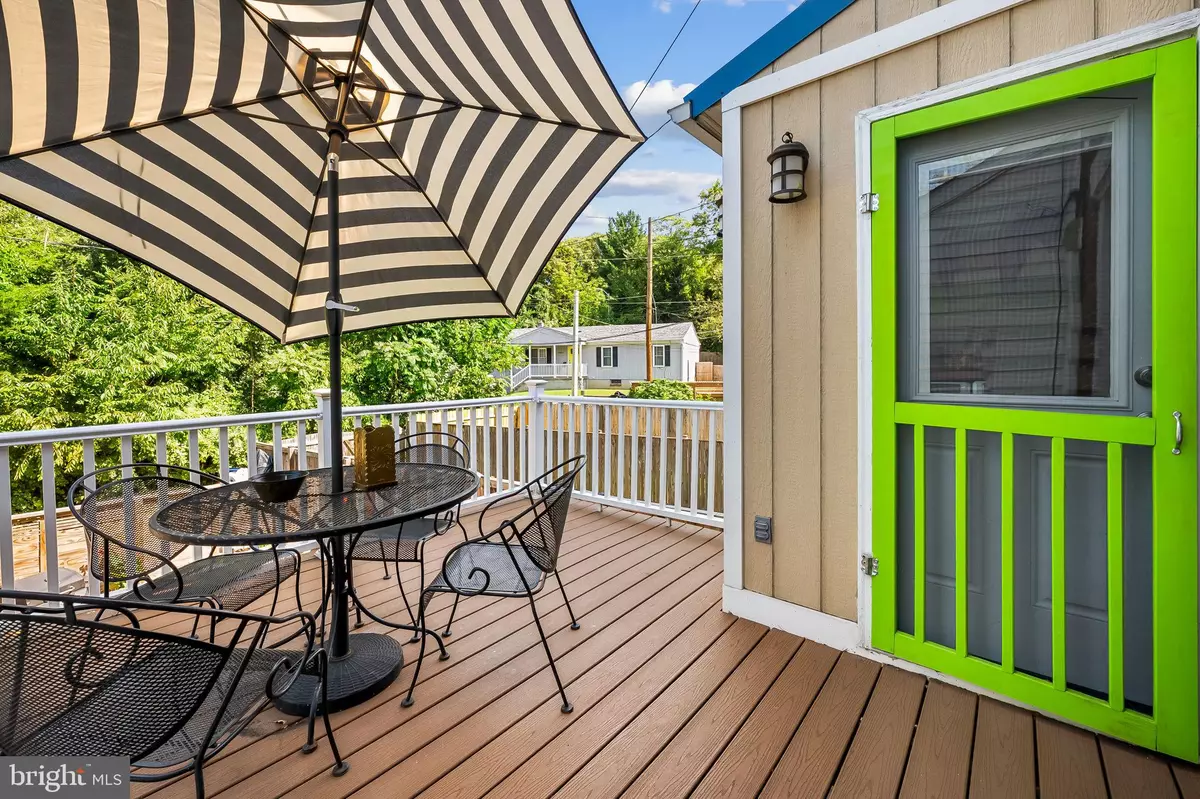$329,900
$329,900
For more information regarding the value of a property, please contact us for a free consultation.
1106 WOODHEIGHTS AVE Baltimore, MD 21211
4 Beds
2 Baths
1,672 SqFt
Key Details
Sold Price $329,900
Property Type Townhouse
Sub Type Interior Row/Townhouse
Listing Status Sold
Purchase Type For Sale
Square Footage 1,672 sqft
Price per Sqft $197
Subdivision Hoes Heights
MLS Listing ID MDBA2138638
Sold Date 10/15/24
Style Other
Bedrooms 4
Full Baths 2
HOA Y/N N
Abv Grd Liv Area 1,136
Originating Board BRIGHT
Year Built 1930
Annual Tax Amount $4,925
Tax Year 2024
Lot Size 4,356 Sqft
Acres 0.1
Property Description
Seller's are motivated!!! They are pending on their next home and excited for the next chapter! Not Your Average Renovation! This home has everything buyers in Hampden crave—beautiful hardwood floors, central AC, off-street parking, an open floor plan, finished basement, a spacious deck, a fully fenced yard, and convenient main-level laundry!
Tucked away in a peaceful corner of the Medfield/Hoes Heights neighborhood, 1106 Woodheights is full of unique features that stand out from the moment you arrive. The charming front porch is shaded by a striking specimen Maple tree, offering a welcoming and serene first impression. Inside, the open-concept living, dining, and kitchen area is perfect for entertaining and modern living. Just off the kitchen, you'll find a laundry room and direct access to the large deck—ideal for relaxing or hosting guests.
Upstairs, the hardwood floors continue to shine, leading to a bright central landing with three sunlit bedrooms. The bathroom boasts a skylight, adding natural light and a spa-like feel to your morning routine.
But the real bonus is the fully finished basement, which offers an apartment-style setup with a fourth bedroom, den, full bath, and kitchenette. The walk-out basement opens to a private, fully fenced yard that provides the perfect space for outdoor living. Plus, you'll enjoy easy access to the parking pad via a wide alley.
This home is brimming with personality, positive energy, and modern conveniences—perfect for those looking for something special!
Location
State MD
County Baltimore City
Zoning R-7
Rooms
Other Rooms Living Room, Dining Room, Primary Bedroom, Bedroom 2, Bedroom 3, Kitchen, Family Room, Laundry, Storage Room, Utility Room
Basement Outside Entrance, Full, Improved, Walkout Level
Interior
Interior Features Breakfast Area, Dining Area
Hot Water Natural Gas
Heating Radiator
Cooling Ductless/Mini-Split
Flooring Solid Hardwood
Equipment Dryer, Oven/Range - Gas, Washer
Fireplace N
Window Features Storm
Appliance Dryer, Oven/Range - Gas, Washer
Heat Source Natural Gas
Exterior
Exterior Feature Deck(s), Porch(es)
Garage Spaces 1.0
Fence Rear
Water Access N
Roof Type Built-Up
Accessibility None
Porch Deck(s), Porch(es)
Total Parking Spaces 1
Garage N
Building
Story 3
Foundation Stone, Brick/Mortar
Sewer Public Sewer
Water Public
Architectural Style Other
Level or Stories 3
Additional Building Above Grade, Below Grade
New Construction N
Schools
School District Baltimore City Public Schools
Others
Senior Community No
Tax ID 0327134916 039
Ownership Fee Simple
SqFt Source Estimated
Acceptable Financing Cash, FHA, Conventional, VA
Listing Terms Cash, FHA, Conventional, VA
Financing Cash,FHA,Conventional,VA
Special Listing Condition Standard
Read Less
Want to know what your home might be worth? Contact us for a FREE valuation!

Our team is ready to help you sell your home for the highest possible price ASAP

Bought with Anne L Henslee • Cummings & Co. Realtors





