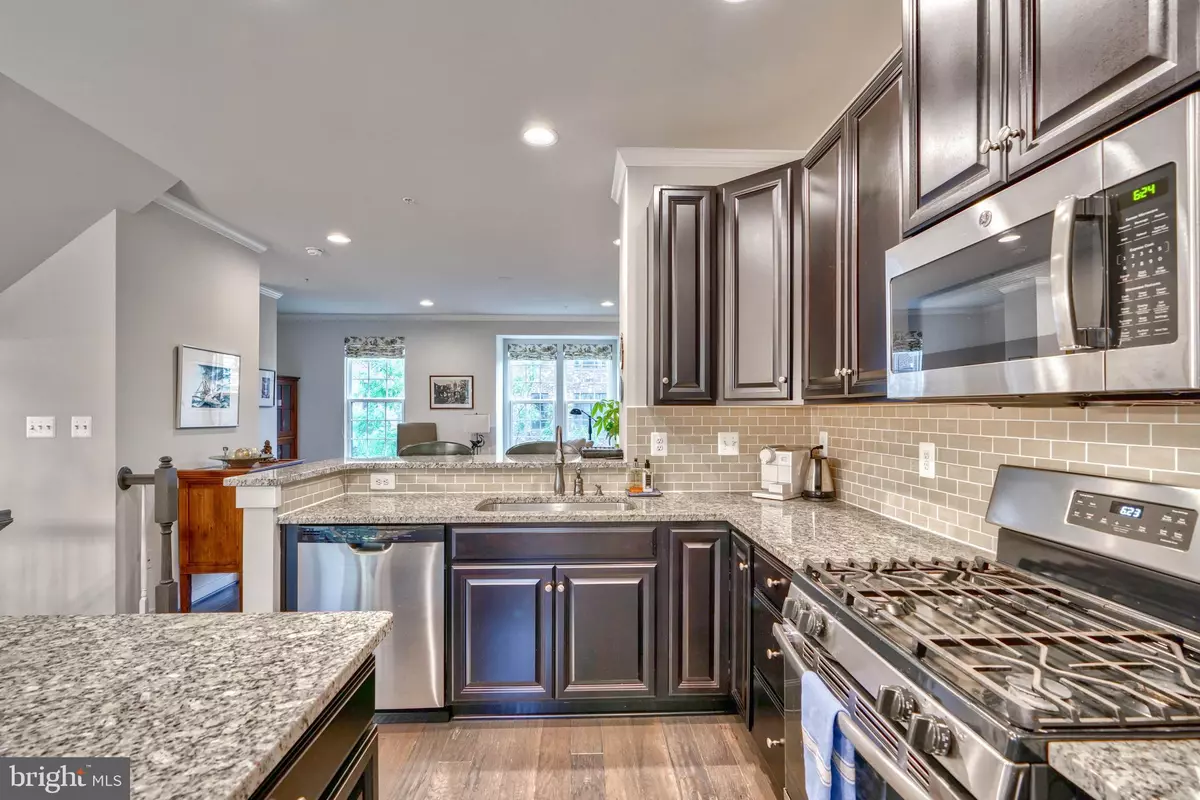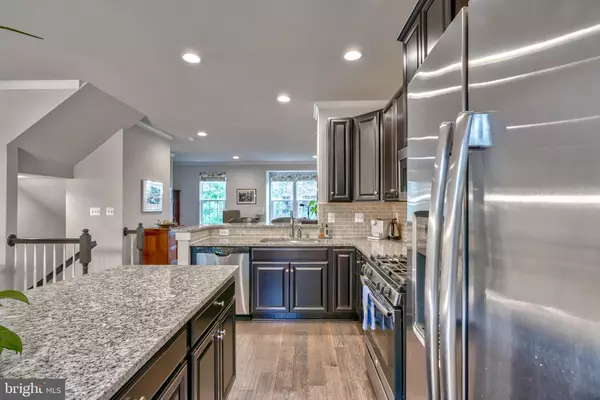$435,000
$435,000
For more information regarding the value of a property, please contact us for a free consultation.
4229 SKYVIEW Baltimore, MD 21211
3 Beds
3 Baths
1,893 SqFt
Key Details
Sold Price $435,000
Property Type Townhouse
Sub Type Interior Row/Townhouse
Listing Status Sold
Purchase Type For Sale
Square Footage 1,893 sqft
Price per Sqft $229
Subdivision Skyview
MLS Listing ID MDBA2126362
Sold Date 10/18/24
Style Contemporary
Bedrooms 3
Full Baths 2
Half Baths 1
HOA Fees $112/mo
HOA Y/N Y
Abv Grd Liv Area 1,893
Originating Board BRIGHT
Year Built 2017
Annual Tax Amount $7,819
Tax Year 2024
Lot Size 1,177 Sqft
Acres 0.03
Property Description
REDUCED $15K!!!! Turn-key city living in this pristine, rarely available, 3 bedroom, 2.5 bath townhome in Baltimore's Skyview community!! Nestled on a quiet Cul-de-sac you may forget you're in the heart of the city.
Gorgeous hardwood floors, custom blinds & Roman shades, and trendy lighting span the main level of this home where you'll find stunning open concept spaces including a spacious living room drenched with natural light. Enjoy an open dining room and gourmet kitchen with ample espresso cabinets, granite counters, and large center island.
Step outside from the dining room to enjoy the birds and mature trees from your balcony with walkout access to the backyard.
Venture upstairs to find the primary bedroom with en-suite bath and walk in closet. Two additional bedrooms, full hallway bath, and convenient laundry complete this level.
On the entry level you will find a cozy family room, powder room, foyer, and interior garage entry.
A one-car garage with additional tandem parking pad complete this wonderful package! Convenient access to I-83, universities, and all Hampden's finest shops and restaurants.
This hidden gem was built in November of 2017 & has been lovingly maintained!
Location
State MD
County Baltimore City
Zoning R-7
Direction Southwest
Rooms
Other Rooms Living Room, Primary Bedroom, Bedroom 2, Bedroom 3, Kitchen, Family Room, Foyer
Basement Front Entrance, Outside Entrance, Rear Entrance, Full, Fully Finished, Walkout Level, Sump Pump
Interior
Interior Features Breakfast Area, Kitchen - Country, Kitchen - Table Space, Kitchen - Eat-In, Primary Bath(s), Recessed Lighting, Floor Plan - Open
Hot Water Tankless
Heating Forced Air, Programmable Thermostat
Cooling Central A/C, Programmable Thermostat
Equipment Dishwasher, Disposal, ENERGY STAR Dishwasher, ENERGY STAR Clothes Washer, Dryer, Exhaust Fan, Icemaker, Microwave, Refrigerator, Stove, Water Heater - Tankless, Washer, Oven/Range - Gas
Fireplace N
Window Features Insulated,Low-E,Screens,Vinyl Clad
Appliance Dishwasher, Disposal, ENERGY STAR Dishwasher, ENERGY STAR Clothes Washer, Dryer, Exhaust Fan, Icemaker, Microwave, Refrigerator, Stove, Water Heater - Tankless, Washer, Oven/Range - Gas
Heat Source Natural Gas
Exterior
Exterior Feature Deck(s)
Parking Features Garage Door Opener, Garage - Front Entry
Garage Spaces 2.0
Utilities Available Under Ground
Amenities Available Common Grounds
Water Access N
View City
Roof Type Asphalt
Accessibility 36\"+ wide Halls
Porch Deck(s)
Attached Garage 1
Total Parking Spaces 2
Garage Y
Building
Lot Description Landscaping
Story 3
Foundation Slab
Sewer Public Sewer
Water Public
Architectural Style Contemporary
Level or Stories 3
Additional Building Above Grade, Below Grade
Structure Type 9'+ Ceilings,Dry Wall
New Construction N
Schools
High Schools Call School Board
School District Baltimore City Public Schools
Others
Senior Community No
Tax ID 0313023590 123
Ownership Fee Simple
SqFt Source Estimated
Security Features Fire Detection System,Sprinkler System - Indoor,Carbon Monoxide Detector(s),Security System
Special Listing Condition Standard
Read Less
Want to know what your home might be worth? Contact us for a FREE valuation!

Our team is ready to help you sell your home for the highest possible price ASAP

Bought with Martha Craig • Next Step Realty






