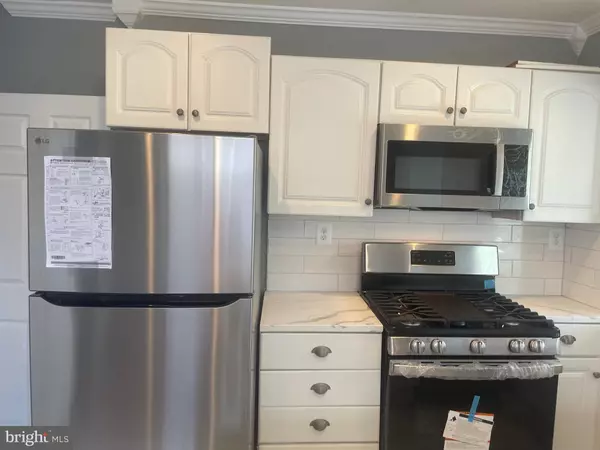$280,000
$279,900
For more information regarding the value of a property, please contact us for a free consultation.
4445 SCOTIA RD Halethorpe, MD 21227
3 Beds
2 Baths
1,280 SqFt
Key Details
Sold Price $280,000
Property Type Townhouse
Sub Type End of Row/Townhouse
Listing Status Sold
Purchase Type For Sale
Square Footage 1,280 sqft
Price per Sqft $218
Subdivision Friendship Gardens
MLS Listing ID MDBC2099624
Sold Date 10/11/24
Style Colonial
Bedrooms 3
Full Baths 2
HOA Y/N N
Abv Grd Liv Area 1,024
Originating Board BRIGHT
Year Built 1958
Annual Tax Amount $1,660
Tax Year 2024
Property Description
WOW!! BEAUTIFULLY!! UPDATED !! TRADITIONAL COLONIAL HOME END UNIT. 3 - 4 BEDROOMS AND 2 FULL BATHS. RELAX WITH THE EXTA AMENITY OF AN ADDITION FROM THE OPEN LAYOUT KITCHEN WITH GEORGEOUS QUARTZ COUNTERTOPS. NEW STAINLESS STEEL APPLIANCES. CERAMIC TILED KITCHEN AND BATHROOMS. GLEAMMING HARDWOOD FLOORS, SEPARATE DINING ROOM AND LIVING ROOM. RECESSED LIGHTS . FULLY FINISHED N IMPROVED WALKOUT BASEMENT. ENJOY THE LUXURY OF THE FRONT PORCH, THE FENCED FRONT YARD. AND YOUR OWN PARKING SPACES ON THE BACK (fit up to three Cars). WITHIN MIN TO SHOPPING , RESTAURANTS, BUS TRANSPORTATION, AND PARKS. JUST MINUTES TO MAJOR ROUTES, I-95, RT 695 AND BWI AIRPORT.
Location
State MD
County Baltimore
Zoning R
Rooms
Other Rooms Family Room
Basement Fully Finished
Interior
Interior Features Ceiling Fan(s), Dining Area, Floor Plan - Open, Bathroom - Tub Shower
Hot Water Electric
Heating Heat Pump - Gas BackUp
Cooling Central A/C
Flooring Ceramic Tile, Hardwood
Equipment Dishwasher, Dryer, Exhaust Fan, Icemaker, Refrigerator, Stove, Washer, Water Heater
Fireplace N
Appliance Dishwasher, Dryer, Exhaust Fan, Icemaker, Refrigerator, Stove, Washer, Water Heater
Heat Source Natural Gas
Exterior
Water Access N
Accessibility Other
Garage N
Building
Story 3
Foundation Other
Sewer Public Sewer
Water Public
Architectural Style Colonial
Level or Stories 3
Additional Building Above Grade, Below Grade
New Construction N
Schools
School District Baltimore County Public Schools
Others
Senior Community No
Tax ID 04131307470510
Ownership Other
Acceptable Financing FHA, Conventional, Cash, VA
Listing Terms FHA, Conventional, Cash, VA
Financing FHA,Conventional,Cash,VA
Special Listing Condition Standard
Read Less
Want to know what your home might be worth? Contact us for a FREE valuation!

Our team is ready to help you sell your home for the highest possible price ASAP

Bought with Unrepresented Buyer • Unrepresented Buyer Office






