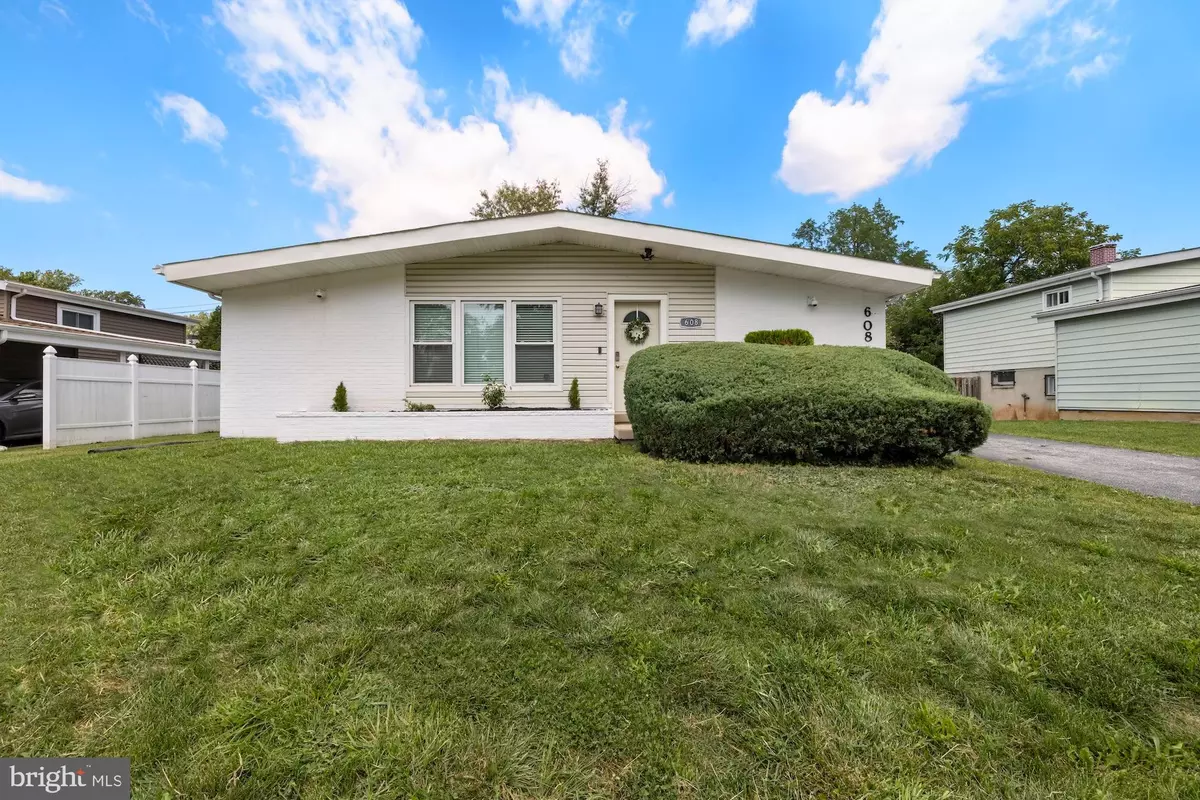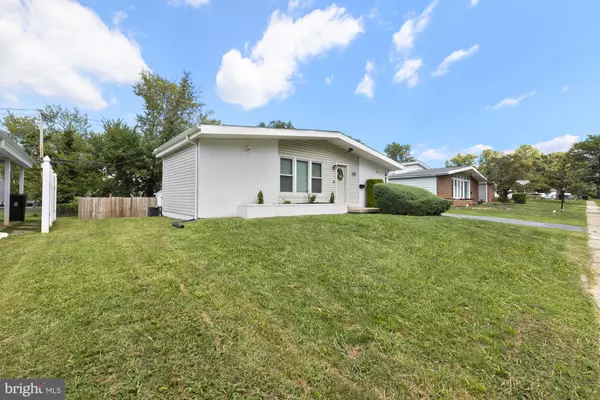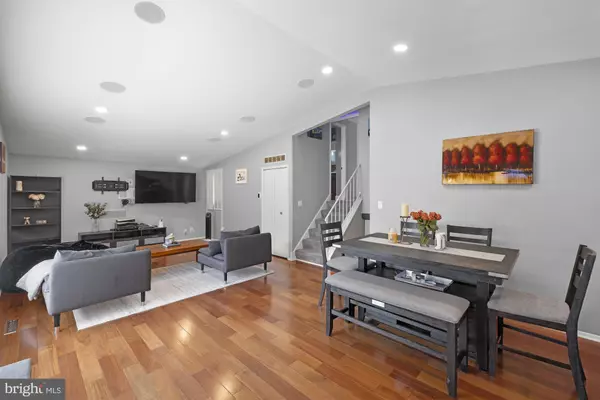$369,999
$375,000
1.3%For more information regarding the value of a property, please contact us for a free consultation.
608 KAHN DR Pikesville, MD 21208
4 Beds
2 Baths
2,088 SqFt
Key Details
Sold Price $369,999
Property Type Single Family Home
Sub Type Detached
Listing Status Sold
Purchase Type For Sale
Square Footage 2,088 sqft
Price per Sqft $177
Subdivision Williamsburg
MLS Listing ID MDBC2105486
Sold Date 10/23/24
Style Split Level
Bedrooms 4
Full Baths 2
HOA Y/N N
Abv Grd Liv Area 2,088
Originating Board BRIGHT
Year Built 1959
Annual Tax Amount $2,851
Tax Year 2024
Lot Size 7,345 Sqft
Acres 0.17
Lot Dimensions 1.00 x
Property Description
WELCOME HOME! Conveniently located to shops, restaurants, parks, a public library, major commuter routes, and public transportation systems, this mid-century split-level home is FULL of updates and Smart Home technology that will enhance your experience as a Homeowner. From keyless entry to motion detection sensors, and commercial grade CCTV cameras, you can remotely access and customize your home's systems from your living room couch or while you are away. Recently updated in 2021, enter this light filled home to find beautiful Pergo flooring, high ceilings, tons of recess lighting, a surround sound system, and an open floor plan, making it a great home for entertaining. Enjoy a combination living/dining area and a pass-through window to your perfectly appointed kitchen, with granite countertops, a new built-in microwave, and newer black stainless-steel appliances. The upper level offers 3 bedrooms and a full bathroom, while the lower level is multi-purpose. With another spacious bedroom, a second full bathroom and additional living space, you will find media components that convey with the home, including a projector, and 100-inch drop-down movie screen. Cozy up in front of your all-brick wood burning fireplace and enjoy all that this home has to offer. With a crawl space and cedar closet for storage, you will have peace of mind knowing that some of your major systems, including HVAC, washer & dryer, refrigerator, range and microwave, have all been updated since 2021. Finally, enjoy the privacy of your fenced in rear yard and patio with firepit. DON'T MISS THIS ONE, IT WILL NOT LAST!
Location
State MD
County Baltimore
Zoning RESIDENTIAL
Rooms
Other Rooms Bedroom 2, Bedroom 3, Bedroom 4, Kitchen, Family Room, Bedroom 1, Laundry, Recreation Room, Bathroom 1, Bathroom 2
Basement Daylight, Full, Fully Finished, Heated, Outside Entrance, Poured Concrete, Sump Pump, Walkout Level, Windows, Connecting Stairway
Interior
Interior Features Attic, Cedar Closet(s), Ceiling Fan(s), Combination Dining/Living, Floor Plan - Open, Recessed Lighting, Upgraded Countertops, Window Treatments, Carpet, Family Room Off Kitchen
Hot Water Natural Gas
Heating Heat Pump(s)
Cooling Central A/C
Fireplaces Number 1
Fireplaces Type Brick, Wood
Equipment Built-In Microwave, Dishwasher, Disposal, Dryer, Oven/Range - Electric, Refrigerator, Washer, Water Heater
Furnishings No
Fireplace Y
Appliance Built-In Microwave, Dishwasher, Disposal, Dryer, Oven/Range - Electric, Refrigerator, Washer, Water Heater
Heat Source Natural Gas
Laundry Basement
Exterior
Exterior Feature Patio(s), Porch(es)
Garage Spaces 2.0
Fence Fully
Utilities Available Cable TV Available, Electric Available, Natural Gas Available, Phone Available, Water Available, Sewer Available
Water Access N
Accessibility None
Porch Patio(s), Porch(es)
Road Frontage City/County
Total Parking Spaces 2
Garage N
Building
Lot Description Front Yard, Rear Yard
Story 3
Foundation Permanent, Crawl Space
Sewer Public Sewer
Water Public
Architectural Style Split Level
Level or Stories 3
Additional Building Above Grade, Below Grade
New Construction N
Schools
School District Baltimore County Public Schools
Others
Senior Community No
Tax ID 04030302026380
Ownership Ground Rent
SqFt Source Assessor
Security Features Exterior Cameras,Surveillance Sys,Smoke Detector
Special Listing Condition Standard
Read Less
Want to know what your home might be worth? Contact us for a FREE valuation!

Our team is ready to help you sell your home for the highest possible price ASAP

Bought with Odis N Fernandez • Clark Premier Realty Group






