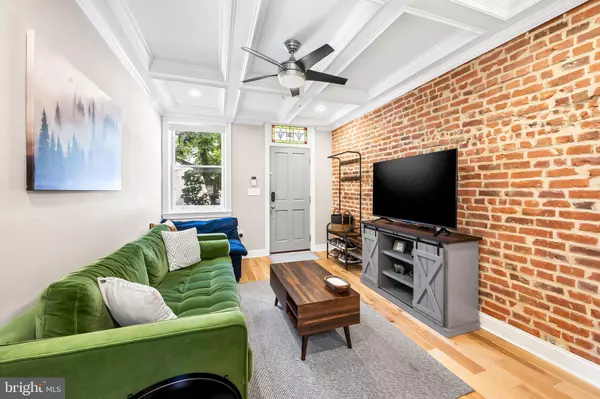$390,000
$400,000
2.5%For more information regarding the value of a property, please contact us for a free consultation.
815 S LUZERNE AVE Baltimore, MD 21224
3 Beds
3 Baths
1,782 SqFt
Key Details
Sold Price $390,000
Property Type Townhouse
Sub Type Interior Row/Townhouse
Listing Status Sold
Purchase Type For Sale
Square Footage 1,782 sqft
Price per Sqft $218
Subdivision Canton
MLS Listing ID MDBA2128180
Sold Date 10/25/24
Style Federal
Bedrooms 3
Full Baths 3
HOA Y/N N
Abv Grd Liv Area 1,340
Originating Board BRIGHT
Year Built 1920
Annual Tax Amount $6,924
Tax Year 2024
Property Description
"Have it All! Beauty, Quality, Location!" This charming 3-bedroom, 3-bathroom home at 815 South Luzerne Avenue offers approximately 2 years left on CHAP tax credit! Step inside to discover a main level open floor plan, complete with a well-equipped kitchen featuring granite counters, stainless steel appliances, a pantry cabinet, and a range hood. Next to the kitchen, there is a separate nice-sized dining area. The spacious primary bedroom boasts a luxurious bathroom with a glass enclosed shower, while the second bedroom offers access to a rear deck. The finished basement adds a third bedroom or additional living space and full bath. Don't miss the backyard patio with a full privacy fence, perfect for outdoor relaxation. Just steps away from this home, Safeway, Starbucks, and Chipotle offer shopping convenience. The location is walkable to the Baltimore Waterfront Promenade, Patterson Park, O'Donnell Square and local businesses and restaurants. Experience the best of Baltimore living in this delightful home!
Location
State MD
County Baltimore City
Zoning R-8
Rooms
Basement Other
Interior
Interior Features Floor Plan - Open
Hot Water Natural Gas
Heating Forced Air
Cooling Central A/C, Ceiling Fan(s)
Flooring Hardwood, Carpet
Equipment Built-In Microwave, Dishwasher, Disposal, Dryer, Exhaust Fan, Oven/Range - Gas, Refrigerator, Stainless Steel Appliances, Water Heater
Fireplace N
Appliance Built-In Microwave, Dishwasher, Disposal, Dryer, Exhaust Fan, Oven/Range - Gas, Refrigerator, Stainless Steel Appliances, Water Heater
Heat Source Natural Gas
Exterior
Fence Privacy
Utilities Available Cable TV Available, Electric Available, Natural Gas Available, Phone Available, Sewer Available, Water Available
Water Access N
View City
Roof Type Rubber
Accessibility None
Garage N
Building
Story 3
Foundation Crawl Space, Concrete Perimeter
Sewer Public Sewer
Water Public
Architectural Style Federal
Level or Stories 3
Additional Building Above Grade, Below Grade
New Construction N
Schools
School District Baltimore City Public Schools
Others
Senior Community No
Tax ID 0301081866 049
Ownership Ground Rent
SqFt Source Estimated
Acceptable Financing Cash, Conventional, Private, VA, FHA
Listing Terms Cash, Conventional, Private, VA, FHA
Financing Cash,Conventional,Private,VA,FHA
Special Listing Condition Standard
Read Less
Want to know what your home might be worth? Contact us for a FREE valuation!

Our team is ready to help you sell your home for the highest possible price ASAP

Bought with Rachel Gontkovic • Long & Foster Real Estate, Inc.





