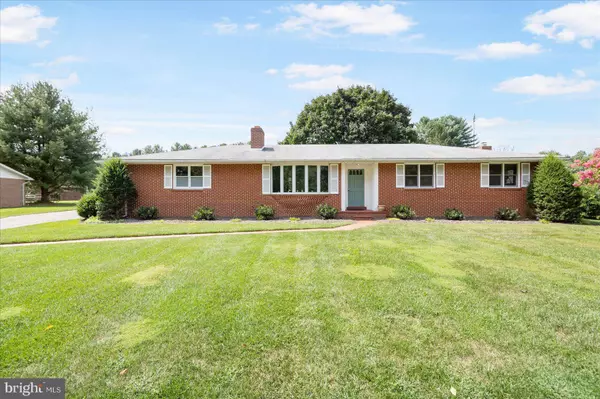$531,000
$535,000
0.7%For more information regarding the value of a property, please contact us for a free consultation.
2404 FOREST HILL RD Marriottsville, MD 21104
3 Beds
2 Baths
2,201 SqFt
Key Details
Sold Price $531,000
Property Type Single Family Home
Sub Type Detached
Listing Status Sold
Purchase Type For Sale
Square Footage 2,201 sqft
Price per Sqft $241
Subdivision Forest Hill Farms
MLS Listing ID MDCR2022174
Sold Date 10/30/24
Style Ranch/Rambler
Bedrooms 3
Full Baths 2
HOA Y/N N
Abv Grd Liv Area 1,301
Originating Board BRIGHT
Year Built 1968
Annual Tax Amount $4,374
Tax Year 2024
Lot Size 0.840 Acres
Acres 0.84
Property Description
Impeccably maintained, move-in ready 3BR/2BA brick Rancher situated on a sprawling flat lot in Marriottsville. Pull into the long driveway past a lush green lawn, a large shade tree, and pruned landscaping, park just outside the attached two-car garage and make your way in to your new home. Step into a beautifully maintained interior boasting gleaming hardwood flooring and tons of natural light. The large living room offers a brick wood burning fireplace and an arched opening into the spacious dining room. Step through into a brand new kitchen featuring two toned cabinets to the ceiling finished with crown moldings, a separate pantry closet, stainless steel appliances, a deep stainless sink, and plenty of counter space. Down the hall is a large primary bedroom featuring a private bath with a walk-in shower, two sizable secondary bedrooms, and a full bath. The lower level is finished offering additional living space featuring a large family room with a wood burning stove, a built-in bar area, an office/work room, storage, and laundry. From the kitchen step outside to a large covered patio that leads to a stunning shade tree in a yard flowing with green space and possibilities. This home is move-in ready with so much to offer new homeowners and is located in close proximity to shopping, restaurants, and commuter routes.
Location
State MD
County Carroll
Zoning R-400
Rooms
Basement Connecting Stairway, Fully Finished, Outside Entrance, Rear Entrance
Main Level Bedrooms 3
Interior
Hot Water Oil
Heating Baseboard - Hot Water, Hot Water, Wood Burn Stove
Cooling Ceiling Fan(s), Central A/C
Flooring Hardwood, Carpet
Fireplaces Number 1
Fireplace Y
Heat Source Oil
Exterior
Parking Features Garage Door Opener, Garage - Side Entry
Garage Spaces 2.0
Water Access N
Roof Type Asphalt
Accessibility Other
Attached Garage 2
Total Parking Spaces 2
Garage Y
Building
Story 2
Foundation Block
Sewer Septic Exists
Water Well
Architectural Style Ranch/Rambler
Level or Stories 2
Additional Building Above Grade, Below Grade
New Construction N
Schools
School District Carroll County Public Schools
Others
Senior Community No
Tax ID 0705002753
Ownership Fee Simple
SqFt Source Assessor
Special Listing Condition Standard
Read Less
Want to know what your home might be worth? Contact us for a FREE valuation!

Our team is ready to help you sell your home for the highest possible price ASAP

Bought with Andre R Coutu • EXP Realty, LLC






