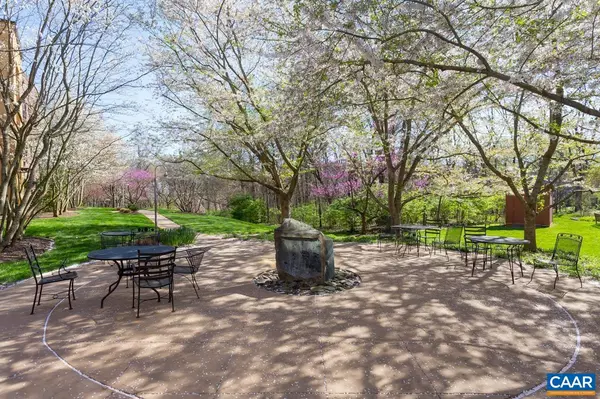$1,375,000
$1,400,000
1.8%For more information regarding the value of a property, please contact us for a free consultation.
200 DOUGLAS AVE #3B Charlottesville, VA 22902
2 Beds
3 Baths
2,304 SqFt
Key Details
Sold Price $1,375,000
Property Type Single Family Home
Sub Type Unit/Flat/Apartment
Listing Status Sold
Purchase Type For Sale
Square Footage 2,304 sqft
Price per Sqft $596
Subdivision None Available
MLS Listing ID 652359
Sold Date 10/30/24
Style Other
Bedrooms 2
Full Baths 2
Half Baths 1
HOA Fees $684/mo
HOA Y/N Y
Abv Grd Liv Area 2,304
Originating Board CAAR
Year Built 2004
Annual Tax Amount $11,964
Tax Year 2024
Property Description
Modern condo boasting captivating views of Monticello and Downtown from its terrace, along with a breathtaking 880-square-foot rooftop patio above the bustling cityscape. Step into a dramatic double-height entry adorned with exposed stairs, setting the tone for the contemporary elegance within. Meticulously crafted by its original owner, this residence features custom storage solutions in nearly every room, dual-zone heating/cooling for optimal comfort, inviting skylights, a sleek Wolf range, luxurious cherry paneling, and exquisite travertine flooring. Spacious pantry, a cozy gas fireplace, a designated home office area, and heated floors in both bathrooms. Impeccably maintained. Included with this urban retreat is one parking space and a storage unit in the garage, with ample additional surface parking available. Experience the epitome of contemporary living in this meticulously designed condo, where every detail has been thoughtfully curated for discerning tastes.,Cherry Cabinets,Tile Counter,Fireplace in Living Room
Location
State VA
County Charlottesville City
Zoning R
Rooms
Other Rooms Living Room, Kitchen, Office, Full Bath, Half Bath, Additional Bedroom
Interior
Heating Central, Heat Pump(s), Radiant
Cooling Central A/C
Fireplaces Type Gas/Propane
Fireplace N
Window Features Insulated
Exterior
View Garden/Lawn, Mountain, City
Accessibility None
Garage N
Building
Story 2
Foundation Concrete Perimeter
Sewer Public Sewer
Water Public
Architectural Style Other
Level or Stories 2
Additional Building Above Grade, Below Grade
Structure Type 9'+ Ceilings,Vaulted Ceilings,Cathedral Ceilings
New Construction N
Schools
Middle Schools Walker & Buford
High Schools Charlottesville
School District Charlottesville City Public Schools
Others
HOA Fee Include Common Area Maintenance,Ext Bldg Maint,Gas,Insurance,Reserve Funds,Snow Removal,Trash,Water,Sewer
Ownership Condominium
Special Listing Condition Standard
Read Less
Want to know what your home might be worth? Contact us for a FREE valuation!

Our team is ready to help you sell your home for the highest possible price ASAP

Bought with ASHLEY PALMER • TOWN REALTY






