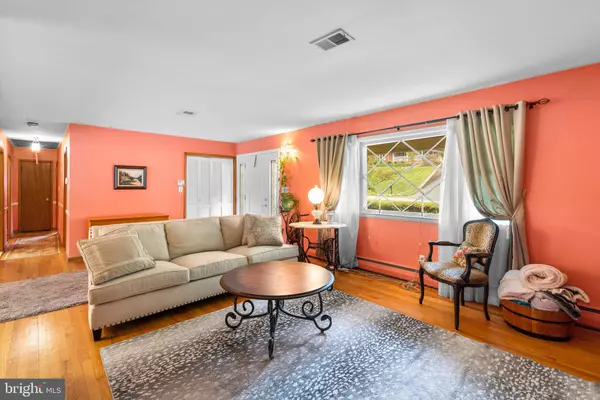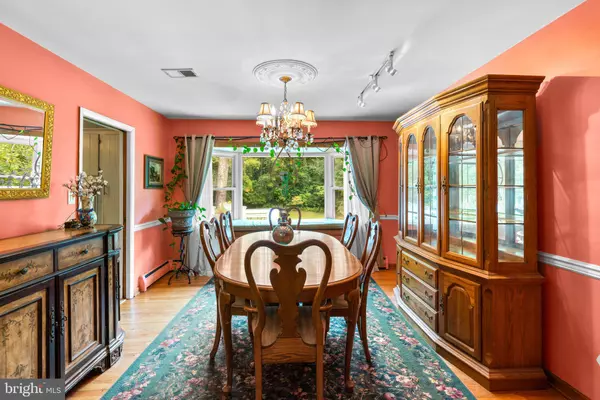$706,234
$699,900
0.9%For more information regarding the value of a property, please contact us for a free consultation.
111 HILLSIDE RD Catonsville, MD 21228
4 Beds
4 Baths
3,348 SqFt
Key Details
Sold Price $706,234
Property Type Single Family Home
Sub Type Detached
Listing Status Sold
Purchase Type For Sale
Square Footage 3,348 sqft
Price per Sqft $210
Subdivision Stonewall Park
MLS Listing ID MDBC2105630
Sold Date 10/30/24
Style Raised Ranch/Rambler
Bedrooms 4
Full Baths 3
Half Baths 1
HOA Y/N N
Abv Grd Liv Area 2,211
Originating Board BRIGHT
Year Built 1957
Annual Tax Amount $5,357
Tax Year 2024
Lot Size 0.790 Acres
Acres 0.79
Lot Dimensions 1.00 x
Property Description
Welcome to your dream home, located at 111 Hillside Rd in Catonsville. This spacious rancher-style home has been owned by the same family since it was built and features modern comforts along with some very unique characteristics. This home is set on land that measures just under an acre and has a private stream, along with a bridge for easy access to the massive backyard. The main level has plenty of room to get cozy, spread out, or do some great entertaining. There are two front entrances that both lead to large living areas, both with gas fireplaces. The heart of the home is the kitchen that opens up to the oversized living room with vaulted ceilings & an attached powder room. The dining room has a large window with built in seat that overlooks the updated deck and backyard oasis. Three bedrooms, including a true primary suite make up the rest of the main floor.
The basement has true 10' ceilings and a lot more entertaining or great room space. A separate room in the basement could be a 4th bedroom or office/workout space. Off of the great room you will find two french doors that lead out to the brick patio that meanders along the rear of the home. This is a true walk out basement. One of the best features of this home is the 20' x 30' screened in brick floored patio that is perfect for semi-outdoor hosting. A path from the patio leads to a small bridge that crosses over a small creek that winds right through the backyard. Across the bridge is a large field that is all yours!
This home has too many details to mention.....you must see it for your yourself.
Seller will need a rent back.
Location
State MD
County Baltimore
Zoning RESIDENTIAL
Rooms
Other Rooms Living Room, Dining Room, Primary Bedroom, Bedroom 2, Bedroom 3, Bedroom 4, Kitchen, Family Room, Foyer, Laundry, Recreation Room, Bathroom 2, Bathroom 3, Primary Bathroom, Half Bath
Basement Connecting Stairway
Main Level Bedrooms 3
Interior
Interior Features Ceiling Fan(s), Dining Area, Family Room Off Kitchen, Formal/Separate Dining Room, Wood Floors
Hot Water Natural Gas
Heating Baseboard - Hot Water
Cooling Central A/C, Ceiling Fan(s)
Flooring Hardwood, Tile/Brick, Ceramic Tile, Luxury Vinyl Plank
Fireplaces Number 2
Fireplaces Type Gas/Propane
Equipment Cooktop, Dishwasher, Disposal, Dryer, Refrigerator, Washer, Microwave
Fireplace Y
Appliance Cooktop, Dishwasher, Disposal, Dryer, Refrigerator, Washer, Microwave
Heat Source Natural Gas
Laundry Basement
Exterior
Exterior Feature Deck(s), Patio(s), Porch(es)
Parking Features Inside Access, Garage - Front Entry, Garage Door Opener
Garage Spaces 6.0
Water Access N
View Trees/Woods, Water, Creek/Stream
Roof Type Architectural Shingle
Accessibility Level Entry - Main
Porch Deck(s), Patio(s), Porch(es)
Attached Garage 2
Total Parking Spaces 6
Garage Y
Building
Story 2
Foundation Other
Sewer Public Sewer
Water Public
Architectural Style Raised Ranch/Rambler
Level or Stories 2
Additional Building Above Grade, Below Grade
New Construction N
Schools
Elementary Schools Westchester
Middle Schools Catonsville
High Schools Catonsville
School District Baltimore County Public Schools
Others
Senior Community No
Tax ID 04010112400500
Ownership Fee Simple
SqFt Source Assessor
Acceptable Financing Cash, Conventional, FHA, VA
Listing Terms Cash, Conventional, FHA, VA
Financing Cash,Conventional,FHA,VA
Special Listing Condition Standard
Read Less
Want to know what your home might be worth? Contact us for a FREE valuation!

Our team is ready to help you sell your home for the highest possible price ASAP

Bought with Carlos A Garcia • Keller Williams Capital Properties






