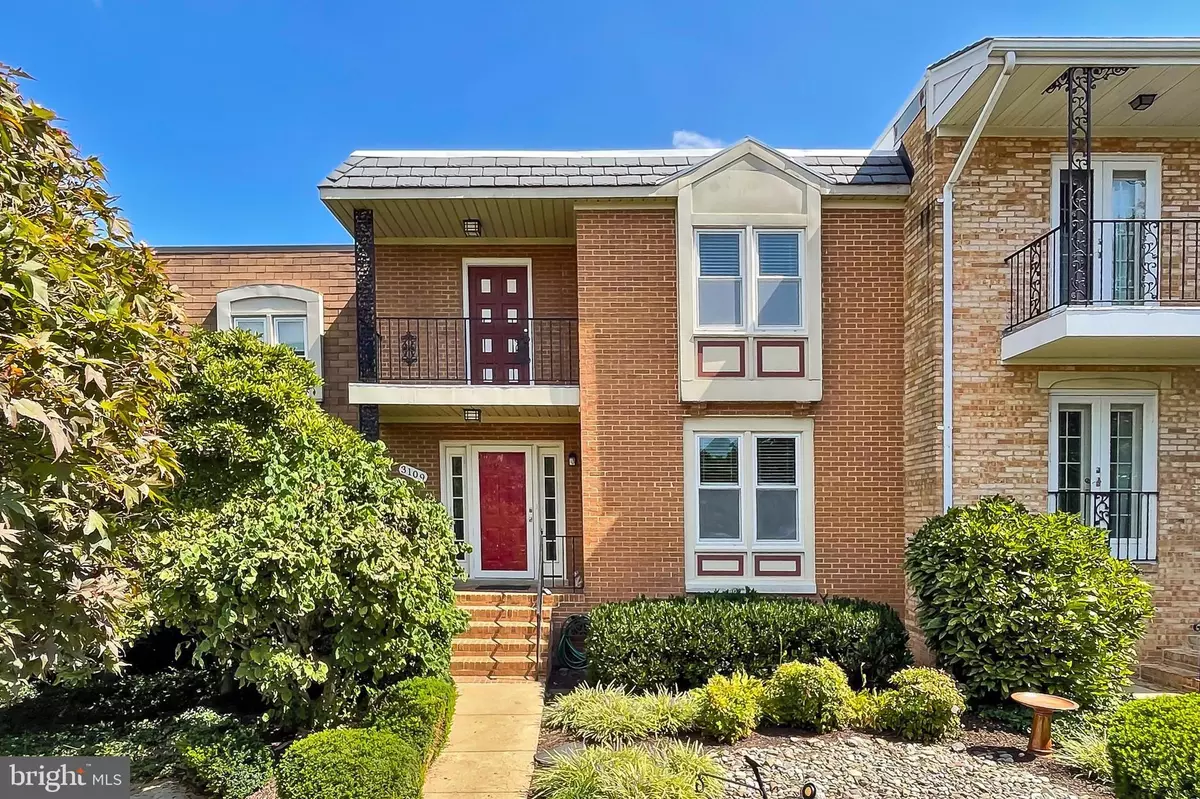$860,000
$860,000
For more information regarding the value of a property, please contact us for a free consultation.
3109 14TH ST S Arlington, VA 22204
3 Beds
3 Baths
2,236 SqFt
Key Details
Sold Price $860,000
Property Type Townhouse
Sub Type Interior Row/Townhouse
Listing Status Sold
Purchase Type For Sale
Square Footage 2,236 sqft
Price per Sqft $384
Subdivision Court Des Maisons
MLS Listing ID VAAR2048636
Sold Date 10/31/24
Style Colonial
Bedrooms 3
Full Baths 2
Half Baths 1
HOA Fees $41/ann
HOA Y/N Y
Abv Grd Liv Area 1,656
Originating Board BRIGHT
Year Built 1968
Annual Tax Amount $7,918
Tax Year 2024
Lot Size 2,500 Sqft
Acres 0.06
Property Description
Welcome to this move-in ready 3-bedroom, 2.5-bath, 3-level townhouse in the quiet Court De Maisons community. This spacious home features a freshly painted interior, refinished hardwood floors, and new carpet in the lower-level rec room. Flooded with natural light, the home boasts a beautifully updated kitchen with space for a small table. Also on the main level is a large living room with wood burning fireplace, a formal dining room with classy wainscoting, and a powder room. Upstairs you will find sizable bedrooms, and a remodeled hall bath. The primary suite includes dual closets, an updated bathroom, and a Juliet balcony. The lower level offers a huge recreation room with a wood burning fireplace and a walk out entry leading to a private, fenced yard with a large brick patio. Enjoy nearby amenities like the Arlington Cinema & Drafthouse, Columbia Pike's shopping, restaurants, Walter Reed Community Center and easy access to public transportation, I-395, and Rt. 50.
Location
State VA
County Arlington
Zoning R-10T
Rooms
Other Rooms Living Room, Dining Room, Primary Bedroom, Bedroom 2, Bedroom 3, Kitchen, Foyer, Recreation Room, Utility Room, Primary Bathroom, Half Bath
Basement Daylight, Partial, Connecting Stairway, Full, Outside Entrance, Partially Finished, Rear Entrance, Space For Rooms, Walkout Level
Interior
Interior Features Ceiling Fan(s), Chair Railings, Dining Area, Floor Plan - Traditional, Formal/Separate Dining Room, Kitchen - Galley
Hot Water Electric
Heating Forced Air
Cooling Central A/C
Flooring Hardwood, Carpet, Vinyl
Fireplaces Number 2
Equipment Built-In Microwave, Dishwasher, Disposal, Dryer - Electric, Microwave, Oven/Range - Electric, Refrigerator, Stainless Steel Appliances, Washer, Water Heater
Fireplace Y
Appliance Built-In Microwave, Dishwasher, Disposal, Dryer - Electric, Microwave, Oven/Range - Electric, Refrigerator, Stainless Steel Appliances, Washer, Water Heater
Heat Source Electric
Laundry Basement, Dryer In Unit, Lower Floor, Washer In Unit
Exterior
Exterior Feature Patio(s)
Garage Spaces 1.0
Fence Wood
Water Access N
Accessibility None
Porch Patio(s)
Total Parking Spaces 1
Garage N
Building
Lot Description Front Yard, Landscaping, Rear Yard
Story 3
Foundation Block
Sewer Public Sewer
Water Public
Architectural Style Colonial
Level or Stories 3
Additional Building Above Grade, Below Grade
Structure Type Dry Wall
New Construction N
Schools
Elementary Schools Drew Model
Middle Schools Jefferson
High Schools Wakefield
School District Arlington County Public Schools
Others
Senior Community No
Tax ID 32-018-034
Ownership Fee Simple
SqFt Source Assessor
Special Listing Condition Standard
Read Less
Want to know what your home might be worth? Contact us for a FREE valuation!

Our team is ready to help you sell your home for the highest possible price ASAP

Bought with Michelle Doherty • RLAH @properties





