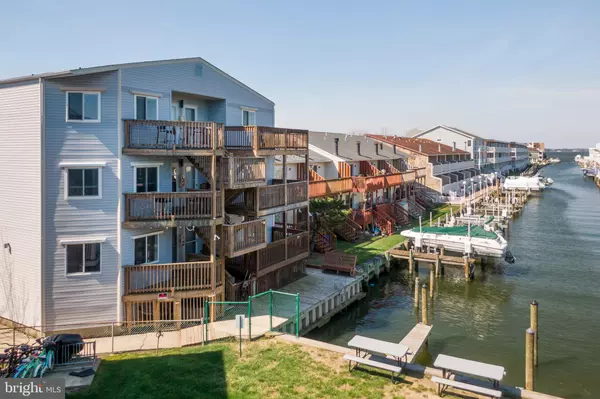$329,900
$329,900
For more information regarding the value of a property, please contact us for a free consultation.
700 MOORING RD #B1 Ocean City, MD 21842
2 Beds
2 Baths
1,000 SqFt
Key Details
Sold Price $329,900
Property Type Condo
Sub Type Condo/Co-op
Listing Status Sold
Purchase Type For Sale
Square Footage 1,000 sqft
Price per Sqft $329
Subdivision None Available
MLS Listing ID MDWO2019508
Sold Date 10/28/24
Style Contemporary
Bedrooms 2
Full Baths 2
Condo Fees $350/mo
HOA Y/N N
Abv Grd Liv Area 1,000
Originating Board BRIGHT
Year Built 1984
Annual Tax Amount $2,860
Tax Year 2024
Lot Dimensions 0.00 x 0.00
Property Description
LOWEST PRICED FOR A BAYSIDE WATERFRONT CONDO THATS 1000 SQ FT! READY FOR IMMEDIATE OCCUPANCY! GREAT RENTAL POTENTIAL! CANAL FRONT! TOTALLY RENOVATED! This 2BR 2BA waterfront condo has been totally updated. New stainless-steel appliances, new full-size washer and dryer, granite counter, updated luxury vinyl flooring, updated bathrooms, custom paint and new window glass. This first-floor unit overlooks the canal and features a large side yard common area with picnic table. Conveniently located in what is known locally as Little Salisbury this condo is within walking distance to the beach, shopping and restaurants. Shared docking for a jet ski or small boat. Two assigned parking spaces and extra quest parking. All of the updating has been done now it's time for you to make this unit your own! Great vacation rental potential or owner vacation getaway! This unit is sold unfurnished so we have included virtual staging pictures of the living area, master bedroom and 2nd bedroom to give you an idea of how your unit would look furnished! (reserve study completed - no assessments) Low condo fees! This property is vacant and easy to show! Bring us an offer and let us help you get in now to enjoy the beautiful late summer and fall seasons in Ocean City!
Location
State MD
County Worcester
Area Bayside Waterfront (84)
Zoning R-2
Rooms
Main Level Bedrooms 2
Interior
Interior Features Carpet, Ceiling Fan(s), Crown Moldings, Entry Level Bedroom, Floor Plan - Open, Kitchen - Gourmet, Sprinkler System, Bathroom - Tub Shower, Dining Area
Hot Water Electric
Heating Central, Heat Pump(s)
Cooling Heat Pump(s)
Flooring Carpet, Luxury Vinyl Plank, Luxury Vinyl Tile
Equipment Built-In Microwave, Dishwasher, Disposal, Dryer, Exhaust Fan, Stainless Steel Appliances, Washer, Water Heater
Furnishings No
Fireplace N
Window Features Insulated,Screens,Sliding
Appliance Built-In Microwave, Dishwasher, Disposal, Dryer, Exhaust Fan, Stainless Steel Appliances, Washer, Water Heater
Heat Source Electric
Laundry Dryer In Unit, Main Floor, Washer In Unit
Exterior
Garage Spaces 2.0
Utilities Available Cable TV, Electric Available, Phone Available, Water Available, Sewer Available
Amenities Available Picnic Area, Pier/Dock, Shared Slip
Water Access Y
Water Access Desc Private Access,Fishing Allowed,Canoe/Kayak
View Canal
Roof Type Built-Up
Accessibility None
Road Frontage City/County
Total Parking Spaces 2
Garage N
Building
Lot Description Bulkheaded, Road Frontage, SideYard(s), Ski in/Ski out, Year Round Access, Fishing Available
Story 3
Unit Features Garden 1 - 4 Floors
Foundation Pilings
Sewer Public Sewer
Water Public
Architectural Style Contemporary
Level or Stories 3
Additional Building Above Grade, Below Grade
New Construction N
Schools
Elementary Schools Ocean City
Middle Schools Stephen Decatur
High Schools Stephen Decatur
School District Worcester County Public Schools
Others
Pets Allowed Y
HOA Fee Include Common Area Maintenance,Insurance,Management,Pier/Dock Maintenance,Reserve Funds,Water
Senior Community No
Tax ID 2410252857
Ownership Fee Simple
Acceptable Financing Cash, Conventional
Horse Property N
Listing Terms Cash, Conventional
Financing Cash,Conventional
Special Listing Condition Standard
Pets Allowed Case by Case Basis
Read Less
Want to know what your home might be worth? Contact us for a FREE valuation!

Our team is ready to help you sell your home for the highest possible price ASAP

Bought with Kelley Bjorkland • Coldwell Banker Realty






