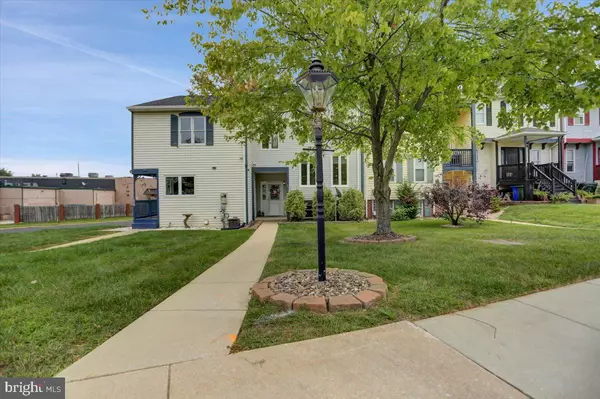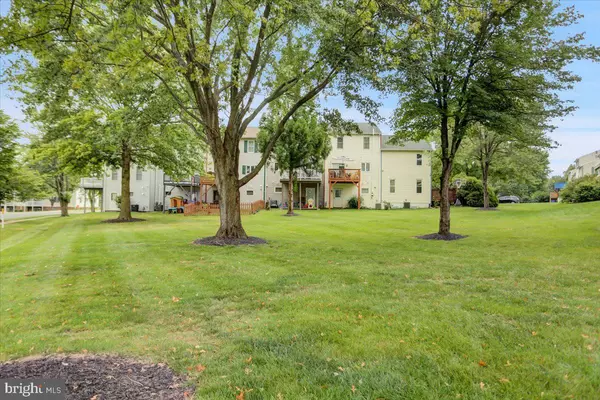$273,000
$274,900
0.7%For more information regarding the value of a property, please contact us for a free consultation.
630 KNIGHTSBRIDGE DR Hagerstown, MD 21740
3 Beds
2 Baths
1,904 SqFt
Key Details
Sold Price $273,000
Property Type Townhouse
Sub Type Interior Row/Townhouse
Listing Status Sold
Purchase Type For Sale
Square Footage 1,904 sqft
Price per Sqft $143
Subdivision Kenly Square
MLS Listing ID MDWA2023952
Sold Date 11/04/24
Style Colonial
Bedrooms 3
Full Baths 1
Half Baths 1
HOA Fees $69/qua
HOA Y/N Y
Abv Grd Liv Area 1,324
Originating Board BRIGHT
Year Built 1990
Annual Tax Amount $3,633
Tax Year 2024
Lot Size 2,286 Sqft
Acres 0.05
Property Description
OPEN HOUSE Sept 15th 1:00-3:00. Beautiful, UPDATED townhome is completely move in ready. Over 1900 sq ft of finished living space. From the top floor down... (4th floor) 3 bedrooms all with closet built-ins and additional/closet storage in the primary bedroom...Incredible, renovated full bath with spacious curved, glass shower door...(3th floor landing) convenient laundry room with folding counter and wall mounted drying rack...(2nd floor) Fully remodeled kitchen with glass tile back splash, granite countertops, gas range, and stainless appliances...adjacent dining area that exits to rear deck...living room with great natural light ...updated 1/2 bath...(Main floor entrance) Foyer...(Lower walk out basement level) multi-purpose recreation room... storage area under the stairs... utility closets...rear exit to fenced backyard. HOA only $208 per qtr includes lawn care, snow removal and tree trimming. Public water and sewer, central A/C and new gas furnace. Townhome backs up to the well maintained common area for additional space to enjoy. Located near shopping. See floor plan in photos.
Location
State MD
County Washington
Zoning RH
Rooms
Other Rooms Living Room, Dining Room, Primary Bedroom, Bedroom 2, Bedroom 3, Kitchen, Foyer, Laundry, Recreation Room, Storage Room, Bathroom 1, Half Bath
Basement Fully Finished, Walkout Level, Rear Entrance, Heated
Interior
Interior Features Built-Ins, Carpet, Ceiling Fan(s), Pantry, Upgraded Countertops, Window Treatments
Hot Water Natural Gas
Heating Forced Air
Cooling Central A/C
Equipment Refrigerator, Oven/Range - Gas, Dishwasher, Disposal, Microwave, Washer/Dryer Stacked, Water Heater
Fireplace N
Appliance Refrigerator, Oven/Range - Gas, Dishwasher, Disposal, Microwave, Washer/Dryer Stacked, Water Heater
Heat Source Natural Gas
Laundry Upper Floor
Exterior
Exterior Feature Deck(s)
Fence Partially, Vinyl, Rear
Water Access N
Accessibility None
Porch Deck(s)
Garage N
Building
Lot Description Backs - Open Common Area
Story 5
Foundation Block
Sewer Public Sewer
Water Public
Architectural Style Colonial
Level or Stories 5
Additional Building Above Grade, Below Grade
New Construction N
Schools
Elementary Schools Emma K. Doub
Middle Schools E. Russell Hicks School
High Schools South Hagerstown Sr
School District Washington County Public Schools
Others
HOA Fee Include Snow Removal,Lawn Maintenance
Senior Community No
Tax ID 2217024876
Ownership Fee Simple
SqFt Source Assessor
Special Listing Condition Standard
Read Less
Want to know what your home might be worth? Contact us for a FREE valuation!

Our team is ready to help you sell your home for the highest possible price ASAP

Bought with Isis Tepper • Berkshire Hathaway HomeServices PenFed Realty






