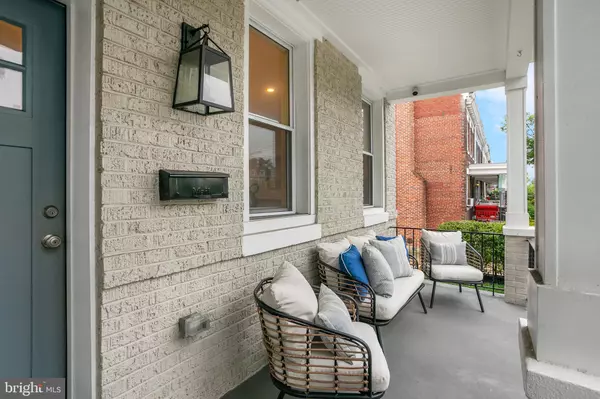$993,746
$989,000
0.5%For more information regarding the value of a property, please contact us for a free consultation.
4023 NEW HAMPSHIRE AVE NW Washington, DC 20011
4 Beds
4 Baths
2,064 SqFt
Key Details
Sold Price $993,746
Property Type Townhouse
Sub Type End of Row/Townhouse
Listing Status Sold
Purchase Type For Sale
Square Footage 2,064 sqft
Price per Sqft $481
Subdivision Petworth
MLS Listing ID DCDC2155838
Sold Date 11/05/24
Style Colonial,Federal
Bedrooms 4
Full Baths 3
Half Baths 1
HOA Y/N N
Abv Grd Liv Area 1,376
Originating Board BRIGHT
Year Built 1914
Annual Tax Amount $8,608
Tax Year 2025
Lot Size 1,742 Sqft
Acres 0.04
Property Description
***Take advantage of the chance to assume a VA Loan with a remarkable 5% rate—unmatched in the current market! Available to both VA eligible buyers and non-VA eligible buyers. ***
Explore this beautifully renovated end-unit row home nestled in the vibrant Petworth neighborhood! Conveniently located just a few blocks from the Petworth Metro, shopping, and dining, this home blends modern comforts with an unbeatable location.
This stylishly updated residence features an open-concept layout on the main level, bathed in natural light. The chef’s kitchen is a standout with its quartz countertops, premium stainless steel appliances, a large central island, generous cabinetry storage, and a wine fridge. There is also a powder room conveniently located directly off the kitchen. The first floor includes a space for both living and dining areas- both being highlighted by high ceilings!
On the upper level, the expansive master bedroom is graced with high ceilings, abundant natural light, his-and-her closets, and a gorgeous en-suite bathroom with a double vanity and a spacious walk-in shower with a sleek glass enclosure. Additionally, there are two other bedrooms, a full hall bath, and a stacked washer and dryer.
The fully finished basement offers a versatile living space with a large living area, a full bath, a sizable bedroom, a kitchenette/wet bar, and a washer and dryer hookup. Accessible via its own entrance, this space is also ideal for potential rental income. Comparable one-bedroom spaces in the area have been renting out for approximately an additional $2,200 per month - a great form of additional income!
Other highlights include pristine white oak hardwood floors, recessed LED lighting throughout, pre-wiring for Ethernet connection, and NEST thermostat technology.
Outside, enjoy a spacious fenced front and side yard with a patio perfect for outdoor entertaining. The home comes with deeded private parking for two cars in tandem just across the alley.
Schedule your visit today and make this stunning, updated end-unit your new home!
Location
State DC
County Washington
Zoning RF-1
Rooms
Basement Fully Finished, Rear Entrance
Interior
Interior Features Bar, Crown Moldings, Dining Area, Floor Plan - Open, Kitchen - Gourmet, Kitchen - Island, Pantry, Primary Bath(s), Recessed Lighting, Upgraded Countertops, Wet/Dry Bar, Window Treatments, Wine Storage, Wood Floors
Hot Water Natural Gas
Heating Forced Air
Cooling Central A/C
Equipment Built-In Microwave, Built-In Range, Dishwasher, Disposal, Dryer, Oven/Range - Gas, Range Hood, Refrigerator, Stainless Steel Appliances, Washer, Washer - Front Loading, Washer/Dryer Stacked, Water Heater, Dryer - Front Loading
Fireplace N
Appliance Built-In Microwave, Built-In Range, Dishwasher, Disposal, Dryer, Oven/Range - Gas, Range Hood, Refrigerator, Stainless Steel Appliances, Washer, Washer - Front Loading, Washer/Dryer Stacked, Water Heater, Dryer - Front Loading
Heat Source Natural Gas
Laundry Upper Floor
Exterior
Exterior Feature Patio(s), Porch(es)
Garage Spaces 2.0
Waterfront N
Water Access N
Accessibility None
Porch Patio(s), Porch(es)
Total Parking Spaces 2
Garage N
Building
Story 3
Foundation Other
Sewer Public Sewer
Water Public
Architectural Style Colonial, Federal
Level or Stories 3
Additional Building Above Grade, Below Grade
New Construction N
Schools
School District District Of Columbia Public Schools
Others
Senior Community No
Tax ID 3231//0826
Ownership Fee Simple
SqFt Source Estimated
Acceptable Financing Cash, Conventional, FHA, VA, Assumption
Listing Terms Cash, Conventional, FHA, VA, Assumption
Financing Cash,Conventional,FHA,VA,Assumption
Special Listing Condition Standard
Read Less
Want to know what your home might be worth? Contact us for a FREE valuation!

Our team is ready to help you sell your home for the highest possible price ASAP

Bought with Martin Weitzel • Compass






